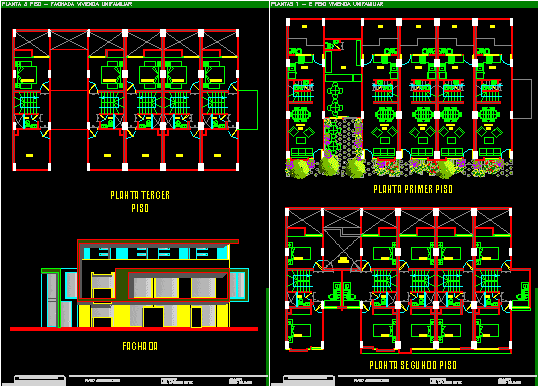Vivienda Unifamilar DWG Block for AutoCAD

Planos constructivos – Plantas – corte – detalles sustentables – acotado
Drawing labels, details, and other text information extracted from the CAD file (Translated from Spanish):
services, f.p., a.c.i., pump, to ground floors, detail of cuts, shop, garage, living room, kitchen, p. service, bedroom, ss.hh., study, room, first floor, roof terrace, living – dining room, service patio, facade, cut a – a, b – b cut, brick wall, compacted terrain, shoe details, painting of footings, starting distribution, cant, section, type, reinforcement, observations, connecting shoe, variable, foundation, on foundation, screed, specific weight masonry, brick solid kk clay, compression masonry, masonry, soil type: see study floors, bearing capacity see study of floors, seismic parameters:, structure, depth of layout: indicated, floor, coatings, technical specifications, steel, concrete, brick mortar specification, – the minimum length of a lapped joint in compression will be the length of development in lines within a required length of overlap should use splice type c., required overlap should be used splices type b. if more than half of the ba- is joined, strictly necessary and if less than half of the bars are spliced within one length, – splices in areas of high stress should preferably be avoided, however, if they were, where is the length of the splice, and ld is the length of development in traction., – the minimum length of the overlap in the splices overlapped in traction shall be in accordance with the re, overlapping splices of corrugated bars, subject to compression, subject to traction, mooring column-bearing wall, foundation, sobrecimiento, separation between abutments, section, column table, variable, see attached picture, foundation plant, goes up to roof, arrives ssds electrocentro sa, arrives and climbs to roof, climbs circuit of commutation , arrives switching circuit, arrives tv-cable, arrives and downloads telephone-internet, connection detail of connector, conductor, cable, copper connector type ab, cooperweld type, dose of gel or thor gel practice, not a: maximum resistance, rod electrode, sifted and compacted earth, see detail, grounded well, type ” ab ” connector, common salt, charcoal, sifted earth, legend, ——, roof, snpt, box, wall, fluorescent outlet, spot light outlet, single outlet, light center, general board, bracket outlet, telephone interconnection box, intercom intercom box, electrical power interconnection box, electric power meter , sub distribution board, outlet for therma electric, simple switch, double, triple, switching, outlet with grounding, waterproof outlet, outlet for electric kitchen, description, symbol, elevation, indicated, type of, special, ——–, floor, ———, intercom, telephone outlet, earthing hole, pt, pass box, fire alarm system panel, intercom output, pipe recessed for telephone line, embedded recessed pipe to intercom, recessed pipe for fire alarm, recessed pipe in ceiling or wall, embedded pipe in floor or wall, embedded pipe for line to ground, siren of fire alarm system, smoke detector output against fire, pa, output for tv cable, embedded pipeline for cable tv line, int, internet outlet, embedded pipe for internet line, autonomous emergency light output, arrives from the public network electrocentro, the breaking power of itm is indicated in the diagram unifilar of each board and respective measures., will take ground bar and distribution bars painted according to standards., will be indicated the board and the circuits of the same, the boards will have on metal for the directory., the contractor must previously submit plans of manufacture of boards for inspection for approval., general notes, all conductors for lighting, receptacles and other exits unless otherwise indicated n will be copper with thermoplastic insulation tw., the main feeders will be thw type driver of brands that can be found in the market and that comply with the provisions of the national electricity code., no junctions between box and box will be allowed nor in the course of feeders and special circuits., should be put blind metal cover all pass boxes, all pipes whose path is natural ground will be protected with a die of concrete, electrical panels, feeders, boxes, pipes, fluorescent lighting devices will have reactors specified in the project, will not allow the fixation of the luminaires with wire, lighting fixtures, high tank, rises tub.impulsion, ups ventilation, low drainage, low storm drain, low drain, main, to the collector, the gutter, evacuate to, arrives tub
Raw text data extracted from CAD file:
| Language | Spanish |
| Drawing Type | Block |
| Category | House |
| Additional Screenshots |
 |
| File Type | dwg |
| Materials | Concrete, Masonry, Plastic, Steel, Other |
| Measurement Units | Imperial |
| Footprint Area | |
| Building Features | Deck / Patio, Garage |
| Tags | apartamento, apartment, appartement, aufenthalt, autocad, block, casa, chalet, constructivos, corte, detalles, dwelling unit, DWG, haus, house, logement, maison, planos, plantas, residên, residence, unidade de moradia, villa, vivienda, wohnung, wohnung einheit |








