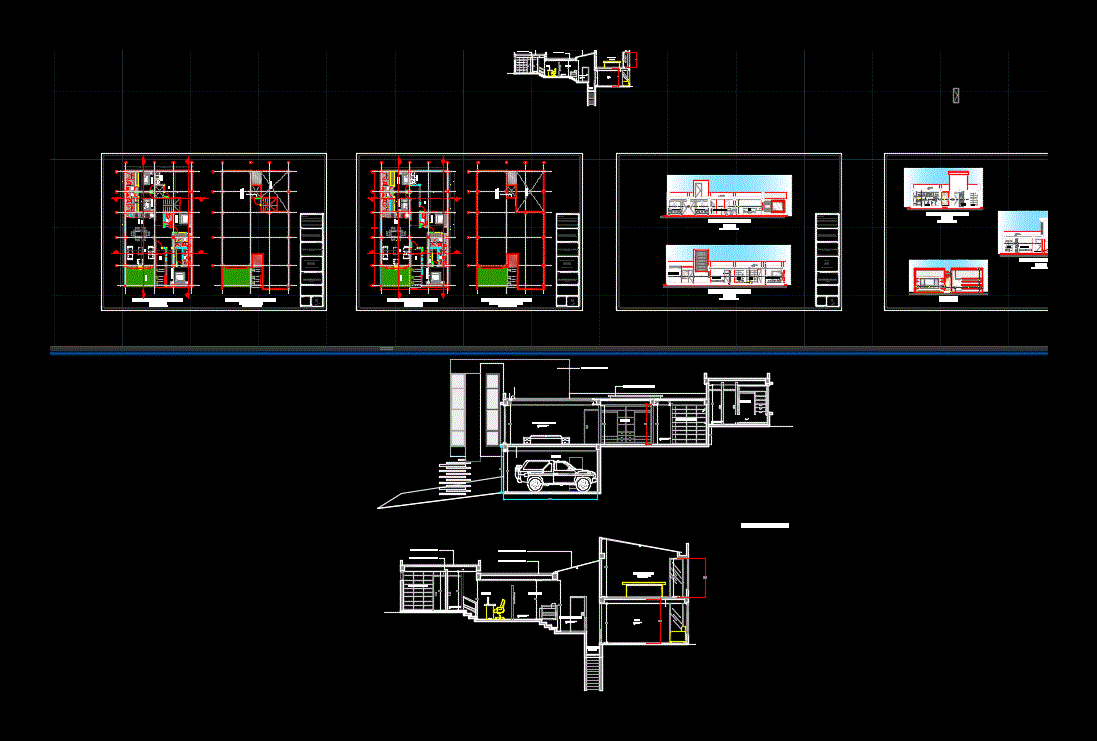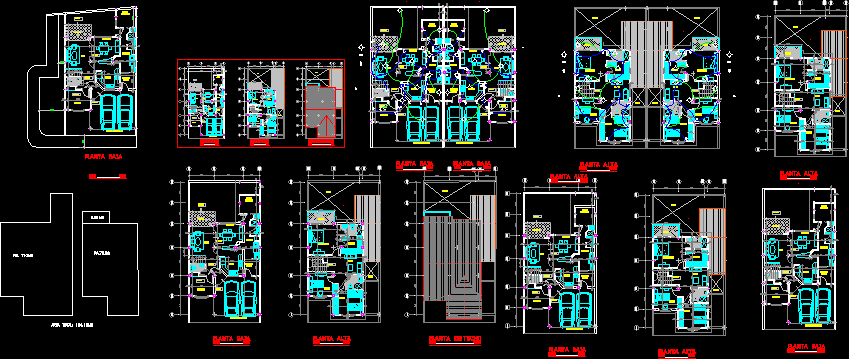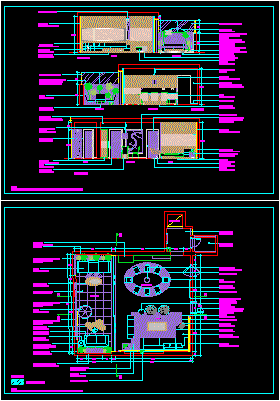Vivienda Unifamiliar Colombia DWG Block for AutoCAD

VIVIENDA QUE CONSTA DE UNA SOLA PLATA ARQUITECTONICA; LOCALIZADA ENTRE MEDIANEROS; LA VIVIENDA CUENTA CON POSIBILIDAD DE AMPLIACION; CONSTA DE SALA; COMEDOR; 4 HABITACIONES CADA UNA CON BA?O PRIVADO PATIO DE ROPAS Y TERRAZA
Drawing labels, details, and other text information extracted from the CAD file (Translated from Spanish):
transversal, court, logitudinal, garage, master bedroom, vestier, master bathroom, wall stucco and painted, skylight in polycarbonate, game room, hall, hall of bedrooms, tv room, study, repello waterproofed, ceiling in super board, living room, dining room, bedroom, wall and veneer, architectural floor, first floor, closet, bathroom, patio, laundry, dining room kitchen, project, design, containing, adriana eraso benavides, drawing: architect, observations, north, floor , single-family housing, owners: leicer pantoja arteaga mariela delgado cordoba, terrace plate, patio emptiness, roofing plant, facade, skylight in polycarbonate
Raw text data extracted from CAD file:
| Language | Spanish |
| Drawing Type | Block |
| Category | House |
| Additional Screenshots | |
| File Type | dwg |
| Materials | Other |
| Measurement Units | Metric |
| Footprint Area | |
| Building Features | Deck / Patio, Garage |
| Tags | apartamento, apartment, appartement, arquitectonica, aufenthalt, autocad, block, casa, chalet, colombia, de, dwelling unit, DWG, entre, haus, house, logement, maison, plata, residên, residence, una, unidade de moradia, unifamiliar, villa, vivienda, wohnung, wohnung einheit |








