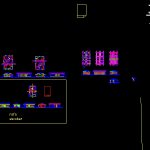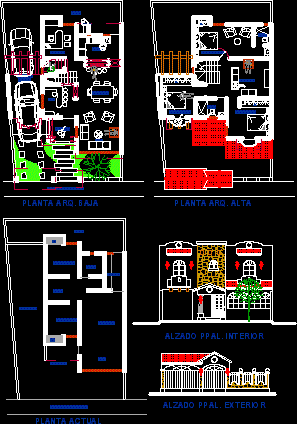Vivienda Unifamiliar DWG Model for AutoCAD

LAMINA DE ARQUITECTURA DE UNA VIVIENDA DE MADERA UNIFAMILIAR CHILENA; EL PLANO CONTIENE PLANTA ARQUITECTURA; ELEVACIONES; CORTE; PLANO DE UBICACION; PLANO DE EMPLAZAMIENTO; ESQUEMA Y CUADRO DE SUPERFICIES; VIÑETA. SE ENCUENTRA DIBUJADO EN MODEL Y ACOTADO EN PAPER SPACE
Drawing labels, details, and other text information extracted from the CAD file (Translated from Spanish):
court, radier, nursery, parish priest all t., fco. jofre, the alamos, baldomero lillo, eagle, valladares, morals, san jose de la dehesa, pastor fabian farias, diego meadow, emplantillado, excavation, seal, ntn, typical court foundation run, monica mondaca, rafa escobar, owner, address , commune, owner, architect, date, scale, drawing no, xxxxxxxxxxxxxxxxxxxxxxxxxxxxxxxxxxxxxx, xxxxxxxxxxxxx, indicated, project, north, identity card, designation, total, surface scheme, dining room, bedroom, terrace, bathroom, kitchen, living, xxxxxxxxxxxxxx
Raw text data extracted from CAD file:
| Language | Spanish |
| Drawing Type | Model |
| Category | House |
| Additional Screenshots |
 |
| File Type | dwg |
| Materials | Other |
| Measurement Units | Metric |
| Footprint Area | |
| Building Features | |
| Tags | apartamento, apartment, appartement, aufenthalt, autocad, casa, chalet, chile, de, dwelling unit, DWG, haus, house, lamina, logement, maison, model, residên, residence, una, unidade de moradia, unifamiliar, villa, vivienda, wohnung, wohnung einheit |








