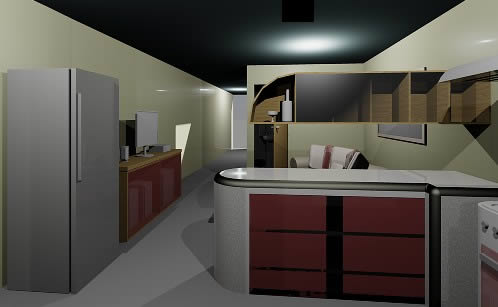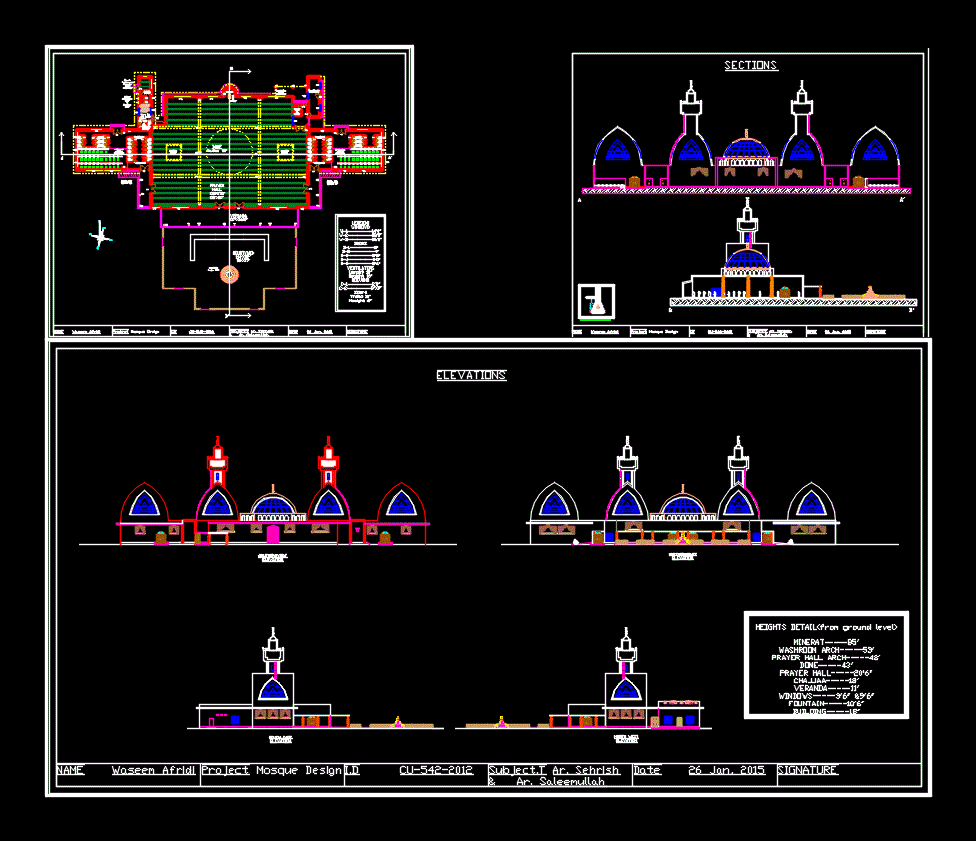Vocational Training School, Afghanistan DWG Full Project for AutoCAD

Developed training center in the district of Shammah entire project with axes; cuts, elevations and plants of all modules with their respective dimensions
Drawing labels, details, and other text information extracted from the CAD file (Translated from Spanish):
pedagogical classroom i, pedagogical classroom ii, pedagogical classroom iii, computer workshop, auditorium, library, ss.hh. ladies, ss.hh. men, training area, construction workshop, warehouse, administration, warehouse, secretariat, address, accounting, teachers room, general deposit, hall, waiting room, cafeteria, kitchen, bar, ss.hh., stables, farms, stage, dressing ladies, dressing room males, bookstore, laboratory, room, second floor, livestock, work, nurses, neonatology, sterile., washing, material, deliveries, preparation, and dilatation, observation, topic, consultation, zonarigida, hall, doctor, internment, stimulation, reports, box, pharmacist, admission, pharmacy, file, lava chatas, clean room, station nurses, personal hall, sub station, laundry, and sewing, store and, medication, workshop, maintenance , dressing, ss.hh, sh., vacuum projection, projection. empty, corridor, external consultation unit, doctor’s office, medical corridor, obstetric center unit, ladies, men, unit, emergency, cafeteria, lobby, child care, triage, women’s, gynecology, senior citizen, medicine, service social, adolescent, room, air conditioning, vacuum projection, duct air conditioning, parking, skylight projection, kitchenette, projection of flown, empty projection, garden, guardian, dp., gardening, duct for projection, elevator, arq. ricardo paullo perez, crop area, central square, changing rooms, pedagogic classroom, court a – a, court b – b, elevation training block, main elevation, perimeter fence, interior elevation, auditorium floor, plant stables, sh, plant laboratories , agricultural, bar, plant administration, plant training block, general planimetry, surrounding land
Raw text data extracted from CAD file:
| Language | Spanish |
| Drawing Type | Full Project |
| Category | Schools |
| Additional Screenshots |
 |
| File Type | dwg |
| Materials | Other |
| Measurement Units | Metric |
| Footprint Area | |
| Building Features | Garden / Park, Elevator, Parking |
| Tags | autocad, axes, center, College, cuts, developed, district, DWG, elevations, entire, full, library, Project, school, training, university |








