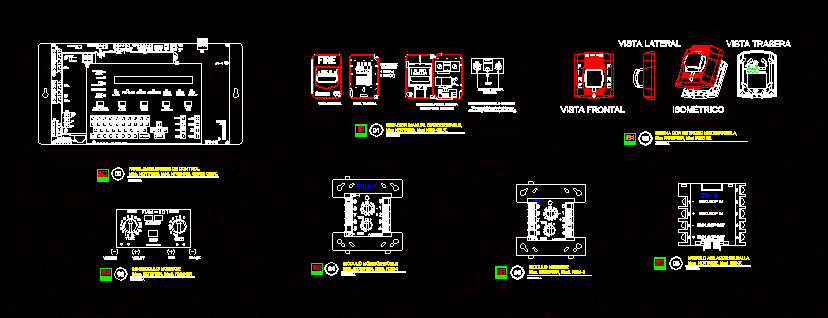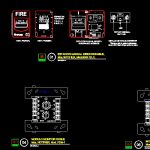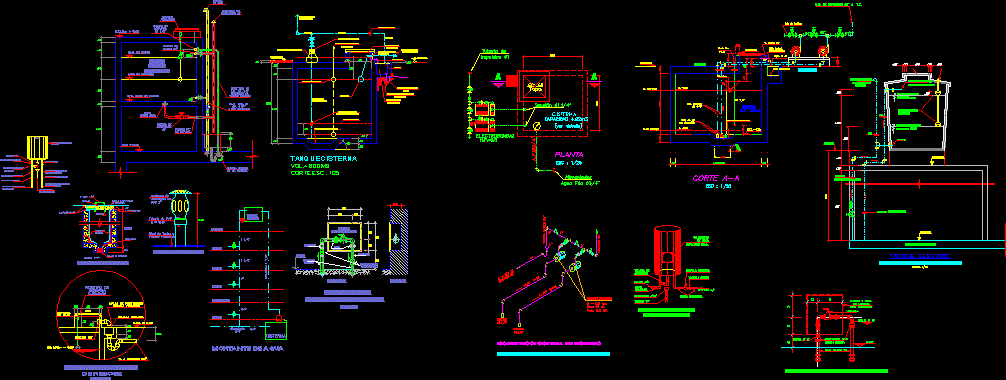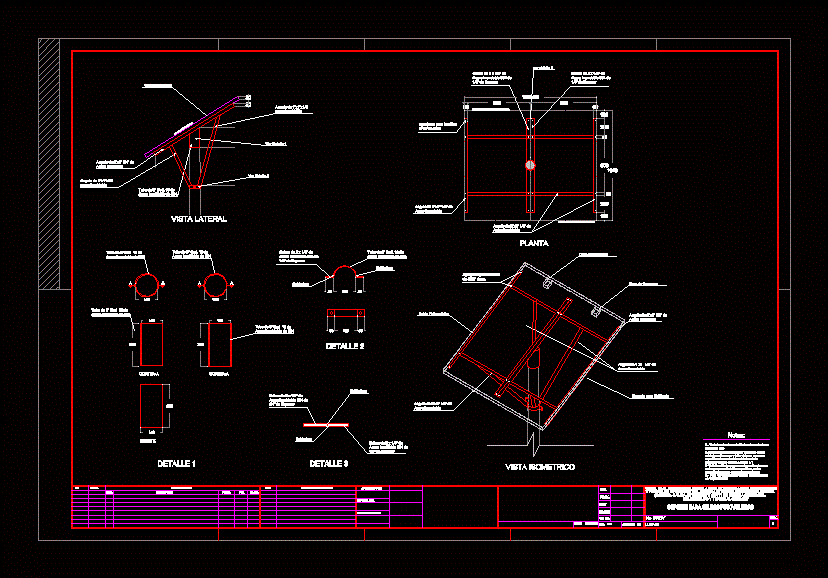Vs Fire Systems DWG Detail for AutoCAD

FILE HAS THE PARTS OF A FIRE SYSTEM VS; PANEL; MANUAL STATION, CONTROL MODULES AND BLOCKS MARK isometrics Notifire. USEFUL TO ACHIEVE DETAILS.
Drawing labels, details, and other text information extracted from the CAD file:
bornes de, slc, conexion, vista trasera, activated, estacion manual abierta, mostrando interior, notifier, fire systems, normal, above scan systems, address, detalle de modulo interior, rotary decimal, tab to select addresses, loop, led, fire, push in, pull down, notifier, fire systems, vista frontal, swithes, vista frontal, vista lateral, isométrico, vista trasera, yellow, black, address, loop, red, violet, ones, tens, ref, printer, ref, neu, gnd, hot, alarm, trouble, supv., security, reset, silence, ack, nac, slc, nup port, enable, disable, gnd fault, batt., zone coder, usb, usb, reset, rec, xmit, term., acs, slc, controls, fire, security, supervisory, alarm, system, trouble, silenced, signals, disabled, point, test, lamp, reset, system, drill, hold seconds, signal, silence, scroll display, acknowledge, space, lower, case, selection, next, selection, previous, entry, last, number, increment, recall, battery, module, levels, output, detector, enter, esc, active, power, discharge, discharge, abort, active, address, ones, tens, loop, intelligent control notifier. panel de control notifier., addressable detector, control module, dual monitor module, addressable detector, addressable detector, control module, dual monitor module, addressable detector, addressable detector, control module, dual monitor module, addressable detector, wiring slc out., address, ones, tens, loop, slc loop out, slc loop in, sirena con estrobo, sin escala, simbolo, estacion manual, sin escala, simbolo, minimodulo monitor mca. mod., sin escala, simbolo, panel inteligente de control mca. mod. serie onix., sin escala, simbolo, modulo monitor doble mca. mod., sin escala, simbolo, modulo monitor mca. mod., sin escala, simbolo, modulo aislador de falla mca. mod., sin escala, simbolo
Raw text data extracted from CAD file:
| Language | English |
| Drawing Type | Detail |
| Category | Mechanical, Electrical & Plumbing (MEP) |
| Additional Screenshots |
 |
| File Type | dwg |
| Materials | |
| Measurement Units | |
| Footprint Area | |
| Building Features | |
| Tags | autocad, blocks, control, DETAIL, DWG, einrichtungen, facilities, file, fire, gas, gesundheit, l'approvisionnement en eau, la sant, le gaz, machine room, Manual, maquinas, maschinenrauminstallations, modules, panel, parts, provision, Station, system, systems, wasser bestimmung, water |









very good