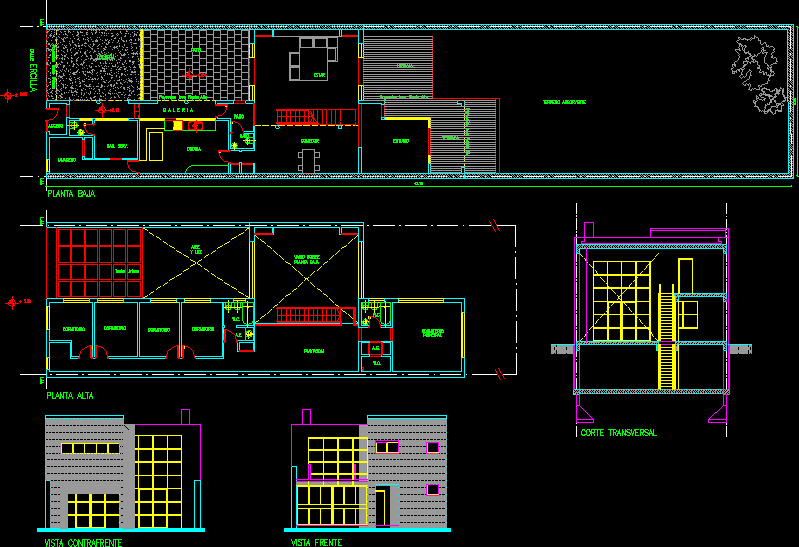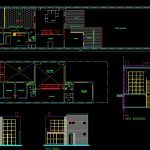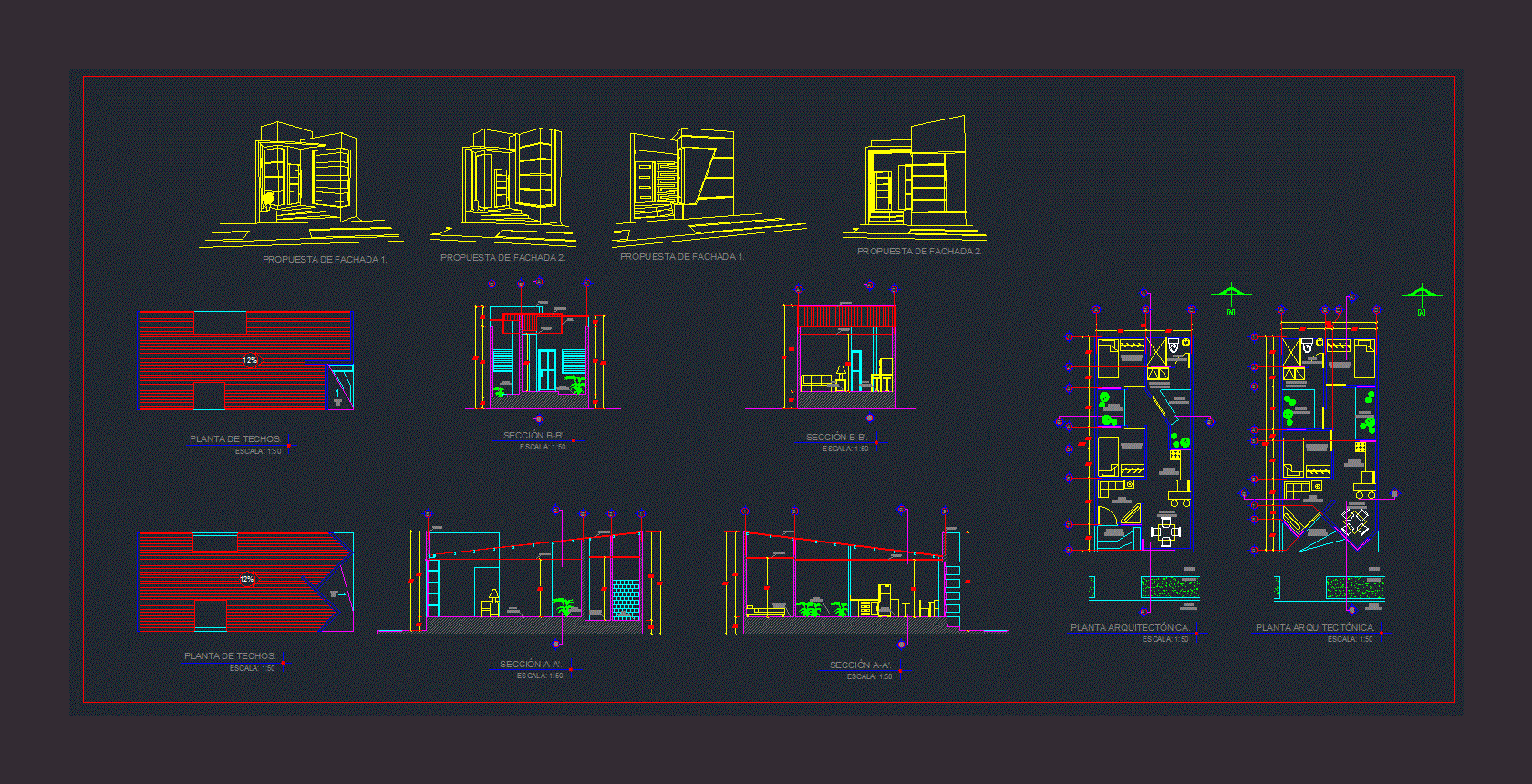Vvivienda DWG Block for AutoCAD
ADVERTISEMENT

ADVERTISEMENT
Proposed 5 bedroom dwelling.
Drawing labels, details, and other text information extracted from the CAD file (Translated from Spanish):
contrafrente view, cross section, front view, hab. serv., light roof, lm, access, garage, ercilla, street:, ground floor, laundry, gallery, poyeccion slab high floor, patio, step, bathroom, kitchen, terrace, living room, study, dining room, absorbent, bedroom , upper floor, ac, and light, air, light ceiling, wc, main, empty above, playroom, t. p. nº, d.n.i., greshner, lorena alejandra, longo, andrea analía, herzovich, sebastián javier
Raw text data extracted from CAD file:
| Language | Spanish |
| Drawing Type | Block |
| Category | House |
| Additional Screenshots |
 |
| File Type | dwg |
| Materials | Other |
| Measurement Units | Metric |
| Footprint Area | |
| Building Features | Deck / Patio, Garage |
| Tags | apartamento, apartment, appartement, aufenthalt, autocad, bedroom, block, casa, chalet, dwelling, dwelling unit, DWG, haus, home, house, logement, maison, proposed, residên, residence, unidade de moradia, villa, wohnung, wohnung einheit |








