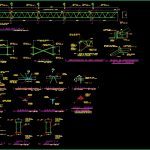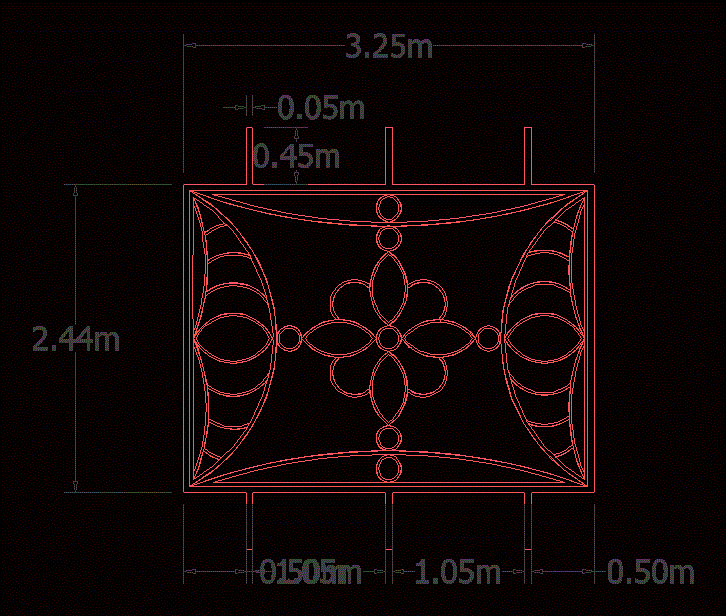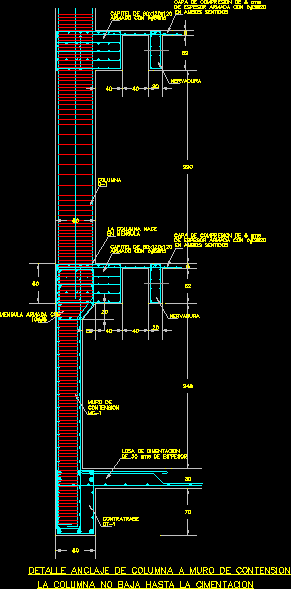W Beam Details DWG Detail for AutoCAD

W Beam Details – Longitudinal reinforcement
Drawing labels, details, and other text information extracted from the CAD file (Translated from Spanish):
issue, s.c., spaces, required during assembly. again, in order to provide the slack, shorter than the nominal length between, cf are schematic at all times, points indicated for the bracing, the triangulation as well as the, important notes, facade nicos., by the joist provider., manufacturer or ‘joist provider., the indications of the, of joits according cuts, It will have to be observed by the manufacturer, an extension in corresponding extreme that, the joist that finish off on the facades will have, the recommended tolerances will be respected, a joist length has been suggested, bottom of the armor on which they support., bracing of the, will carry double bracing in, the last parallel joist the axes, for the assembly operation of the joist., provide all the necessary details, according to the specifications of the, additional loads that the weight generates, the precise location to support the, lower rope of the joist the rope, equipment provider., must carry the required reinforcement in, handlers or ‘any other equipment, in planes, charges specified in the plane, in this they should be designed, do not comply with the specified clear, the joists that for geometrical reasons, of the series but the specification, determined by the joist manufacturer, depending on the load position of the, the additional charges due, the charges indicated in the map, for said clearing depending on the, equipment on deck, the type joist will also be, equipment placed on deck., schematic will be responsibility, The details shown here are, of the caliber the reinforcements required will be, from the manufacturer of joists that they support, of the axes see cuts by facade, bound the main deck ties, It is the responsibility of the manufacturer of the joist, the joist that support teams of, fit, ref:, detail, ref:, detail, ref, ref, ref:, connection detail, present suction in some joits according to, the possibility of, wind data of plane, the specifications of the, sji for the placement of the, the specifications of the steel joist, manufacture to support said suction., must be followed at all times, flambeos sanalados., institute sji, joist, joits maker should design, joist, bottom of the armor, license plate, hole std., for screw, license plate, angle of, reinforcement, flambé clip, diagonal, interior os, in diagonal, if it is necessary to review, reinforcement detail, supplier specifications, ref, std hole for, screw, of joist armor, decelerate the angle, if necessary, Ride of, ends of all joist the rope, note to provide the bracing in both, angle, steel, bracing detail, hole std., for screw, of the joist, lower rope, following the specifications of, ref:, detail, ref, ref:, ref:, ref:, detail, ref:, contraflambeo, ref:, detail, ref:, ref:, detail, ref:, detail, dimensions in millimeters, detail, ref:, detail, ref:, dimensions in millimeters, cover plant, detail, fit, ref:, detail, ref, detail, ref, contraflambeo, ref:, cubie plant
Raw text data extracted from CAD file:
| Language | Spanish |
| Drawing Type | Detail |
| Category | Construction Details & Systems |
| Additional Screenshots |
 |
| File Type | dwg |
| Materials | Steel, Other |
| Measurement Units | |
| Footprint Area | |
| Building Features | Deck / Patio |
| Tags | autocad, beam, DETAIL, details, DWG, longitudinal, reinforcement, stahlrahmen, stahlträger, steel, steel beam, steel frame, structure en acier |








