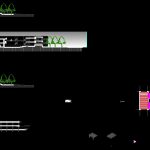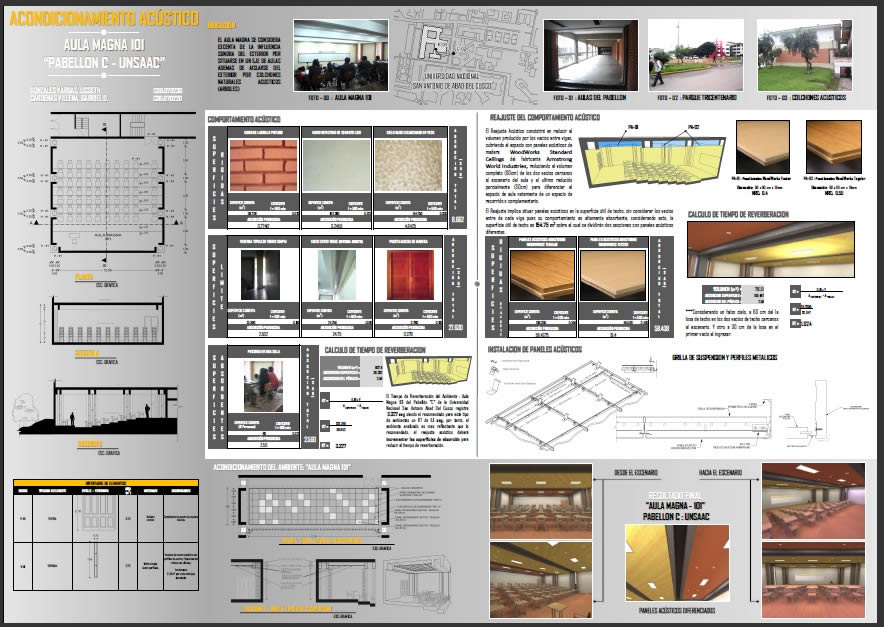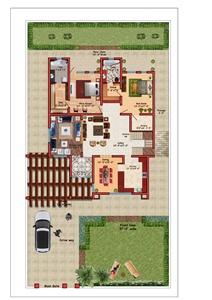Waffle Slab DWG Full Project for AutoCAD

The system is designed for heavy loads uniformly distributed superimposed Analysis of waffle slab; with details of veins; and signaling their types Specifications ribs; armed and structural plant Type Waffle slab with details – canted beams . slab sections; specifications Flat slab; slab lower beam; construction mashroom; solid concrete floor without projecting hatches.tambien site termed mashroom construction in india.
Drawing labels, details, and other text information extracted from the CAD file:
canopy, landcadd, section, board room, admin office, jury room, reading room, studio, r.c.c column, thk r.c.c slab, reflected ceiling plan showing waffle slab, section dd, tapered sides allow for easier removal, total depth sapn, square metal dome form, rib width, dia main bar, mm dia distribution bar, section, section, section, main bars, main bars for ribs, main bars, stirrups for ribs, mm thick ribs at, view to, diagonal waffle slab, admin office, general store, ladies, gents, design cell, kitchen, storage, cashier, canteen, boys common room, sports room, girls common room, model making room, staff room, visiting staff room, girls, stationary store, av room, seminar room, jury room, entrance foyer, survey levelling room, climatology lab, material lab, studio, studio, studio, studio, maintainance room, boys, site plan, section
Raw text data extracted from CAD file:
| Language | English |
| Drawing Type | Full Project |
| Category | Acoustic Insulation |
| Additional Screenshots |
 |
| File Type | dwg |
| Materials | Concrete |
| Measurement Units | |
| Footprint Area | |
| Building Features | |
| Tags | acoustic detail, akustische detail, analysis, autocad, designed, details acoustiques, detalhe da acustica, distributed, DWG, full, heavy, isolamento de ruido, isolation acoustique, light, load, loads, medium, noise insulation, Project, rib, schallschutz, slab, specification, system, waffle |








