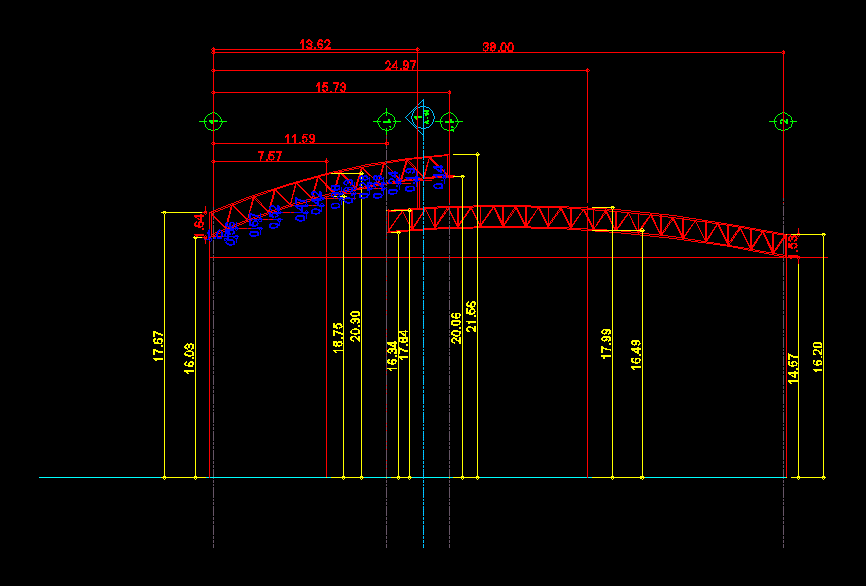Wake Public Building DWG Block for AutoCAD

Structural to put a trail in the entrance plaza of a public building. FOUNDATION AND STRUCTURE includes metal.
Drawing labels, details, and other text information extracted from the CAD file (Translated from Spanish):
axis, cm. according to est. of mec. of floors, symbology, cm …….. metal column, pb ……… motherboard, d ……….. given, e ……….. thickness, ……….license plate, d ……….. diameter, npt …… level finished floor, scale, e ………. stirrups, General notes, the coarse aggregate must be class, the concrete will be the highest volumetric weight, gauge of rods in numbers of eighths of an inch, reinforcing steel except, the architectural plans which govern, the axes axes cloths must be verified in, dimensions in centimeters except indicated, The symbols used in welding are those specified in, electrodes of the series will be used for welding, structural steel, effort in the yield strength of, corresponding to a.s.t.m., the structural steel in profiles plates will be with, Arc according to the specifications to join, profiles steel plates anchor with electrodes of the, The standard code for welding in the construction of, satisfy equivalent requirements those that are required, welders welding equipment operators must, in the tests established in the code, based on these structural plans, the, where mesh, All welds will be applied by qualified operators, the qualification will be in writing, soldered joints should be inspected ocularly by, means of testing x-rays should be repaired all those, cover the different types will be those necessary to, should be done enough welding tests that, form a general idea of quality by volumetria., the symbol indicates anchoring the vars. according to him, the coating the outer face of the longitudinal steel, the beds in which the longitudinal reinforcement is indicated will be, the vars. of a package should end at different points, packages can be formed up to vars. must remain, for contratabe shoes of cm., with difference of at least diameters less than, all rods end up in support., You are in contact with wire., next detail., schematic., steel, present defects, workshop plans., buildings of the, welding, plant elevation, Detail type of extreme anchors, foundation, was resolved base of a running shoe displaced on a, according to the study of soil mechanics the foundation, poor concrete template, consolidated clayey according to study of soil mechanics., the foundation will be displaced a depth of cm., of compacted excavation to that of its maximum dry volumetric weight, the fillings for the ditches will be made with inert material, Regarding the standard proctor test according to mechanics study, of floors., no delenizable material will be allowed to be spread over fillings, with organic material, Regarding the in the sand layer, maximum size of the aggregate with a, slump with a tolerance of, the work effort of the land considering in the design, of the foundation was for width of cms., displaced shoe on filling controlled according to study of, soil mechanics., series, anticorrosive for a saline environment., all structural elements will lead from painting workshop, hours with a fireproof coating
Raw text data extracted from CAD file:
| Language | Spanish |
| Drawing Type | Block |
| Category | Construction Details & Systems |
| Additional Screenshots |
 |
| File Type | dwg |
| Materials | Concrete, Steel, Other |
| Measurement Units | |
| Footprint Area | |
| Building Features | |
| Tags | autocad, block, building, dach, dalle, DWG, entrance, escadas, escaliers, FOUNDATION, includes, lajes, metal, mezanino, mezzanine, platte, plaza, PUBLIC, put, reservoir, roof, slab, stair, structural, structure, telhado, toiture, treppe |








