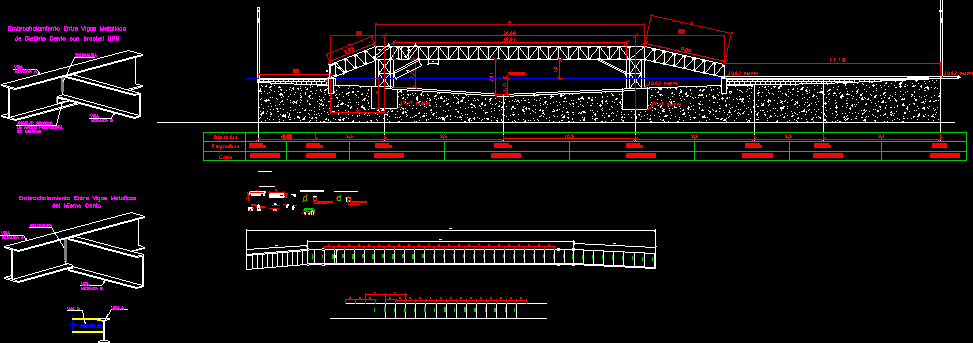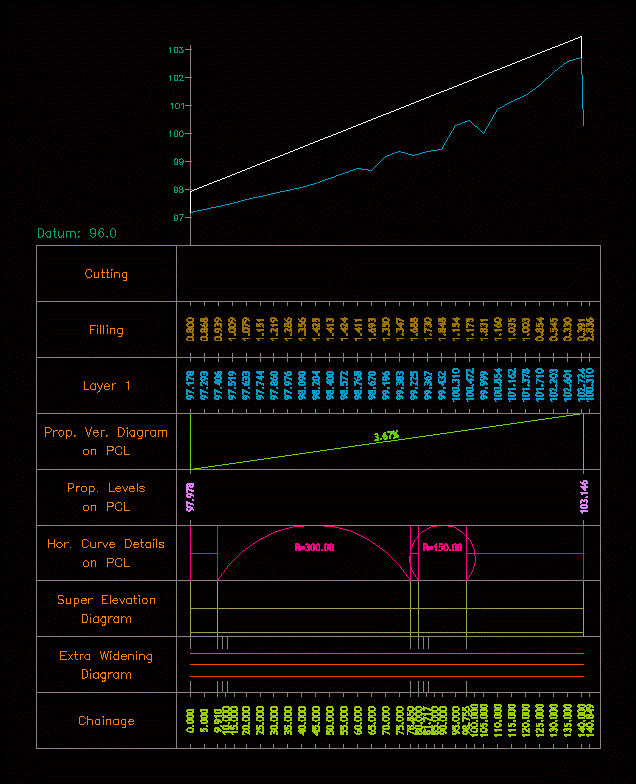Wall Containment By Gravity DWG Block for AutoCAD

RETAINING WALL BY GRAVITY
Drawing labels, details, and other text information extracted from the CAD file (Translated from Spanish):
do not. flat ref., flat reference name, references, name, date, proj., rev., j. disc., g. proy., client, j. ing., revisions, plant, project :, format :, esc. of plot :, name config. Plot:, content:, designer, revision, chief discipline, chief engineer, grt. project, scale :, signature, this plan is not valid unless the last revision is signed by hand, route :, xxxx-xxx-xxxx-xx-xx-xxxx, ptm-xxx-xxxx-xx-xx-xxxx, xxxx-xxxx-xx-xxx-xxxx, project, detail-engineering, area-of-project-location-of-area, name-of-plane, scale, chief-discipline, manager, —-, base , sub-base, – concrete wall, – concrete flooring, – pipes for drainage, to the outside in free form., the resident engineer., corresponding., dtubo, to the guardrails projected in the planes of signaling and road safety., pressure ult. max., detail b: wall in edge, wall in platform, wall of support of concrete ciclopeo, typical section, technical specifications, parameters of the wall, detail to, coronation of the wall at level of the slope, note, armor exit of culvert in wall, elevation: arrangement of pipes in drainage
Raw text data extracted from CAD file:
| Language | Spanish |
| Drawing Type | Block |
| Category | Roads, Bridges and Dams |
| Additional Screenshots | |
| File Type | dwg |
| Materials | Concrete, Other |
| Measurement Units | Metric |
| Footprint Area | |
| Building Features | |
| Tags | autocad, block, containment, DWG, gravity, retaining, retaining wall, wall |








