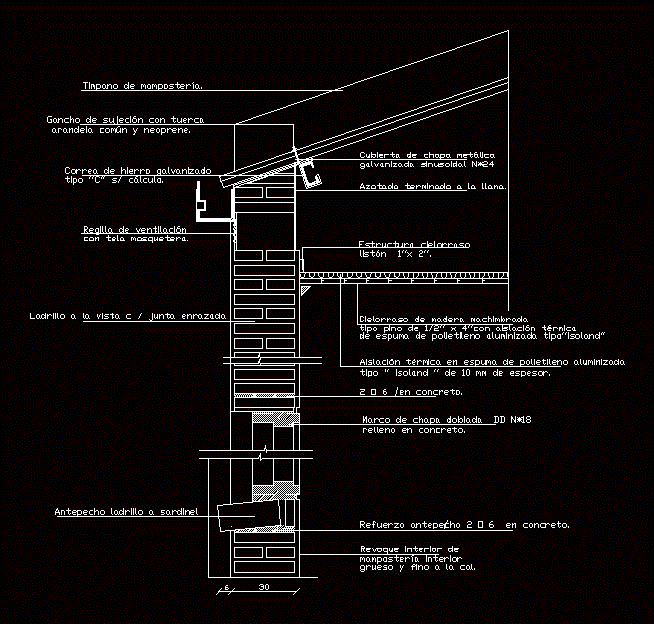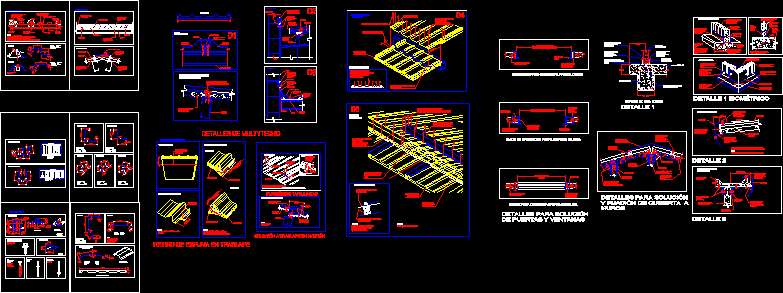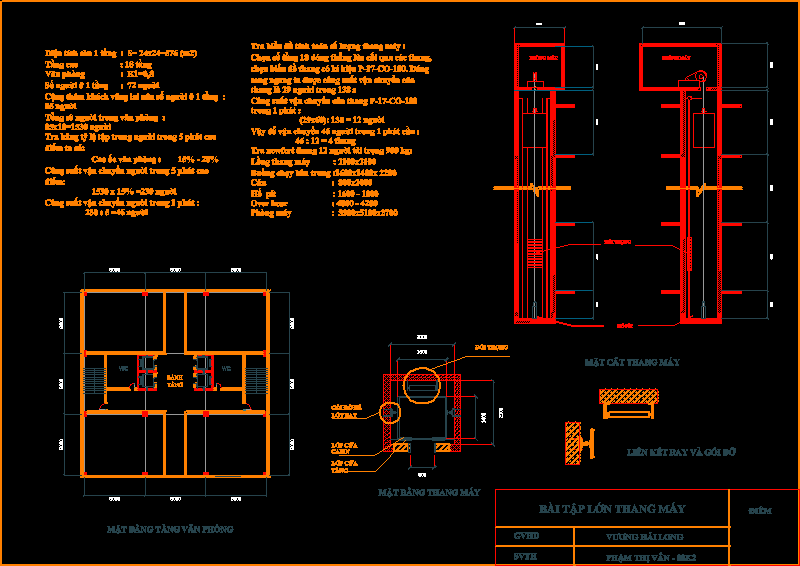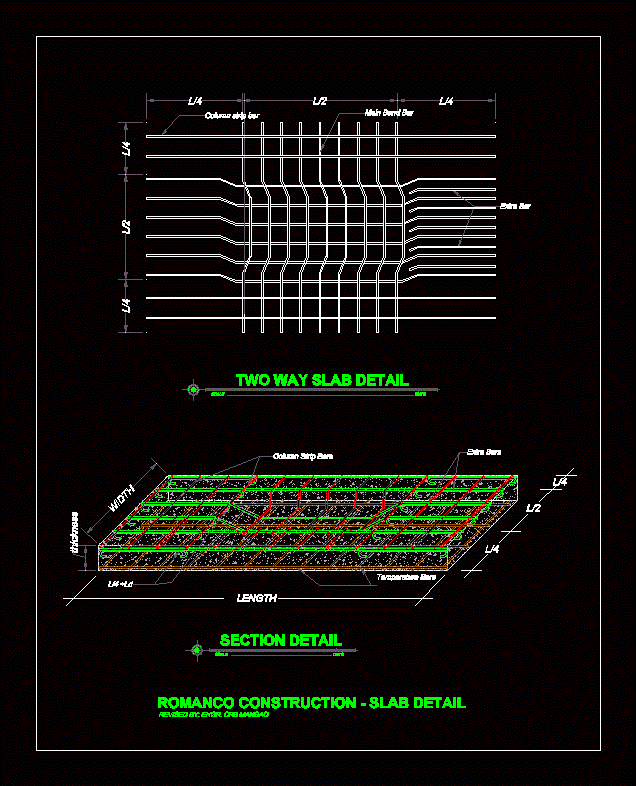Wall Court 30 DWG Block for AutoCAD
ADVERTISEMENT

ADVERTISEMENT
Court opening in wall 30 and cover
Drawing labels, details, and other text information extracted from the CAD file (Translated from Spanish):
reinforcement sill in concrete., made of aluminised polyethylene foam, thermal insulation in aluminized polyethylene foam, machimbrado wood ceiling, brick, sardinel brick sill, fine thickness lime., interior masonry, interior plaster, type ” insuland ” mm thick., pine type of thermal insulation, filling in concrete., specific., sheet metal frame dd, with mosque fabric., type ” c ” calculation., securing hook with nut, galvanized iron strap, ventilation valve, common washer neoprene., masonry tympanum, galvanized sinusoidal, sheet metal cover, whipped finished trowel., ceiling structure, ribbon
Raw text data extracted from CAD file:
| Language | Spanish |
| Drawing Type | Block |
| Category | Construction Details & Systems |
| Additional Screenshots |
 |
| File Type | dwg |
| Materials | Concrete, Masonry, Wood |
| Measurement Units | |
| Footprint Area | |
| Building Features | |
| Tags | autocad, block, brick walls, constructive details, court, cover, details, DWG, mur de briques, opening, panel, parede de tijolos, partition wall, wall, ziegelmauer |








