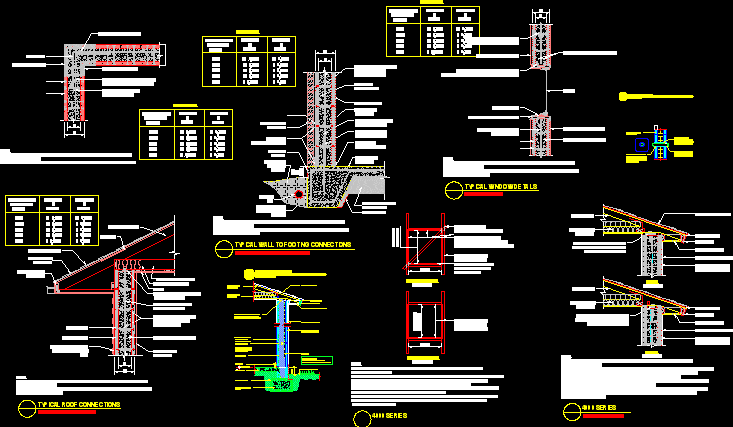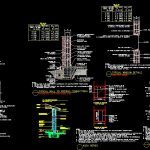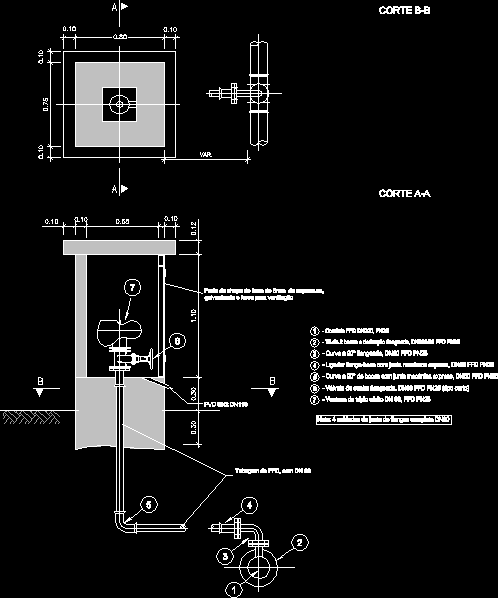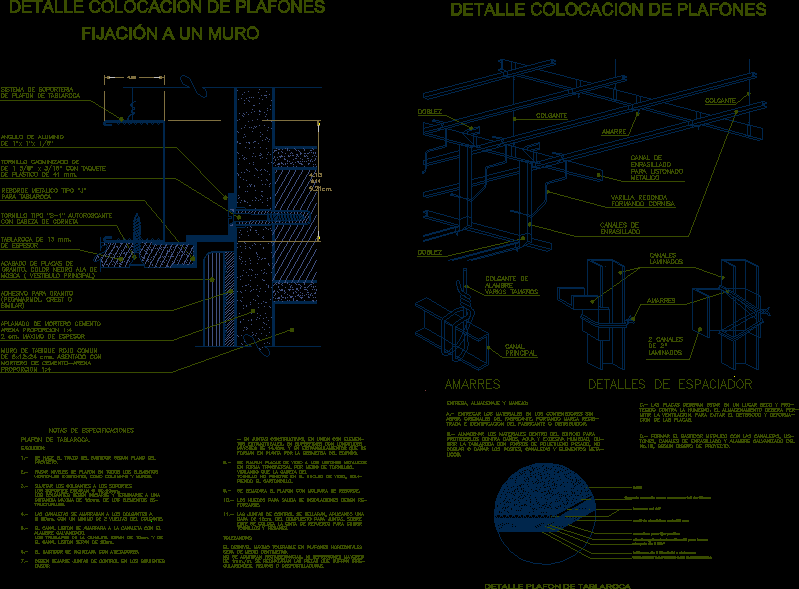Wall Extruded Polystyrene DWG Section for AutoCAD

Wall Extruded polystyrene – Details – Plants – Sections – Elevstions
Drawing labels, details, and other text information extracted from the CAD file:
scale:, due to variances in local construction and requirements all details shall be constructed in accordance with such local construction and requirements regardless of detail construction shown in this drawing. it is the responsibilty of the architect or engineer of record to provide the information required to suite local building codes and regulations. american llc reserves the right to change information shown without notice., detail, drawn by:, copyright, date:, approved by:, revised:, american polysteel, tel: fax: www.polysteel.com, one story wall section, scale:, varies, required for window, per code, penetration thru wall, scale:, fill, vert. and horiz. rebar, rebar tables for, size and, concrete, base board, conc. slab, horizontal rebar, reinforced concrete footing, vertical rebar, finish roof material, vented, metal drip edge, as required, roof insulation, bolts cast into polysteel spacing and installation per code, polysteel forms, p.t. top plate embed anchor, exterior finish material, roof trusses, finish grade, wood fascia, screwed to galv’, gyp., metal furring strips, polysteel forms, provide foundation waterproofing and drainage system per local code requirements, top of floor, top of slab, fin. flr., reference number, series, contractors note: for product and company information visit, american llc reserves the right to change information shown without notice., required to suite local building codes and regulations., it is the responsibilty of the architect or engineer of record to provide the information, requirements regardless of detail construction shown in this drawing., be constructed in accordance with such local construction and, due to variances in local construction and requirements all details shall, notes:, do not scale drawings., installation to be completed in accordance with manufacturer’s specifications., interior of building, exterior of building, varies, as required for window, interior and exterior frame to be removed after wall is poured, as required for window, buck to be wrapped felt use pressure treated remain in place after wall is poured, and interior frame to be removed, diagonal to be removed as blocking, plate slots open to pour concrete into forms below, varies, not to scale, thickened slab on grade masonry veneer, typical wall to footing connections, contractors note: for product and company information visit, installation to be completed in accordance with manufacturers specifications., do not scale drawings., reference number, notes:, for walls:, wall cavity, wall width, nominal concrete, width tie size, interior finish as specified, concrete slab as required, metal secured to footing, panels, masonry veneer as specified, flashing and brick ties as specified, parging as specified, compacted granular fill as specified, slab insulation, foundation dowels, at required spacing, vertical reinforcement, at required spacing, horizontal reinforcement, placed alternately, at required spacing, reinforced, concrete core, free draining backfill as specified, drainage pipe, dampproofing and drainage board as specified, min. per code, window detail recessed, typical window details, contractors note: for product and company i
Raw text data extracted from CAD file:
| Language | English |
| Drawing Type | Section |
| Category | Construction Details & Systems |
| Additional Screenshots |
 |
| File Type | dwg |
| Materials | Concrete, Masonry, Steel, Wood |
| Measurement Units | |
| Footprint Area | |
| Building Features | |
| Tags | adobe, autocad, bausystem, construction system, covintec, details, DWG, earth lightened, erde beleuchtet, losacero, plants, plywood, polystyrene, section, sections, sperrholz, stahlrahmen, steel framing, système de construction, terre s, wall |








