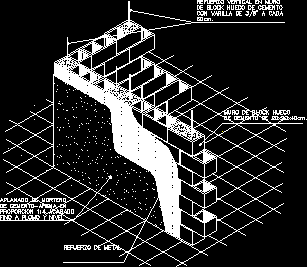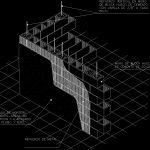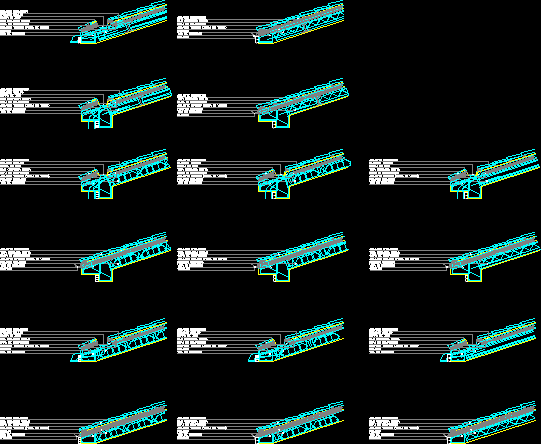Wall Of Block 3D DWG Detail for AutoCAD
ADVERTISEMENT

ADVERTISEMENT
Detail in 3D wall of block
Drawing labels, details, and other text information extracted from the CAD file (Translated from Spanish):
vertical reinforcement in wall, of hollow cement block, with each rod, hollow block wall, cement, metal reinforcement, flattening mortar, from in, Finished proportion, fine lead level
Raw text data extracted from CAD file:
| Language | Spanish |
| Drawing Type | Detail |
| Category | Construction Details & Systems |
| Additional Screenshots |
 |
| File Type | dwg |
| Materials | |
| Measurement Units | |
| Footprint Area | |
| Building Features | |
| Tags | autocad, betonsteine, block, concrete block, DETAIL, DWG, wall, walls |








