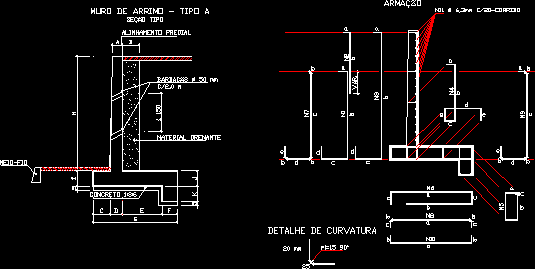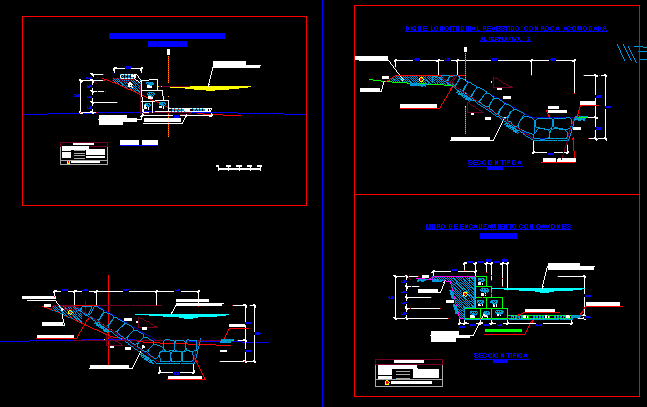Wall Of Bring Closer In Armed Concrete DWG Detail for AutoCAD

Detail of wall of bring closer in armed concrete with frame position
Drawing labels, details, and other text information extracted from the CAD file (Translated from Portuguese):
street dr. conj: center cel. fabriciano mg., retaining wall, street dr. conj: center cel. fabriciano mg., retaining wall type, property alignment, concrete, social soccer club, roberto a. boiler jr., resp. technician, client:, signature:, content, social soccer club, resp. technician, roberto a. boiler jr., client:, signature:, content, street dr. conj: center cel. fabriciano mg., retaining wall, creates:, leaf:, rinaldo, elaborate:, date:, social soccer club, roberto a. boiler jr., resp. technician, signature:, client:, content, doubts or complaints, creates:, leaf:, rinaldo, elaborate:, date:, doubts or complaints, street dr. conj: center cel. fabriciano mg., retaining wall, frame, rinaldo, creates:, elaborate:, leaf:, date:, mm barbacas, draining material, social soccer club, roberto a. boiler jr., bending detail, resp. technician, client:, signature:, content, section type, doubts or complaints, rinaldo, creates:, elaborate:, leaf:, date:, doubts or complaints, retaining wall type, property alignment, concrete, frame, mm barbacas, draining material, bending detail, var., section type
Raw text data extracted from CAD file:
| Language | Portuguese |
| Drawing Type | Detail |
| Category | Construction Details & Systems |
| Additional Screenshots |
 |
| File Type | dwg |
| Materials | Concrete |
| Measurement Units | |
| Footprint Area | |
| Building Features | |
| Tags | armed, autocad, béton armé, closer, concrete, DETAIL, DWG, formwork, frame, position, reinforced concrete, schalung, stahlbeton, wall |








