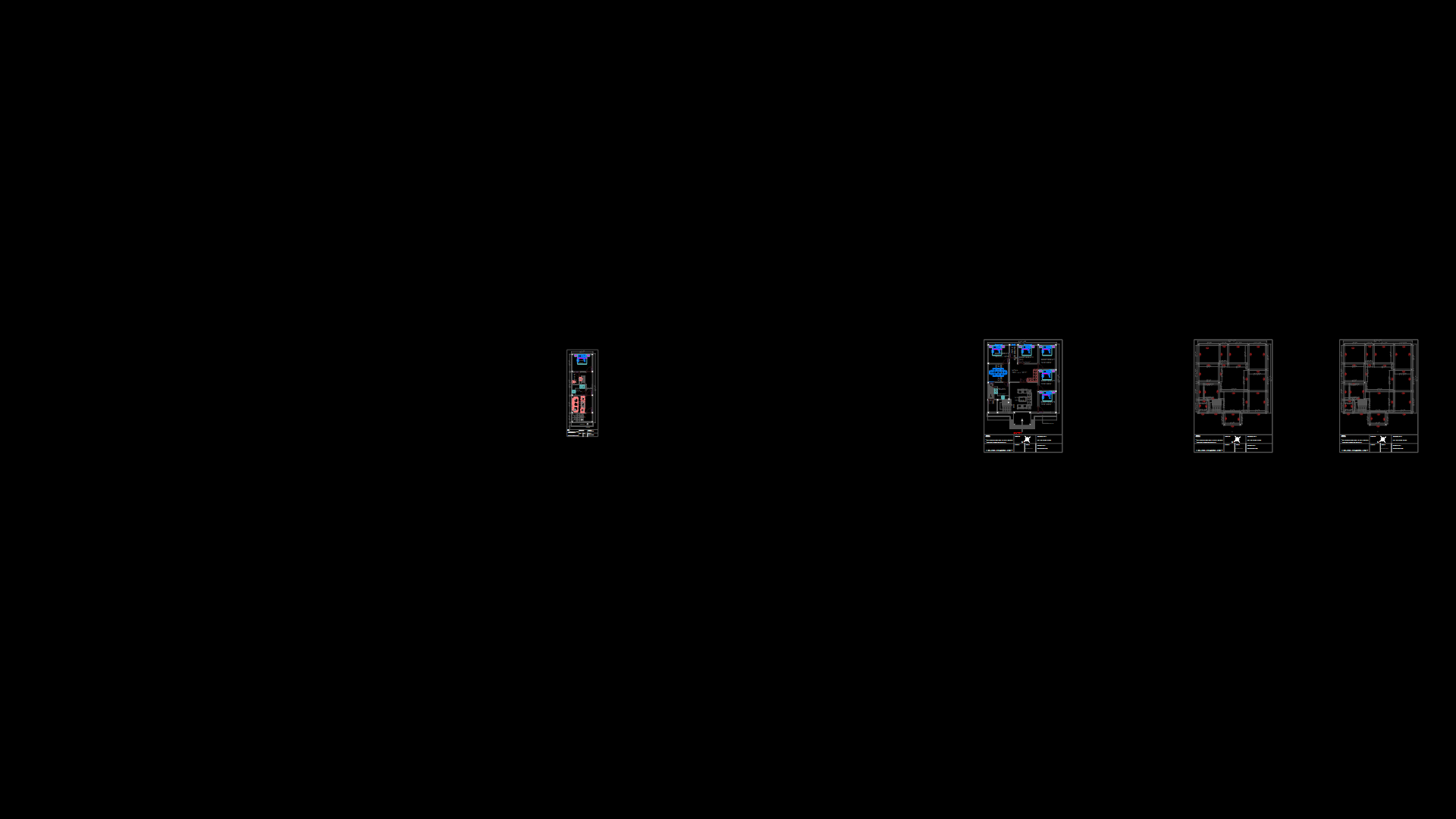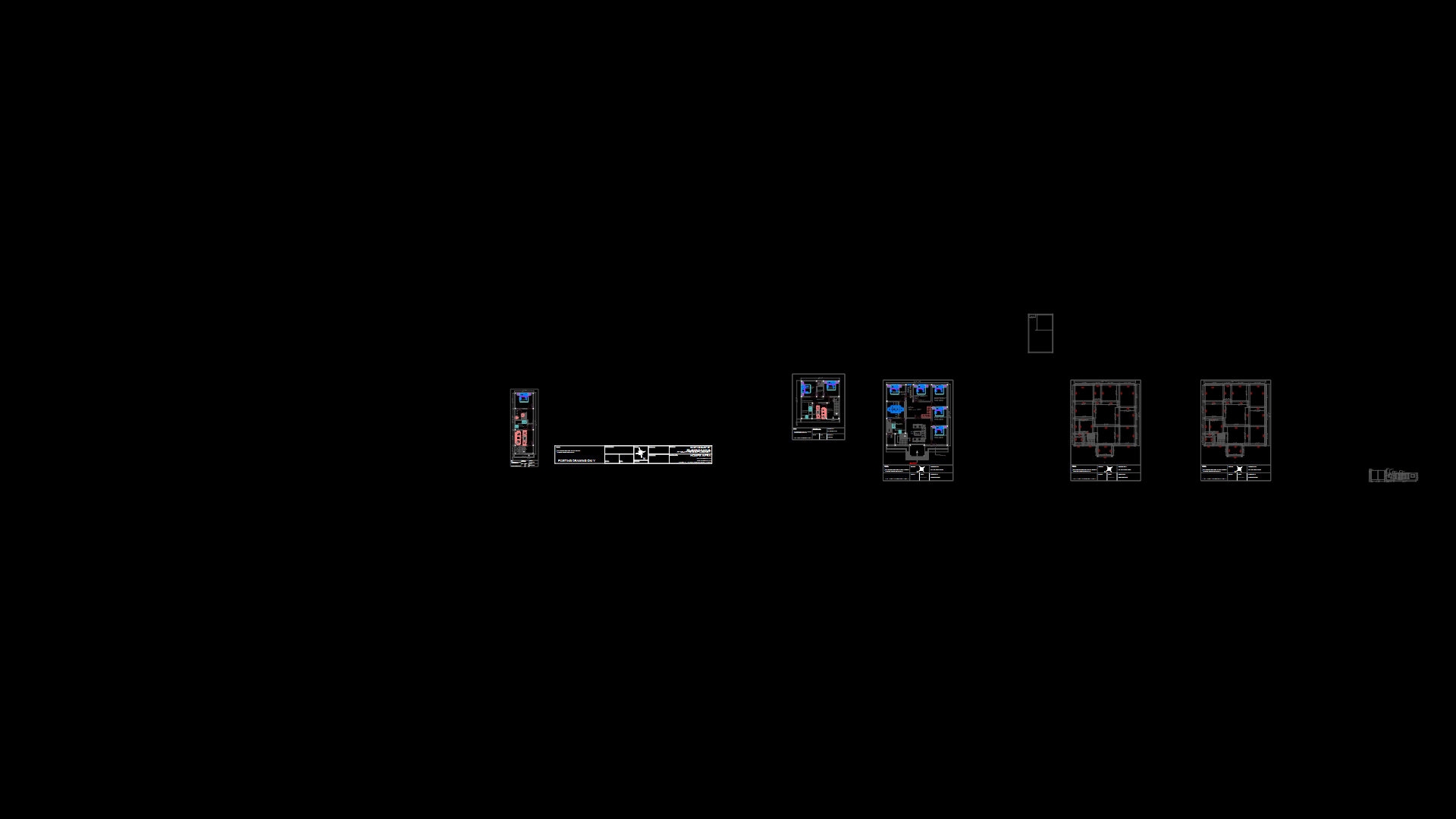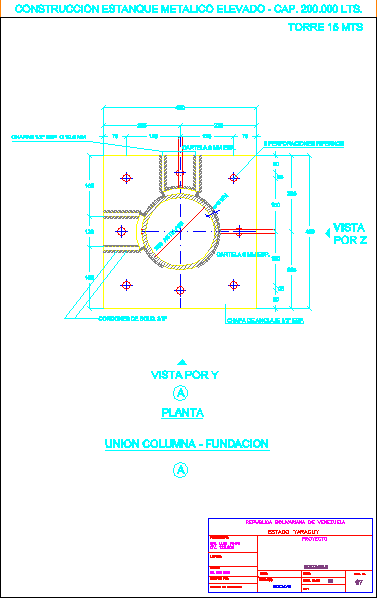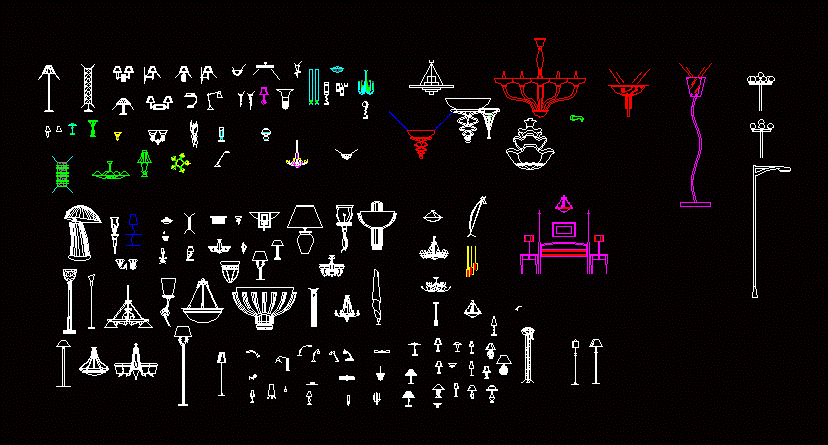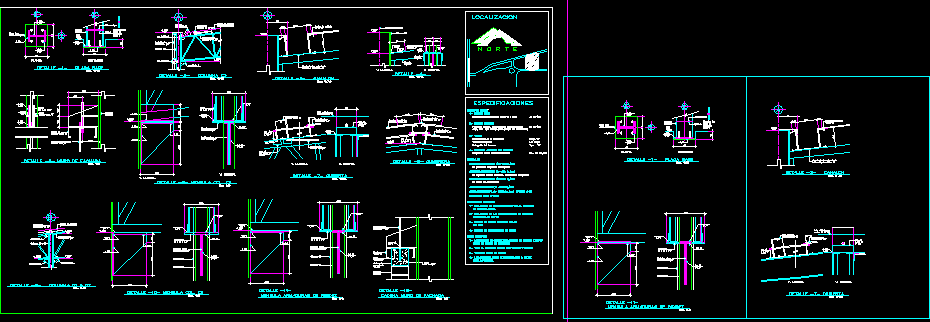Wall Of Load DWG Detail for AutoCAD
ADVERTISEMENT
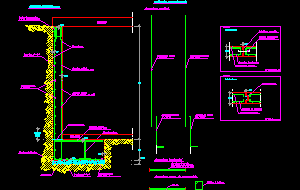
ADVERTISEMENT
Constructive detail of wall of load
Drawing labels, details, and other text information extracted from the CAD file (Translated from Galician):
Of anchor cm., Detail section, Separators, Vertical armor, Cast armor, Mallazo, Leather armor, Stirrups, Coronation zuncho, Main armor, Cast armor, Forged, Separators, Exploded armed wall, Cast armor, Main armor, Cleaning concrete, Concrete joint, From the trados, Armor of trasdos, Gasket sealing, Neoprene band, Expanded polystyrene, Traction armor, Retractable armor, Asphalt paint, Traction armor, Retractable armor, Detail, Dilation joint, Detail, Retractable joint, Waiting armor, Of the entrances, Aramura of the entrances, Waiting armor, Vertical armor, Horizontal armor, Of the entrance trados, Armor cast, Armor coronation wall, Stirrups, Mallazo support
Raw text data extracted from CAD file:
| Language | N/A |
| Drawing Type | Detail |
| Category | Construction Details & Systems |
| Additional Screenshots |
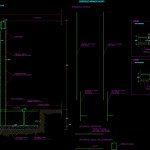 |
| File Type | dwg |
| Materials | Concrete |
| Measurement Units | |
| Footprint Area | |
| Building Features | |
| Tags | autocad, base, constructive, DETAIL, DWG, FOUNDATION, foundations, fundament, load, wall |
