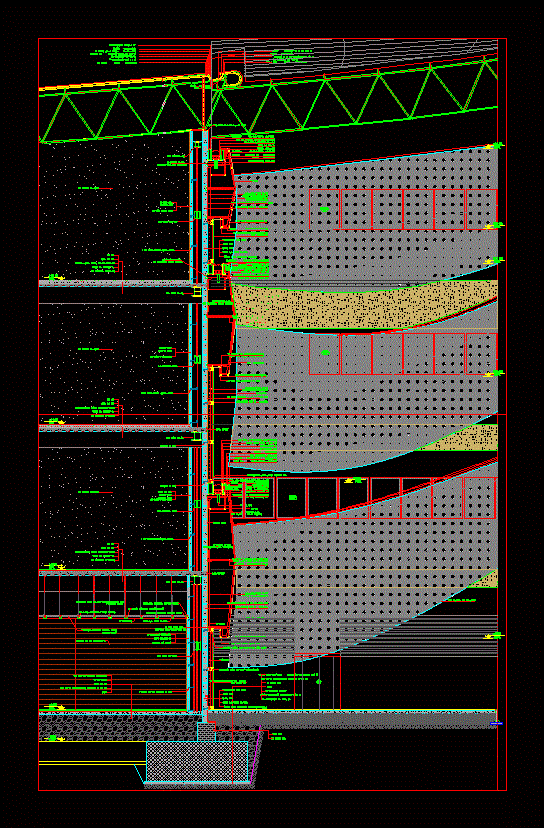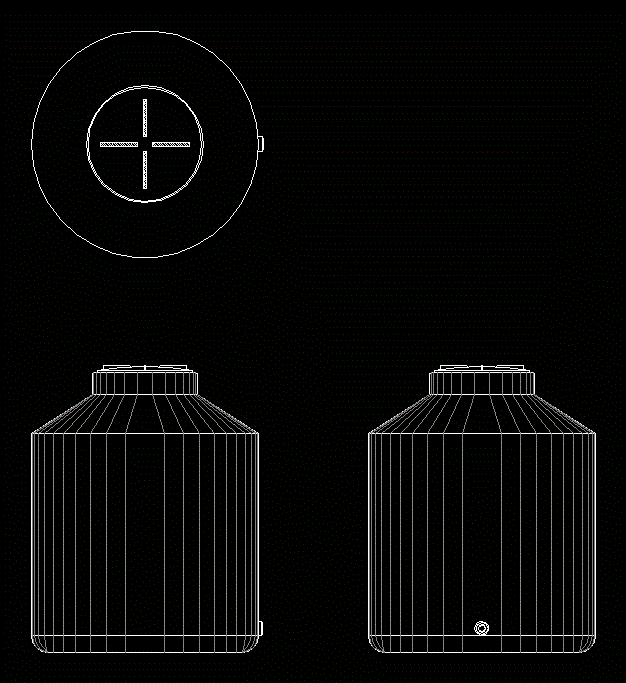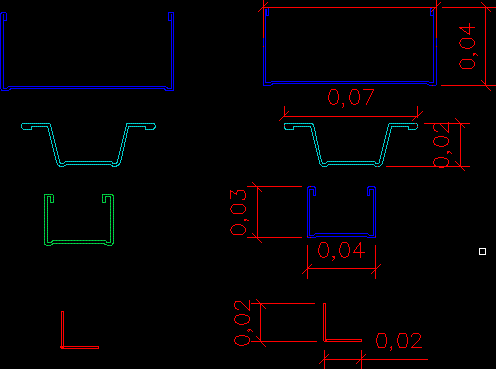Wall Section Contain 2 New Material: Grc Panel Cladding(Glass Fiber Reinforced Concrete) DWG Section for AutoCAD

Wall Section contain 2 new material: grc panel cladding(Glass Fiber Reinforced Concrete)
Drawing labels, details, and other text information extracted from the CAD file:
sazeh alborz consulting engineers, drawing title, m.ayobi, m.abdi, a.tahmasebi, project no., unit, sheet size, drawing issued for, rev no., preliminary, detail design, construction, approval, tender only, information, review, schem design, meter, sheet no., drawing title, client:, project name:, main consultant:, iran, bastami shariati st., third, tel:, fax:, p.code:, general notes:, design architect:, dubai office:, consultants, p.o. box the iridium office first floor umm suqquim al barsha uae t: f: email, shokoufeh omran gilan, haft aseman complex, management consulting:, no., date, description, issued, scale, drawing title, drawn by, checked by, approved by, date app., designed by, m.ayobi, true, mecca, key plan, a.tahmasebi, wall section, wall section, w.d, f.fl, f.fl, f.fl, f.fl, t.o.f, râxœ, nhnœ šž hc, cdú, hc nhnœ, râxœ, s à, râxœ, hc iá, râxœ, vcd œ, hc nhnœ, cdú, s à, râxœ, t œ, lßá nv, ndâhv, ndâhv, ‘öœ, ndâhv, t œ, ndâhv, vkà, t œ, ndâhv, vkà, t œ, ndâhv, vkà, grc, f.d, u.p.v.c, u.p.v.c, u.p.v.c, râxœ, râxœ cdá, râxœ cdá, hc nhnœ, râxœ, ndâhv, cdá râxœ, cdá, f.b, cdá, râxœ, râxœ, unp, hc râxœ, hc râxœ, ndâhv, cdá râxœ, ndâhv, râxœ, hc nhnœ, hc râxœ, râxœ šž, unp, cdá, râxœ, cdá, f.b, páhvjœ, grc, fibre reinforced, páhvjœ, ndâhv, páhvjœ, fibre reinforced, râxœ šž, râxœ, râxœ šž, râxœ, páhvjœ, râxœ, f.fl, f.fl, râxœ šž, unp, cdá, f.fl, f.fl, hc nhnœ, f.fl, f.fl, hc nhnœ, hc nhnœ, drawing title, m.ayobi, m.abdi, a.tahmasebi, project no., unit, sheet size, drawing issued for, rev no., preliminary, detail design, construction, approval, tender only, information, review, schem design, meter, sheet no., drawing title, client:, project name:, main consultant:, iran, bastami shariati st., third, tel:, fax:, p.code:, general notes:, design architect:, dubai office:, consultants, p.o. box the iridium office first floor umm suqquim al barsha uae t: f: email, shokoufeh omran gilan, haft aseman complex, management consulting:, no., date, description, issued, scale, drawing title, drawn by, checked by, approved by, date app., designed by, m.ayobi, true, mecca, key plan, a.tahmasebi, wall section, wall section
Raw text data extracted from CAD file:
| Language | English |
| Drawing Type | Section |
| Category | Construction Details & Systems |
| Additional Screenshots | Missing Attachment |
| File Type | dwg |
| Materials | Concrete, Glass |
| Measurement Units | |
| Footprint Area | |
| Building Features | |
| Tags | adobe, autocad, bausystem, concrete, construction system, covintec, DWG, earth lightened, erde beleuchtet, fiber, losacero, material, panel, plywood, reinforced, section, sperrholz, stahlrahmen, steel framing, système de construction, terre s, wall |








