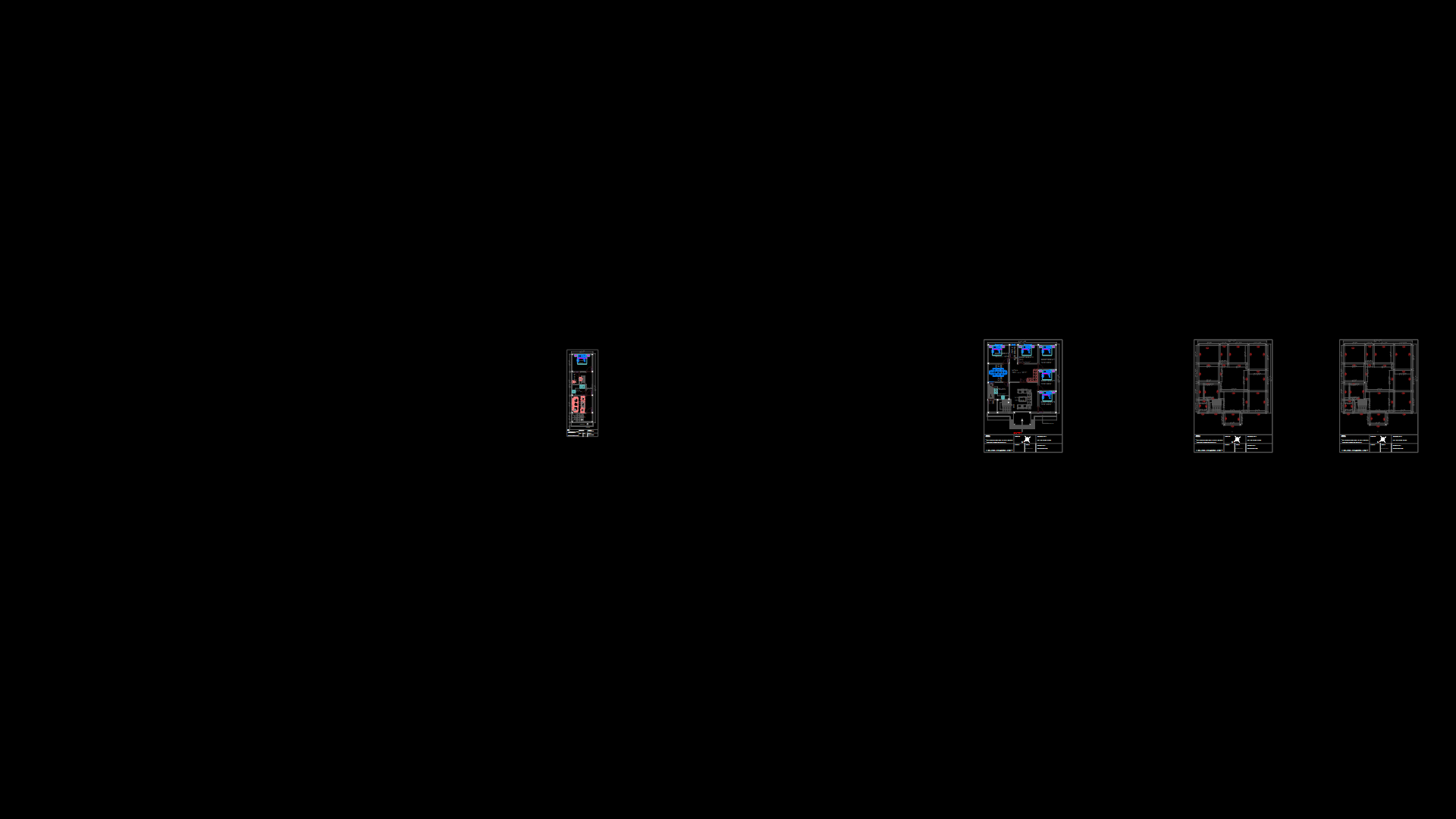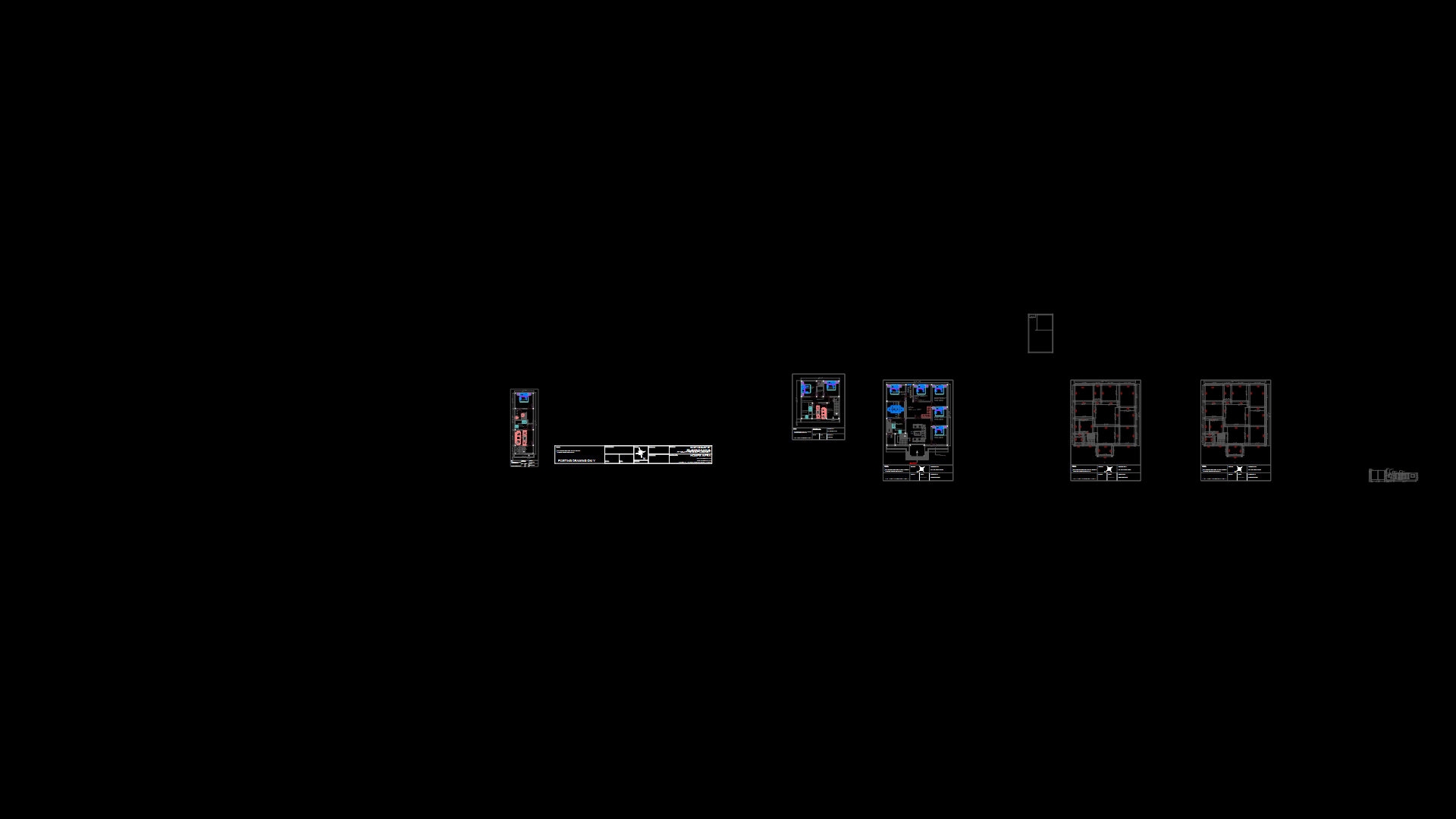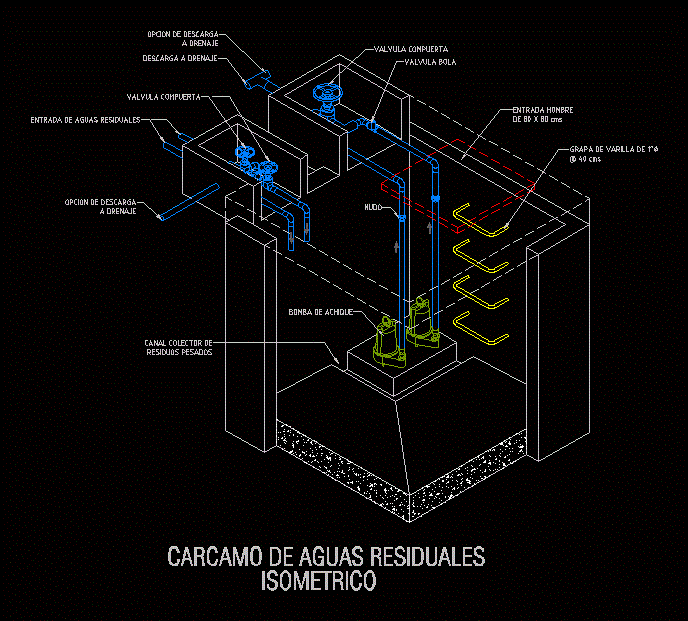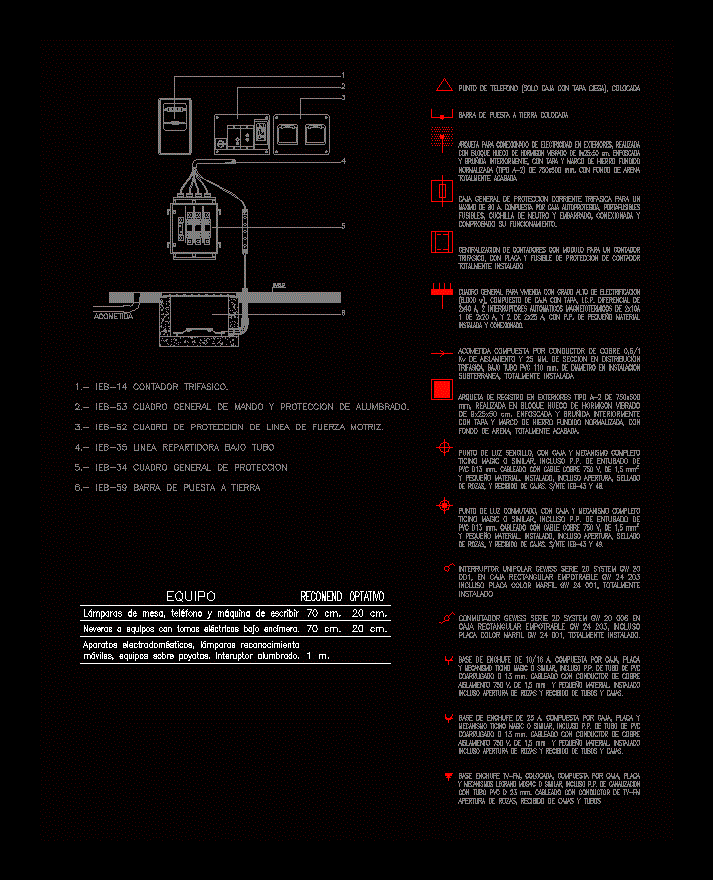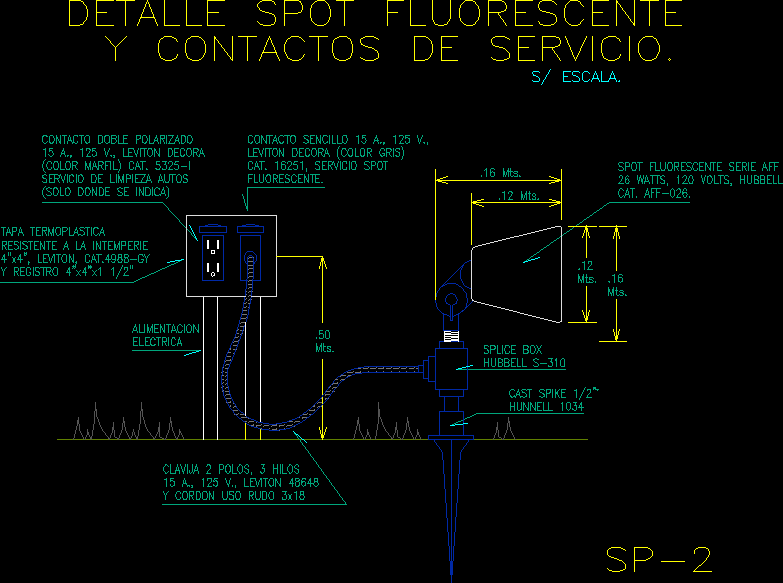Wall Sections DWG Section for AutoCAD
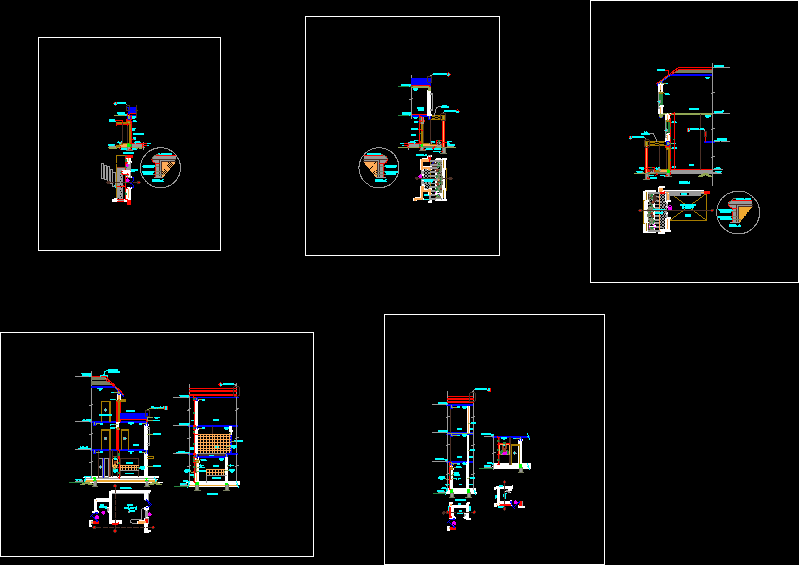
Exterior Wall Sections
Drawing labels, details, and other text information extracted from the CAD file:
lintel, room, beam, floor, thk rcc slab, sun shade at lintel lvl, rammed earth, lvl, ffl, c.motor, brick work, th marble or granite step, th bull nosing, puja, ffl, global, kitchen counter, nitch, lintel, lintel, dress, home theatre, floor, second floor, tile fixing as per detail, third floor, terrace, thk rcc slab, beam, thk brick wall, thk wall, bangalore stone, brick skirting, railing as per detail, kitchen, sunken slab, lintel, thk wall, stone, placing area, platform, thk glass partition, lintel, room, thk rcc slab, beam, parapet as per detail, theatre, thk wall, curved italian marble stone, with glazed ceramic tiles, puja, toilet, bed room, kitchen, lintel, thk wall, stone, placing area, curved italian marble stone, puja, bed room, kitchen, floor, second floor, third floor, toilet, bed room, terrace, bed room, ffl, rammed earth, lvl, rammed earth, lvl, rammed earth, lvl, ffl, floor, second floor, third floor, parapet as per detail, puja, toilet, bed room, kitchen, nitch, rammed earth, lvl, ffl, floor, beam, thk wall, thk rcc slab, lintel, plinth beam, ffl, pergola as per detail, rib beams thk, pergolas, thk rcc slab, living, open well above, crockery shelf, landscaped court, railing as per detail, lintel, sloped roof, thk rcc slab, lintel, floor, second floor, third floor, beam, rammed earth, lvl, c.motor, earth filling, th marble or granite step, th bull nosing, shower, landscaped court, lintel, plinth beam, first floor, thk rcc slab, ffl, landscape area, pergola as per detail, rib beams thk, pergolas, referdetail, sitting room, second floor, railing as per detail, thk rcc slab, rammed earth, lvl, referdetail, c.c.bed, earth, gravel in fill, main door as des, drawing room, c.motor, brick work, th marble or granite step, th bull nosing, earth, gravel in fill, s.door as des, c.r.s masonary, landscape area, referdetail, rammed earth, lvl, c.r.s masonary, c.c.bed, curved italian marble stone, railing as per detail
Raw text data extracted from CAD file:
| Language | English |
| Drawing Type | Section |
| Category | Construction Details & Systems |
| Additional Screenshots |
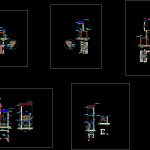 |
| File Type | dwg |
| Materials | Glass |
| Measurement Units | |
| Footprint Area | |
| Building Features | |
| Tags | autocad, construction details section, cut construction details, DWG, exterior, section, sections, wall |
