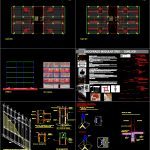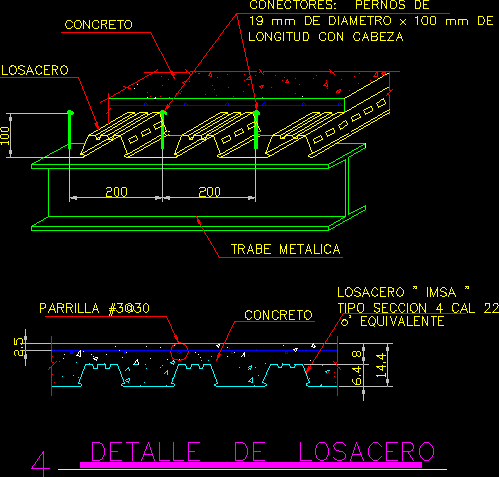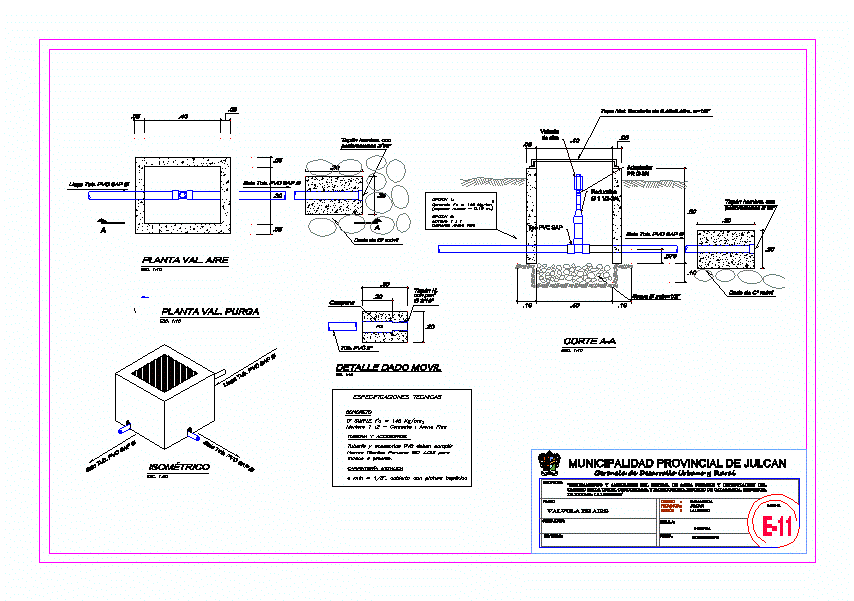Walls Light – Details DWG Detail for AutoCAD

Precast Construction processes and system steel – frame in an apartment building, with details of meetings
Drawing labels, details, and other text information extracted from the CAD file (Translated from Spanish):
project agreement, modular formwork trio, Pillar formwork pillars for trio abutments are used for up pillars sections as well as with their width cm combined with trio formwork. modulation as high is each square trio panel for pillars can run sections up to modulated each cm. the admissible concreting pressure is, formwork domino is lightweight modular formwork for civil engineering works with steel panels only four panel widths allow any plant to be shrouded. cm panel is also used as panel domino panels are also very suitable for framing foundations. are particularly practical the panels of height with the wide anchor points of domino only requires widths of any plant. the cm panel is also used as a multifunction panel. bolt bolt bolt only one piece for any type of union., the prop multiprop are of aluminum therefore very light. The mp with an extension range of only weighs kg. the patented profile multiprop prop design ensures a longer service life than with conventional steel tubes. the multiprop struts have a built-in measuring tape to allow accurate adjustment of the strut without measuring. each multiprop strut can be used for large areas thanks to its continuous thread in the tube aluminum profiles are lightweight they ensure a weight eg the mp only weighs kg., peri formwork for slabs of any for any plant the multiflex system should only move the pieces statically needed with its weight gt allows large beam so that the amount of moving parts is reduced. its high load capacity allows you to work profitably. the vt beam can be used for smaller slab thicknesses. with the multi-prop pertal you can take advantage of the admissible support force of the gt even at its maximum extension. for greater cantilever heights the multiflex for example is used on load towers peri ts peri customer system the requirements., panel for hollow boxes trio an easy fast transfer of the interior formwork of hollows as complete module. once preassembled allows to return to use the complete formwork for the interior of hollows in each without needing to modify it. the mechanism allows the panels to be removed horizontally from the wall. a space of cm is produced which allows the complete module to be removed. after cleaning the complete interior formwork can be used again. trio tse panels for hollow boxes are available in heights of m., form of production:, steelmaking process steel, dry storage, supply work:, not bearing:, partitions partition walls, joints:, bonding between materials galvanized profiles, system, insulated waterproof insulation sheets wool, between structural profiles plates, Union:, assembly on site:, dry-armed structure, isolation
Raw text data extracted from CAD file:
| Language | Spanish |
| Drawing Type | Detail |
| Category | Construction Details & Systems |
| Additional Screenshots |
 |
| File Type | dwg |
| Materials | Aluminum, Steel |
| Measurement Units | |
| Footprint Area | |
| Building Features | |
| Tags | aluminio, aluminium, aluminum, apartment, autocad, building, construction, DETAIL, details, DWG, frame, gesso, gips, glas, glass, l'aluminium, le verre, light, mauer, meetings, mur, panels, parede, partition wall, plaster, plâtre, precast, processes, steel, system, vidro, walls |








