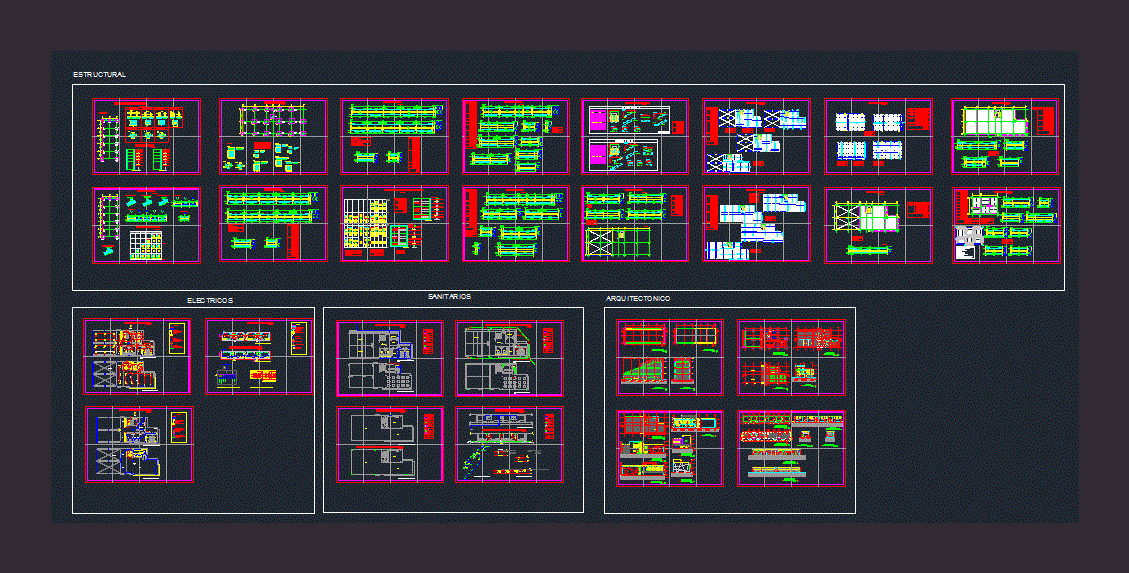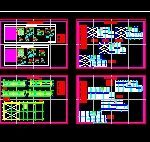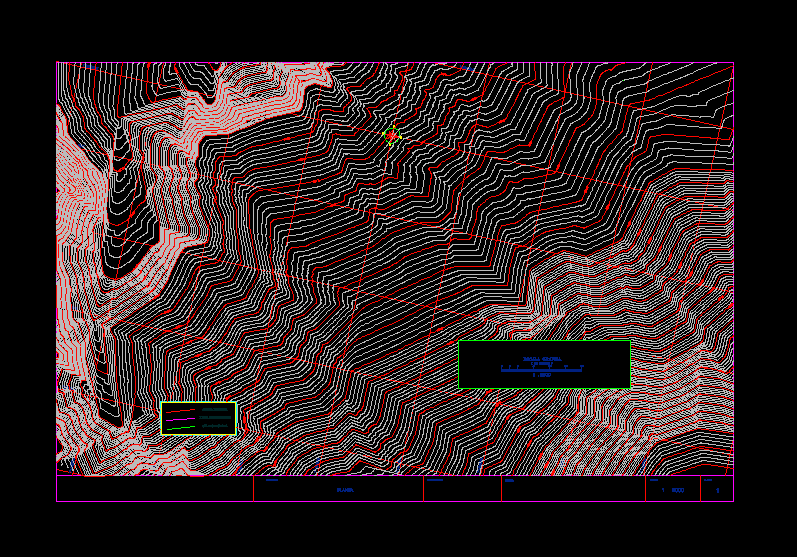Wally Courts And Raquet DWG Plan for AutoCAD

Plans of a sports complex consisting tennis raquet fronton; wally and recreational areas.
Drawing labels, details, and other text information extracted from the CAD file (Translated from Galician):
corporation, the force that transforms bolivia, plane of columns, cut a, cut b, upper, lower, stirrups, see splitting of shoes, element, pos., diám., no., long., total, total:, section cc , forge, section dd, section ee, section ff, section aa, section bb, geometry, scope, thickness, footprint, contrahuella, gradient that saves, no of steps, final plant, p-high, Loads, self-weight, furrowed, soled, railings, overload of use, materials, concrete, steel, rec. geometric, p-terr, replanting, longitudinal armature, lower, var., transverse armor, upper, upper armature, beams, cover, mf: calculation bending moment per meter wide, upper armature beams, concrete beam forged, : of polystyrene, note: consult the details regarding links with, forged of the main structure and areas, macizadas., Exploded of beams, simple switch – double – triple, box of switches, circuit of illumination, circuit of sockets, symbolism, thermomagnetic switch, grounding, distribution panel, switches, light fixture type lfc, force circuit, power outlet, pass box – inspection – distrib., luminaire lfc, dining room, delivery, kitchen, pantry, area table games, bathroom, empty, td pa, with td pa, dressing room, dressing room, security, administration, corridor, hall, maintenance, bathroom, bathroom, waiting area, income, p Rectangle, secondary, with td pb, td pb, ground circuit, simple switch – double, outlet, transformer, inspection box, voice and data network, measurement board, dressing room, arbiters, substitute bench, showers, urinals, wash basins, control table, lighting circuits, set to, ground, with red bt electropaz, with td, toilets, sockets and power circuits, red b.t. electropay, copper cable, unifilar diagram, illumination, outlets, reservoir, kwh, measuring board, sanitary sewer pipe, cold water pipeline, pluvial sewer pipe, siphoned floor rack, downhill alc. sanitary, rain gauge, potable water heater, interceptor box with floor grate, cai-rp, gas heater, registration chamber, crp, inspection chamber, ci, ventilation column, defrosting chamber, fire extinguisher, hot water stack , hot water pipe, cement block wall, men, ladies, and showers, dressing room, locker, distributor, sidewalk, shower, projection upper floor, existing runway, terrace, grill, towards camera to build, pipeline of pluvial sewer, bathroom v., bath d., cai, pvc tank, adduction, tank tank, up to tank, elevated, low, potable water, rp., ca.i, crs, to existing old block camera, collectors Sanitary and rainwater come from block administration, distribution, elevation, ll.p, comparison plane, ground floor lighting, high floor lighting, high floor outlets, foundation table elements, references, armed inf. x, armed inf. and, lower longitudinal armor, lower transverse armor, superior longitudinal armor, superior transverse armature, p-fund, pillar frame, steel summary, pillars, long. total, adm-complex dep. ypfb-va, no reinforcements, hollow spaces, shoe plane, wall plane, beam plane, structural wall plane, stairway plane, slab plane, lighting plans, ground floor shots, structural , outlet plans, load boxes, charge distribution, description, circuit, illuminac, force, protection, shots, totals, conductor, shower cam. arbitrators, lighting, ground floor, drinking water plans, high floor, calefon, terrace plant, sanitary and rain drainage plans, isometric potable water, existing chamber, sanitary profiles, construction profiles, sanitary sewer plans, Architectural, vestidory showers, glass cloth
Raw text data extracted from CAD file:
| Language | Other |
| Drawing Type | Plan |
| Category | Entertainment, Leisure & Sports |
| Additional Screenshots |
 |
| File Type | dwg |
| Materials | Concrete, Glass, Steel, Other |
| Measurement Units | Imperial |
| Footprint Area | |
| Building Features | |
| Tags | areas, autocad, complex, consisting, courts, DWG, fronton, plan, plans, projet de centre de sports, recreational, sport, sports, sports center, sports center project, sportzentrum projekt, tennis |






