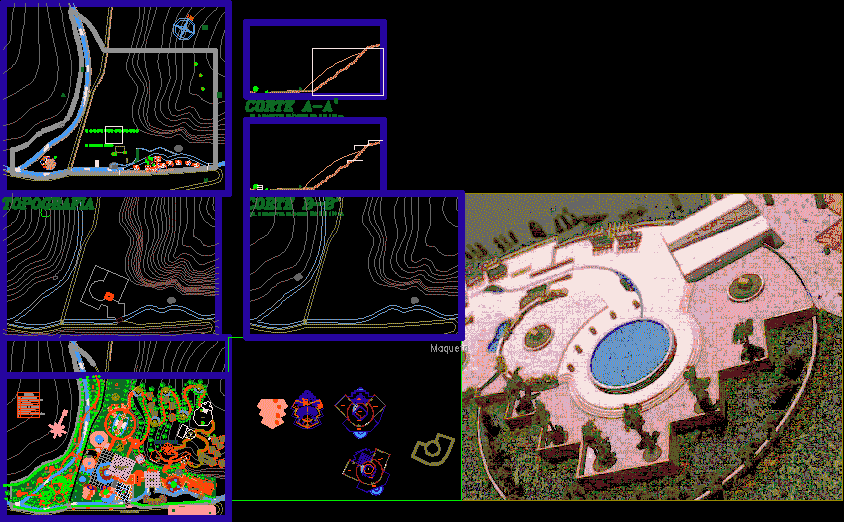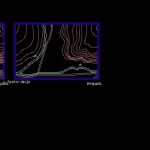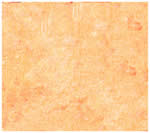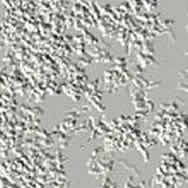Wanka – Ceremonial Center DWG Section for AutoCAD

Wanka Ceremonial Center – Plants – Sections – Elevations
Drawing labels, details, and other text information extracted from the CAD file (Translated from Spanish):
wood fire, dinning room, terrace, kitchen, pantry, cold camera, lobby, terrace, attention bar, kitchen dining room, living room, terrace, Main income, s.h, s.h, s.h, sleep simple, sleep double, terrace, Deposit, ironing, cleaning, administration, be general, hall, wait, concierge, kitchen, to be, bedroom, s.h, administration, Deposit, counseling, double room, s.h, double room, Attention, reception, wait, hall, star, s.h, cleaning, s.h, sleep.simple, audience, foyer, stage, dressing room, ladies, dressing room, males, to be, Deposit, ss.hh., reports, control, ss.hh., males, ss.hh., ladies, Deposit, ss.hh., exposition, temporary, exposition, hall of, reception, laboratory, exposition, temporary, exposition, hall of, reception, laboratory, npt, veterinary, fertilizer, warehouses, fertilizers, veterinary, warehouses, maintenance, workshop, guardian, machines, Deposit, purification, entry, ushno, temple, wiracocha, temple, Moon, ceremonial zone, intihuatana, temple, fire, mystical zone, stone, tulunco, camping, general income, spiritual, reception plaza, ceremonial, hosp.acllas, hosp.varones, architecture facuilty, design workshop viii, uncp, flat, dist., On foot, flat:, draft:, National University of the Center of Peru, date:, scale, October, general approach, jauja, prov., students:, gamarra gonzales.enrique, rose bouquets. raul, samaniego vilchez josé a., toward, service yard, reception plaza, general, exposition, temporary, exposition, laboratory, Tulunco Tourist Ceremonial Center, yachayhuasi, camping, restaurant, archeological Museum, audience, administrative, meditation caves, star hotel, legend, camping, camping, camping, camping, camping, camping, camping, camping, model, the maximum difference is m., topography, cut, the maximum difference is m., cut, model, Tulunco Tourist Ceremonial Center
Raw text data extracted from CAD file:
| Language | Spanish |
| Drawing Type | Section |
| Category | Misc Plans & Projects |
| Additional Screenshots |
 |
| File Type | dwg |
| Materials | Wood |
| Measurement Units | |
| Footprint Area | |
| Building Features | Deck / Patio |
| Tags | assorted, autocad, center, DWG, elevations, plants, section, sections |








