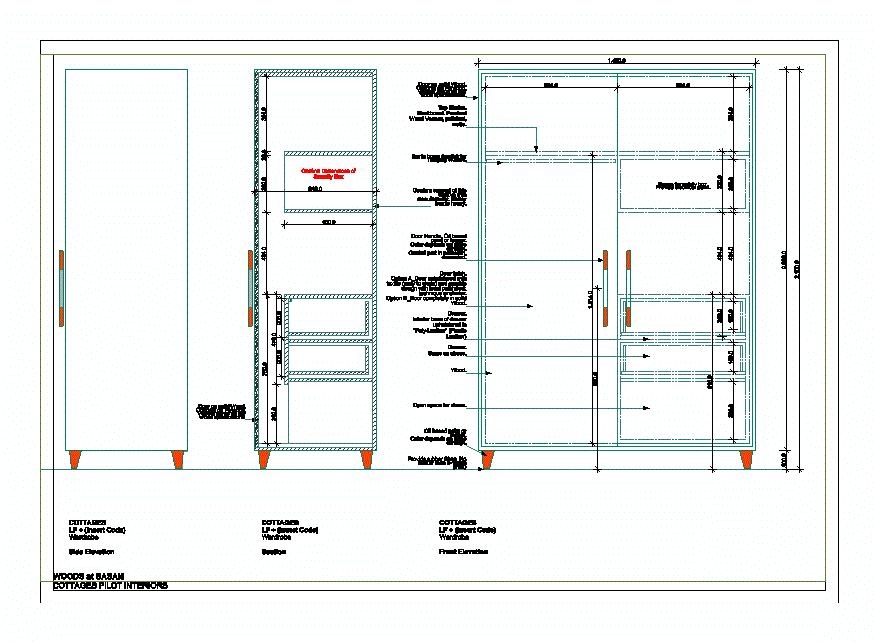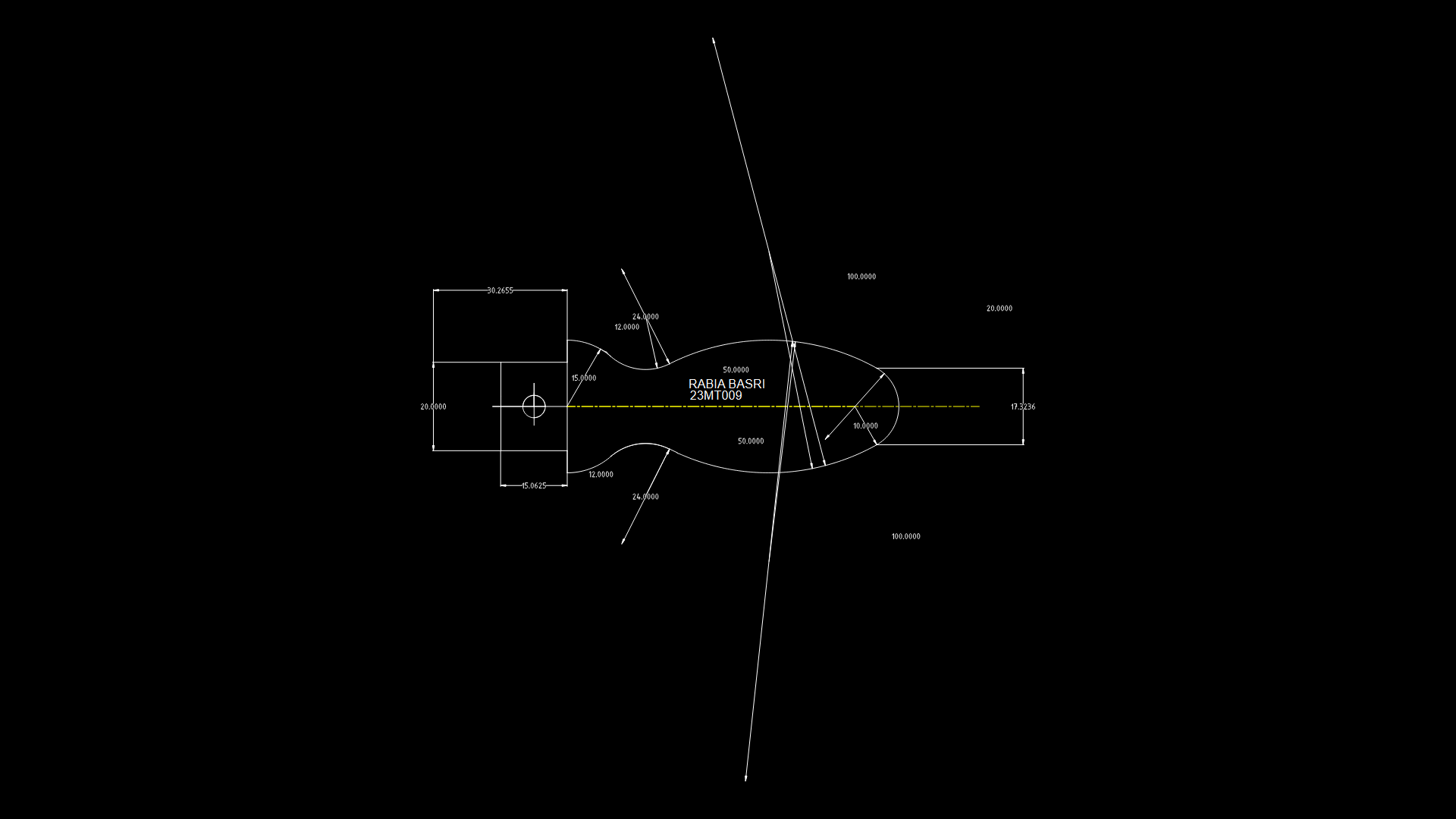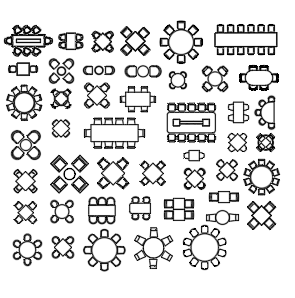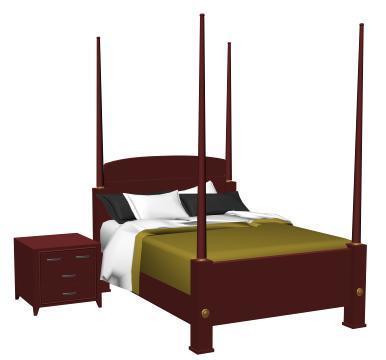Choose Your Desired Option(s)
×ADVERTISEMENT

ADVERTISEMENT
Wardrobe DWG. The modern furniture detail of Wardrobe include side elevation plan ; front elevation plan and section plan
| Language | Other |
| Drawing Type | Plan |
| Category | Furniture & Appliances |
| Additional Screenshots | |
| File Type | dwg |
| Materials | |
| Measurement Units | Metric |
| Footprint Area | |
| Building Features | |
| Tags | autocad, cupboard, DETAIL, DWG, elevation, furniture, include, modern, plan, schrank, shelf, shelves, Side, WARDROBE |








