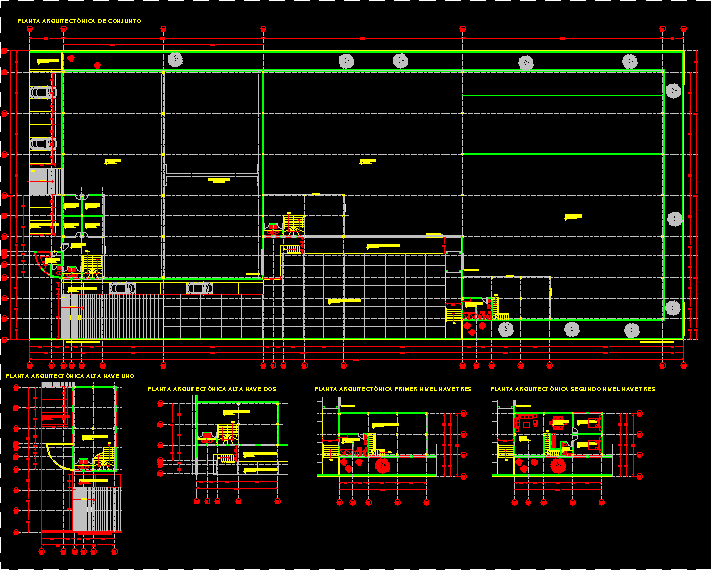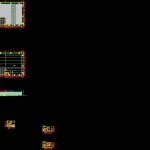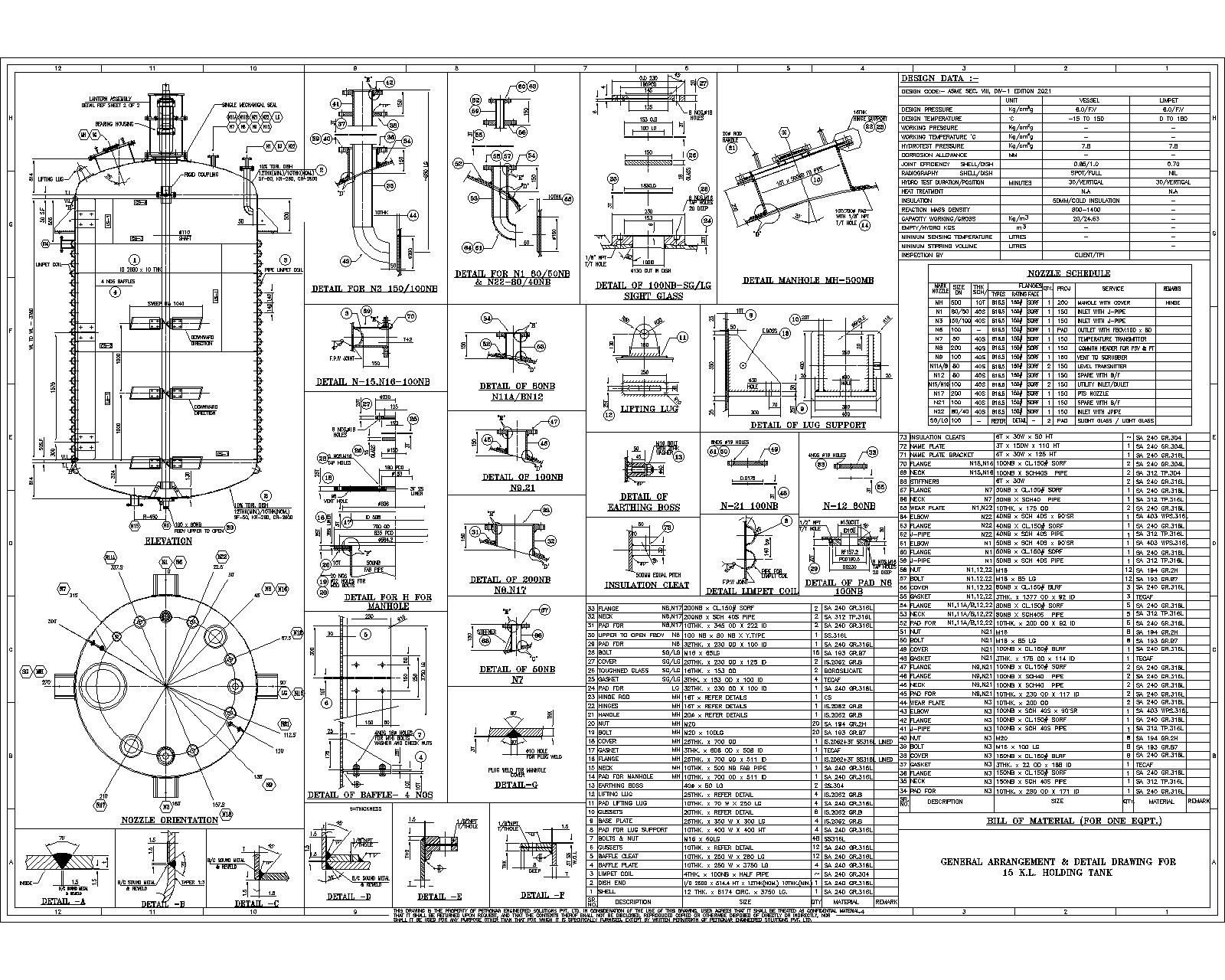Warehouse DWG Block for AutoCAD
ADVERTISEMENT

ADVERTISEMENT
Plantsand facades of warehouse
Drawing labels, details, and other text information extracted from the CAD file (Translated from Spanish):
roof architectural plant, main facade, side facade, up, ship one, control, parking, traveling crane, access, ramp, sanitary h., sanitary m., ship two, unloading platform, ship three, toilets, ship access, proy slab, yard of maneuvers, low, administration, substation, room, dining room, bathroom, architectural plant set, architectural floor high ship one, architectural floor high ship two, architectural floor first level ship three, architectural floor second level ship three
Raw text data extracted from CAD file:
| Language | Spanish |
| Drawing Type | Block |
| Category | Industrial |
| Additional Screenshots |
 |
| File Type | dwg |
| Materials | Other |
| Measurement Units | Metric |
| Footprint Area | |
| Building Features | Garden / Park, Deck / Patio, Parking |
| Tags | autocad, block, DWG, facades, factory, industrial building, warehouse |








