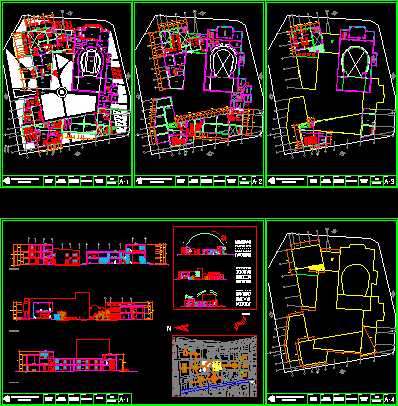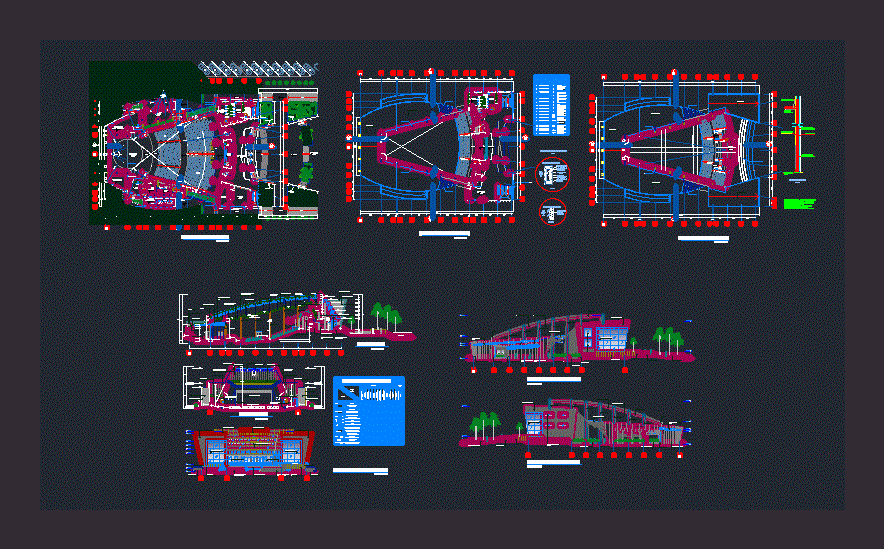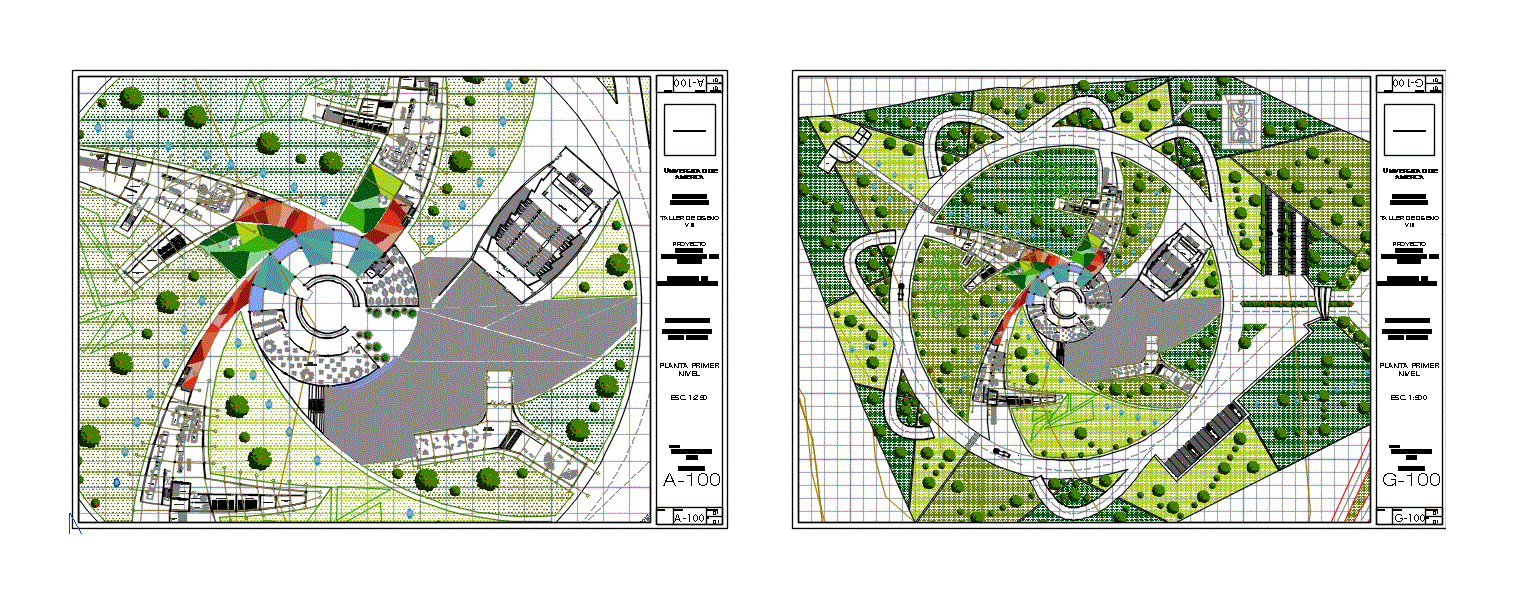Warehouse DWG Block for AutoCAD
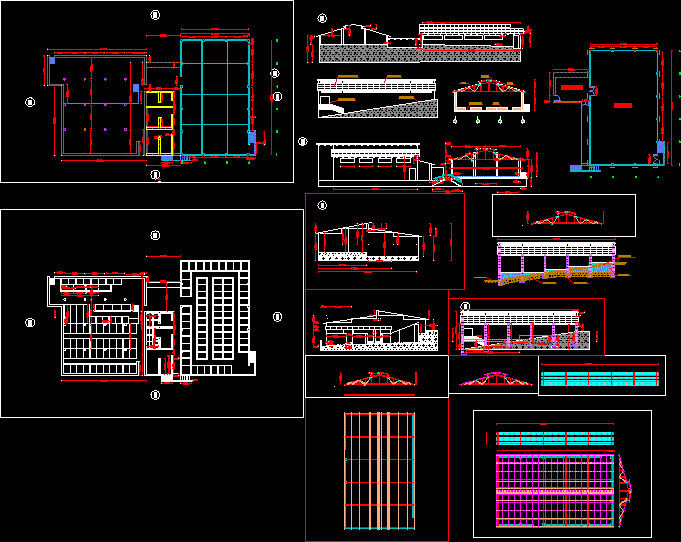
WAREHOUSE
Drawing labels, details, and other text information extracted from the CAD file (Translated from Spanish):
datum, zust., änderung, xxx, name, maßstab, bearb., norm, gepr., benennung, bl., blatt, owner:, project:, department:, province:, district:, country:, description:, plane :, date:, design:, scale:, drawing:, revised:, rev, sheet, file name, check, drawn, contract no, size, fscm no, scale, issued, appr., weight, dwg no, sheds. dwg, elias, checked by, designed by, itemref, quantity, filename, approved by – date, date, edition, sheet, scale, revision, revision note, checked, signature, revisions, zone, description, date, approved, shed, warehouse, ground level, foundation, reinforced foundation, overburden, overlap, median, box span, steel coating, concrete cyclopean :, concrete – beams, sobrecimiento :, reinforced concrete :, resistance, foundation :, mortar :, concrete – columns, steel, stone, flex flex cover, angled strap, wall, securing hook, angular truss, deck projection, ground level, entry door, mesh metal, floor level, ponds, strap, truss, cover, type, width, alfeizer, height, material, metal mesh, metal, wood
Raw text data extracted from CAD file:
| Language | Spanish |
| Drawing Type | Block |
| Category | Retail |
| Additional Screenshots |
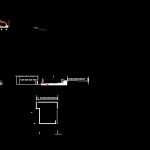 |
| File Type | dwg |
| Materials | Concrete, Steel, Wood, Other |
| Measurement Units | Metric |
| Footprint Area | |
| Building Features | Deck / Patio |
| Tags | armazenamento, autocad, barn, block, celeiro, comercial, commercial, DWG, grange, scheune, storage, warehouse |


