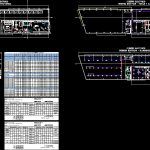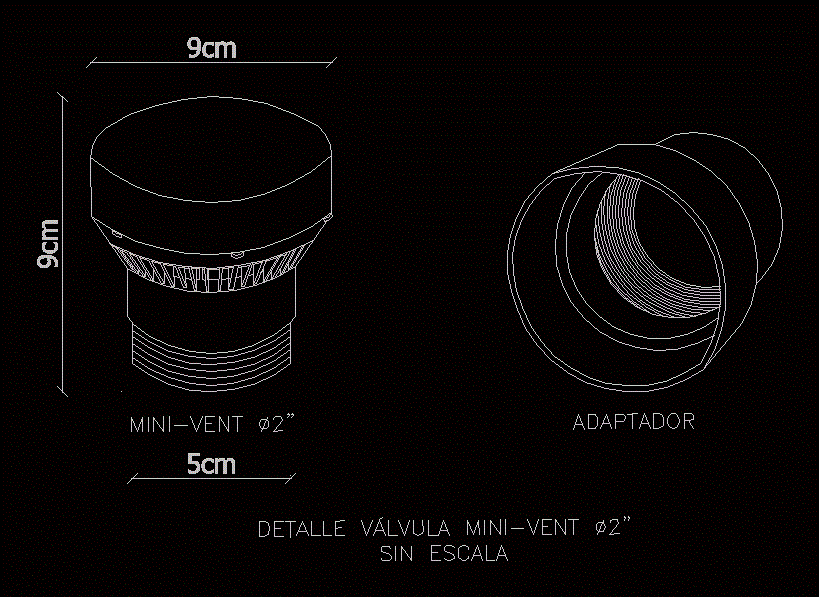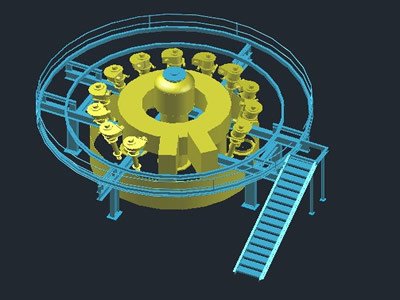Warehouse DWG Block for AutoCAD

Lighting Design
Drawing labels, details, and other text information extracted from the CAD file (Translated from Spanish):
public relations, warehouse warehouse, box, office, display, design, vertical sizer, office, gfci, take volts, take gfci volts, voice data, double switch, triple interrupt, regulated take, emergency light socket, with electronic ballast, specular energy saving lamp, drive unit type int. air acon. minisplit type, apply lamp, network of lights volts, thhn, switch action, outlet for air conditioner, bulb circular fluorescent lamp, regulated electric panel, TV out, thhn, condensed unit. ext. air acon. minisplit type, uc, on metal support ceiling, conventions, network of air conditioners, warehouse warehouse, production area, public relations, warehouse warehouse, box, office, production area, masisa exhibition, display, design, vertical sizer, tampon wrench, melamine sliders, totem, office, single switch, pro, tab, Electric board, rack, data rack, ctor, force, rack, gfci, an type distribution, measuring cell in b.t, amp, kva transformer, kw generator, general board, pole substation, transfer, automatic, threads, ups kva, regulated network, c.t, kvarh, kwh, amp, force, lights shots, reg tote, copper wire no., do not. acsr, primary line electrocosta cto monteria monteria, nm., parachute type distribution, monopolar circuit breaker, fuse type, awg copper cable, connection, ampat connector, removable connector, copper wire not, amp, awg, thwn, awg, lights shots, awg, take volts, section mm icc ka, thwn, awg, amp, cellar, awg, gfci, Offices, thhn, thhn, cto, compact fluorescent lamp from, lum with methacrylic protector, uc, electrical warehouse distria iluminacion, electrical warehouse distrias tomas aires, exit for warning, architect, transformer connection, awg, awg, ctos aires awg nº, ctos aires awg nº, dispenser, uc, ctos tomas awg nº, lights awg no., ctos aires awg nº, lights awg no., lights awg no., awtos ctos, ctor, ctos tomas awg nº
Raw text data extracted from CAD file:
| Language | Spanish |
| Drawing Type | Block |
| Category | Mechanical, Electrical & Plumbing (MEP) |
| Additional Screenshots |
 |
| File Type | dwg |
| Materials | |
| Measurement Units | |
| Footprint Area | |
| Building Features | |
| Tags | autocad, block, Design, DWG, éclairage électrique, electric lighting, electricity, elektrische beleuchtung, elektrizität, iluminação elétrica, lichtplanung, lighting, lighting project, projet d'éclairage, projeto de ilumina, warehouse |








