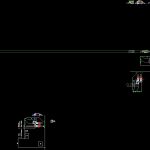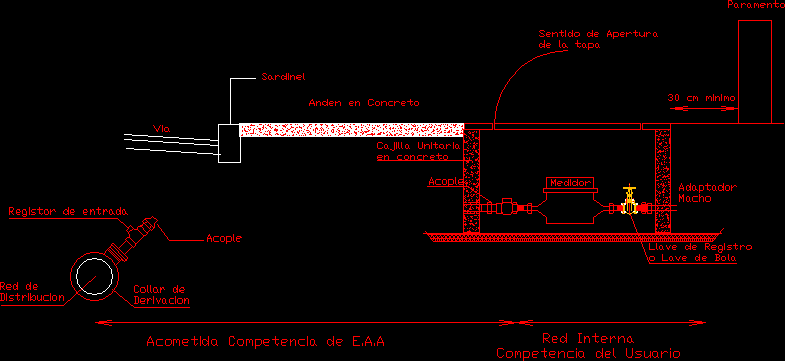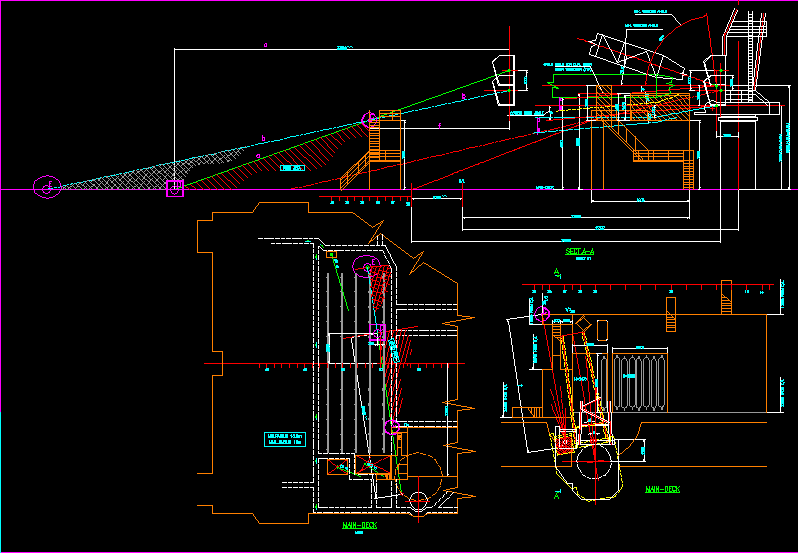Warehouse DWG Block for AutoCAD

Beam and flat barn
Drawing labels, details, and other text information extracted from the CAD file (Translated from Spanish):
Armored ceiling, chained, sheet metal cover, metal door with thermal insulation, filigree column, floor walls, clad with ceramic, enamel, metal cover, with diagonal laces, in profiles, Foundation base, cm subfloor, lateral closing of upper plate, Ashtray access, perimeter fence, old oven, security cell, ovens, ashtray, access, tunnel, office, locker room, bath, shower, truck laundry, lav.de, cars, access, lindberg, colorless, office, access, bath, files, sheet metal cover, filigree column, Foundation base, cm subfloor, tube artifact, existing, sheet metal cover, fixed cloths, mobile cloths, new sheet metal cover over, translucent sheet metal cover, structure of filigree beams, column reinforcement, new column, lateral perforations to facilitate air circulation, access, tunnel, office, locker room, bath, shower, truck laundry, lav.de, cars, access, lindberg, colorless, wind extractors, reinforcement of existing structure, sheet metal cover, lateral perforations to facilitate air circulation, fixed cloths, mobile cloths, central beam double profile, existing structure cut welded ppal beam., beams new length mts., sinusodal sheet metal epoxy both sides, new columns free wall, access, tunnel, office, locker room, bath, shower, truck laundry, lav.de, cars, access, lindberg, colorless, wind extractors, new interior columns, new column exempt existing wall, new beams, existing wall, cross-section, longitudinal cut
Raw text data extracted from CAD file:
| Language | Spanish |
| Drawing Type | Block |
| Category | Construction Details & Systems |
| Additional Screenshots |
 |
| File Type | dwg |
| Materials | |
| Measurement Units | |
| Footprint Area | |
| Building Features | |
| Tags | autocad, barn, beam, block, column, dach, dalle, DWG, escadas, escaliers, flat, lajes, mezanino, mezzanine, plano, platte, reservoir, roof, shed, slab, stair, telhado, toiture, treppe, warehouse |








