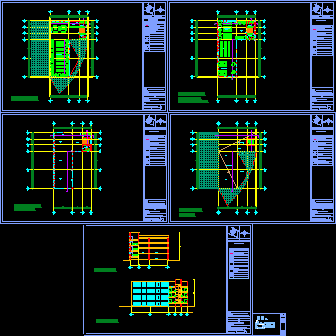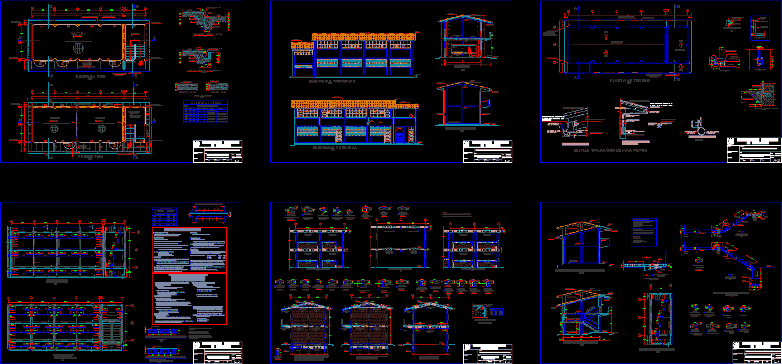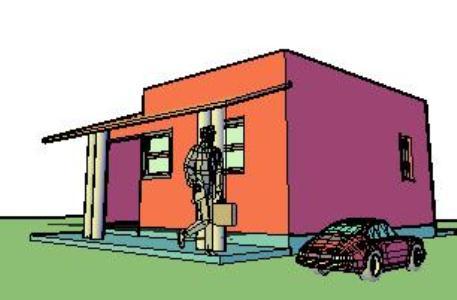Warehouse Facilities DWG Detail for AutoCAD
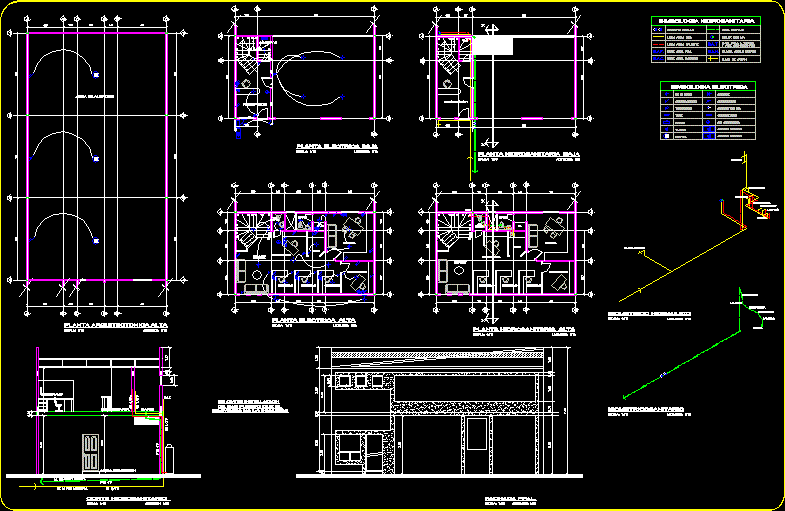
Warehouse with zoning and details
Drawing labels, details, and other text information extracted from the CAD file (Translated from Spanish):
electrical symbology, lamapara, center light, telephone, meter, buzzer, outlet, single switch, telephone connection, flying buttress, air conditioning, load center, three-way damper, double damper, a pl. high, cubicule, cafe, secretary, manager, reception, file, room, waiting, bathroom, office, high architectural floor, boundary: mts, low power plant, high power plant, storage area, sat, hidrosanitaria simbología, ban, drainage log, cold water line, hot water line, cold water up, hot water up, saf, sac, sat, black water drop, lp gas boiler, drainage line, garden key, water goes up to tinaco, and air conditioning, plant hidrorosanitaria baja, hydrosanitary plant high, municipal network, the general collector, platform area, water supply, front facade, water tank, basin, garden key, sanitary, watering can, tarja, hydraulic isometric, isometricosanitario, omitted installation, gas since the project does not require it
Raw text data extracted from CAD file:
| Language | Spanish |
| Drawing Type | Detail |
| Category | Retail |
| Additional Screenshots |
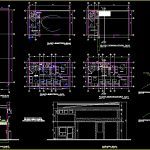 |
| File Type | dwg |
| Materials | Other |
| Measurement Units | Metric |
| Footprint Area | |
| Building Features | Garden / Park |
| Tags | armazenamento, autocad, barn, celeiro, comercial, commercial, DETAIL, details, DWG, facilities, grange, scheune, storage, warehouse, zoning |


