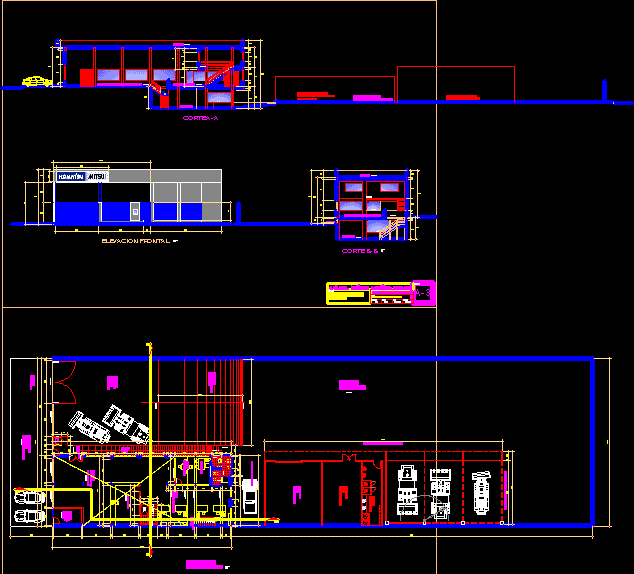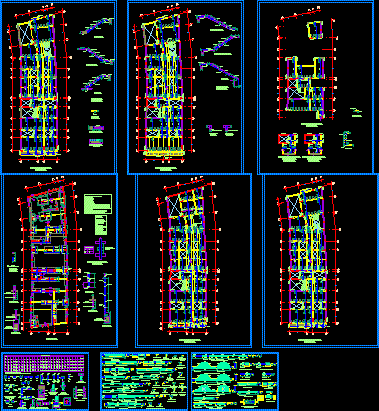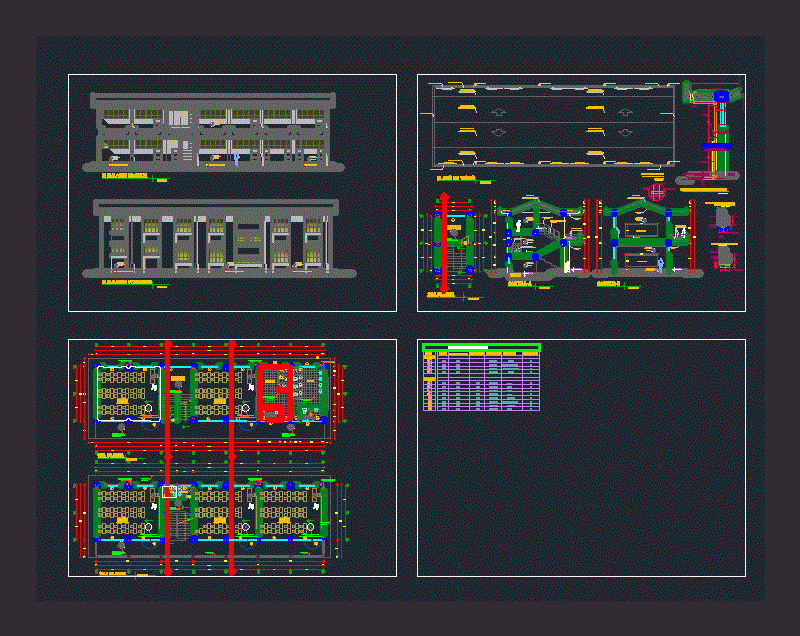Warehouse For Machinery Sales DWG Model for AutoCAD

LOCATED IN SAN MARTIN; TARAPOTO – PERU;INCLUDE ADMINISTRATION AREAS; RECEPTION; REMODELING
Drawing labels, details, and other text information extracted from the CAD file (Translated from Spanish):
owner, flat, design, revised, drawing, project:, file cad, sheet, date, scale, single-family home, on the beach, tip rocks, n.n.n, a. buckley, cuts aa, cuts bb, nn, sn, ouu, a.buckley, architects – engineers, nm, warehouse, head of services, administrative area, access from outside, management, sshh, reception, existing network power, low circuits tlf, data and socket to basement, existing network power, commercial local remodeling, project:, front elevation – cuts, date :, plane :, drawing :, revised :, indicated, scale :, owner :, lamina :, mitsui – komatsu, administrative, showroom and commercial, roof, area reserved for storage of lubricants and tools, reserved area for services and machinery, frontal elevation, cutting aa, distribution first floor, distribution mezanine and basement, control booth, projection mezanine, projection girder beam, metal staircase to the basement, access courtyard and exhibition area, external platform – parking, meeting room, access to mezzanine, glass window with security grid security, drywall division, storage for lubricants, storage for tools, empty on basement, access ramp to backyard, parking, yard maneuvers, vehicular access, maneuvers and exhibition yard, ceiling projection, first floor built area, railing metal, sardinel, partition drywall, glass separator, technicians, control, comes first floor, empty on exhibition hall, ceiling over meeting room, meeting room, roof over control booth, distribution plant basement, distribution plant mezanine, court bb, sidewalk, lighting and strength, est.arq. ludiapo santillan romero, first force power plant expansion, lighting extension and basement strength facilities, intercom circuit, intercom output, internal and external telephone outlet, single monophasic outlet, pass box, earth well, television circuit, exit for television, telephone circuit, universal outlet, switch switch, ceiling or wall circuit, triple switch, spot light, light center, double switch, single switch, special height, circuit per floor, var., cua, rec , legend, symbol, general board, description, energy meter, alt. snpt., box mm., electric heater, location plane, route of avoidance, zoning, minimum frontal withdrawal, maximum and minimum height, building coefficient, net density, parameters, free area, uses, normative table, r. n. c, project, commercial, san martin, province:, built area, other floors, areas, partial, street:, sub-lot:, apple:, neighborhood :, district :, total, stamp and professional signature :, owner signature: , lot:, huayco, tarapoto, urban structuring area:, zoning:, location scheme, ce, location of the property, not applicable, psje. san antonio, property of third parties, residential, commercial and others, commerce, in yard maneuvers and on the way, without withdrawal, does not correspond to remodeling, land area according to writing, area of land according to survey, mezzanine, airport, huayco neighborhood, location, est.arq ludiapo santillan romero, lsr, ckt, diesel commercial peru sa, first floor, general floor, l. nakamurakare, uprising
Raw text data extracted from CAD file:
| Language | Spanish |
| Drawing Type | Model |
| Category | Retail |
| Additional Screenshots |
 |
| File Type | dwg |
| Materials | Glass, Other |
| Measurement Units | Metric |
| Footprint Area | |
| Building Features | Garden / Park, Deck / Patio, Parking |
| Tags | administration, areas, armazenamento, autocad, barn, celeiro, comercial, commercial, DWG, grange, located, machinery, martin, model, RECEPTION, remodeling, sales, san, scheune, storage, tarapoto, warehouse |








