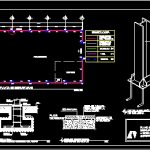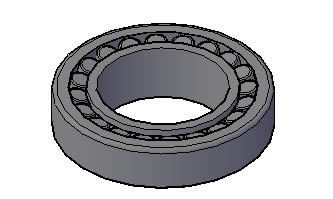Warehouse Structure DWG Block for AutoCAD

Structure warehouse – building system, roof, columns, areas, foundation
Drawing labels, details, and other text information extracted from the CAD file (Translated from Spanish):
mezzanine floor, scale, symbology, shoe, column, beam, perimeter, mezzanine, beam, sheet, electromalla, concrete, detail losacero, main components, steel, full soul, sheet, galvanized, mesh, concrete, detail sheet, parallel beam, welded steel, mesh, welded steel, sheet, galvanized, steel, full soul, detail sheet, perpendicular beam, mesh, welded steel, sheet, galvanized, steel, full soul, plane of, mezzanine, details, constructive, plane of, structures, details, constructive, plane of, steps, details, constructive, plant structures, scale, mezzanine, H.H, entry, cellar area, detail, metal pillar, cards, license plate, anchorage, bolts, anchorage, anchor detail, column, beam, stirrups, bolts, anchorage, pillar, metal, leveling mortar, license plate, anchorage, armed, shoe, template, concrete, detail no, of steel, symbology, shoe, column, beam, perimeter, of the land, perimeter, mezzanine, welding, license plate, anchorage, bevel carved, to receive the, welding, mortar of, leveling, welding detail, of anchor bolts, floor plan, scale, npt, shoe, rest level, shoe, railing, railing, metal beam, riser, paw print, metal column, female, aluminum sheet, reinforcing steel, detail, beam, cross beam, plate legs, detail joints the beams, joist profile beam, detail joints of stands, paw print, aluminum sheet, riser, female, railing, welded plate, detail detail of railing, railing, column column, the heads of beams, break, railing, for coastal forms, beam detail
Raw text data extracted from CAD file:
| Language | Spanish |
| Drawing Type | Block |
| Category | Construction Details & Systems |
| Additional Screenshots |
 |
| File Type | dwg |
| Materials | Aluminum, Concrete, Steel |
| Measurement Units | |
| Footprint Area | |
| Building Features | |
| Tags | areas, autocad, block, building, columns, DWG, FOUNDATION, roof, structure, system, warehouse |








