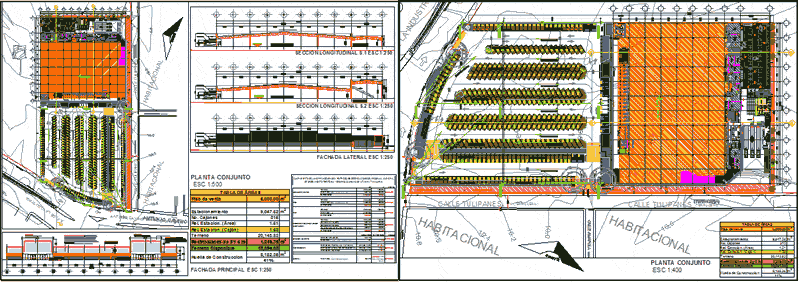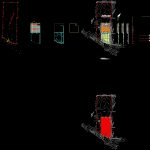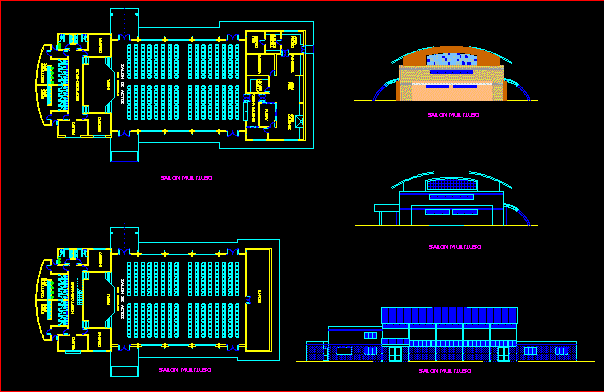Warehouse Superservicio DWG Block for AutoCAD

Store Superservicio. Assembly plant. Planimetria
Drawing labels, details, and other text information extracted from the CAD file (Translated from Spanish):
garbage container, leveling ramp, ups, nose tap, toilet, men’s restrooms, women’s restrooms, hair dryer, nombre_aqui, nombre_zona, aaa, current layout, zone, real estate director, business unit, format, no. of unit, reviewed groceries, management of new projects, lic. July c. martinez gutierrez, type of project, sales floor data, department, prototype, groceries, general merchandise, pharmacy and perfumes, electronics, clothing, check outs, fabrics, food production, bakery production, self-service carts, lic. alfredo chedraui lopez, checked clothes, mr. Alberto Montejo, lic. rene reyes, reviewed general merchandise, scale, name of the plan, key, dimensions, type, current, proposal, no. of sections, fruits and vegetables, self-service meats, frozen meats, bulk meats, feet, frozen fish, dairy, cake self-service, fine cake, units, refrigeration, printing, last update, surfaces, aisle of the world, line of boxes, soft drinks, coordinator, reviewed refrigeration, ing. mariela labra flamilla, reviewed food, lic. edgar garcia ruiz, furniture, general notes, layout_piso_de_venta, mts, name, costs less, super, chedraui, metal curtain, entrance, location :, key :, location :, owner :, city :, scale :, dimension :, date: , store format :, shop type :, contains :, flat :, square meters of sale floor :, project :, branch, self-service super chedraui, meters, indicated, mezzanine level, architectural, plants sections facades, corporate chedraui, street colonia, xalapa, —, ——, layout of sale floor, layout sale floor, arq. luis david gamboa mejia, pending, av. of the industry, old tampico-mante road, street tulips, street lily, sidewalk, single garrison, rain gutter, folder limit, pepsi, housing, street poppy, manager: josé ramon, boundary :, reviews :, observations, date, observations :, authorized :, checked :, vd, vf, go, vc, go, vb, concentration point, rainwater, grid, road junction, through rectangular channel, interconnection point, exit, north, sale floor , projection of sheet in lateral facade, cover of access, cover of trolleys, warehouse
Raw text data extracted from CAD file:
| Language | Spanish |
| Drawing Type | Block |
| Category | Retail |
| Additional Screenshots |
 |
| File Type | dwg |
| Materials | Other |
| Measurement Units | Imperial |
| Footprint Area | |
| Building Features | |
| Tags | ASSEMBLY, autocad, block, commercial, DWG, mall, market, planimetria, plant, shopping, store, supermarket, trade, warehouse |








