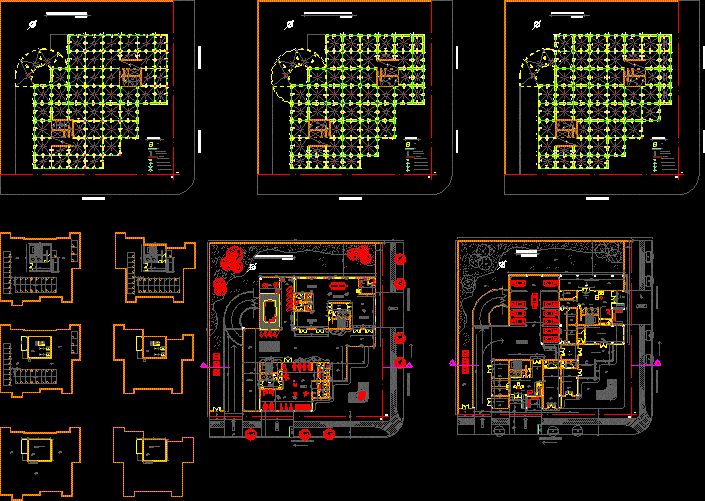Wari Museum – Peru DWG Section for AutoCAD
ADVERTISEMENT

ADVERTISEMENT
Proposal for a museum at the archaeological site of Wari – Ayacucho – Peru – Ground – sections – details – dimensions – Equipment
Drawing labels, details, and other text information extracted from the CAD file (Translated from Spanish):
ramp, general store, metal railing, control of auditorium lights, polished cement floor utility, sum parquet floor, deposit, attention module, meeting room, archeology workshop, control and registration, parking, control, control room , wooden partition, glass wall, central square, stone slab floor, reports, slogan, ticket office, stage, hall, dressing rooms, stalls, sh hair, ladies, kitchen – dining room, restoration workshop, waiting room, address , foyer, cut a-a ‘, permanent exhibition, temporary exhibition, frontal elevation, left lateral elevation, hair, cut, elevation, frontal
Raw text data extracted from CAD file:
| Language | Spanish |
| Drawing Type | Section |
| Category | Cultural Centers & Museums |
| Additional Screenshots |
 |
| File Type | dwg |
| Materials | Glass, Wood, Other |
| Measurement Units | Metric |
| Footprint Area | |
| Building Features | Garden / Park, Deck / Patio, Parking |
| Tags | archaeological, autocad, ayacucho, CONVENTION CENTER, cultural center, details, DWG, exhibition hall, ground, museum, PERU, proposal, section, sections, site |








