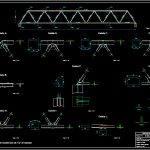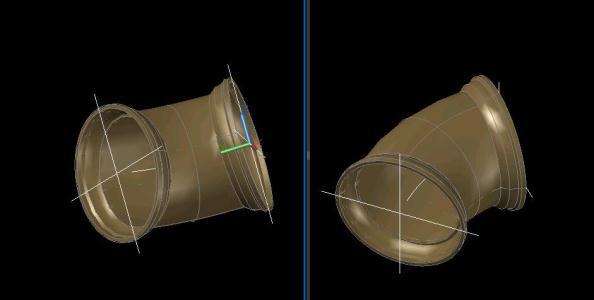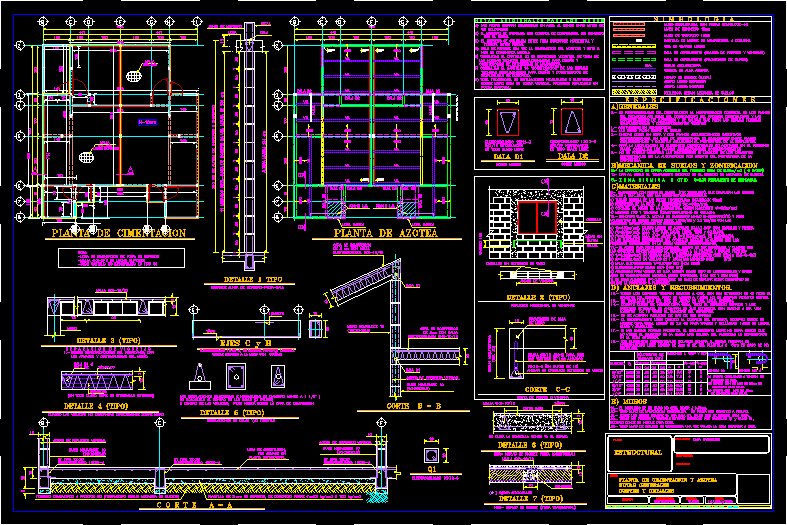Warren Beam DWG Section for AutoCAD
ADVERTISEMENT

ADVERTISEMENT
Warren beam – Views – Plants – Sections – Details
Drawing labels, details, and other text information extracted from the CAD file (Translated from Galician):
Teaching signature, Date, Scale:, Review, Lamina nº:, Practical nº:, Registration number:, Student: juan pablo buceta, Theme: cross-linked beams, Metal structures of wood, Detail, Detail to:, Esc:, Detail b:, Esc:, Detail c:, Esc:, Detail d:, Esc:, Esc:, Detail f:, Detail g:, Esc:, Detail e:, Esc:, Detail h:, Esc:, Detail i:, Esc:, Student: gustavo navarta, Registration number:, Esc:, Detail j:, Esc:, Profiles:, Esc:, Note: all nodal sheets are thick
Raw text data extracted from CAD file:
| Language | N/A |
| Drawing Type | Section |
| Category | Construction Details & Systems |
| Additional Screenshots |
 |
| File Type | dwg |
| Materials | Wood |
| Measurement Units | |
| Footprint Area | |
| Building Features | |
| Tags | autocad, beam, details, DWG, plants, section, sections, stahlrahmen, stahlträger, steel, steel beam, steel frame, structure en acier, views |








