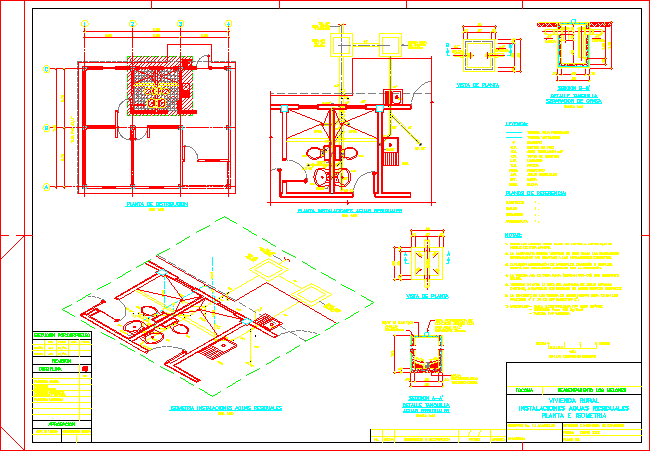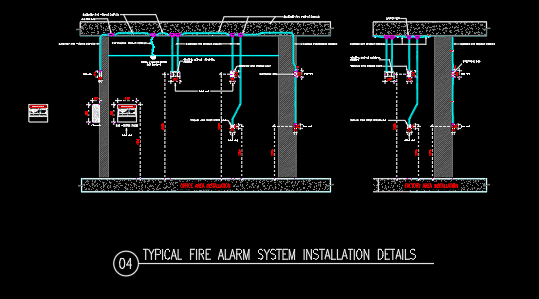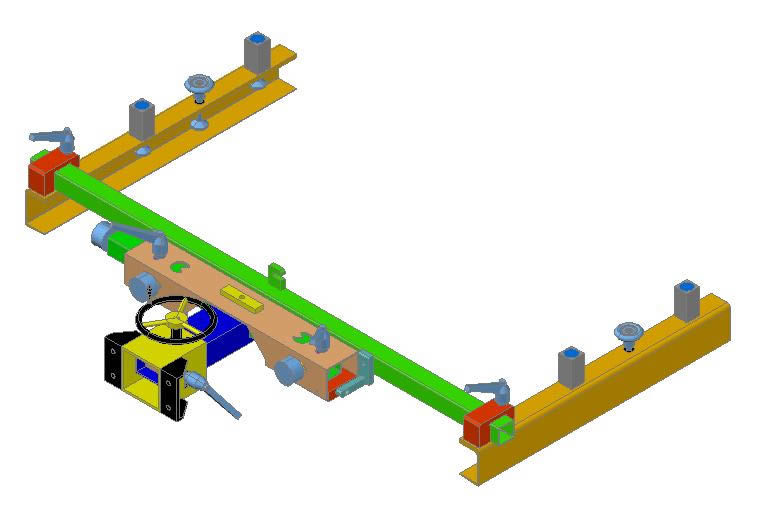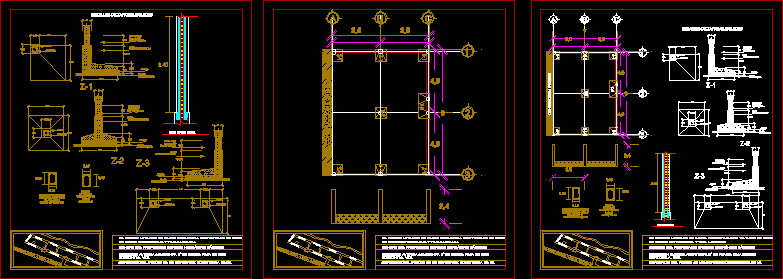Waste Facilities In Rural Family Health DWG Block for AutoCAD

Health Facilities Waste in Rural Family
Drawing labels, details, and other text information extracted from the CAD file (Translated from Spanish):
Distribution plant, Esc, elbow, Tee, Sanitary yee, Tee, elbow, siphon, Welded reduction, Sanitary yee, Reduced health yee, elbow, Double sanitary eve, Reduced sanitary tee, elbow, Socialist electrical company, January, Sanitary yee, siphon, Welded reduction, Tee, siphon, siphon, elbow, siphon, Sanitary yee, elbow, elbow, elbow, Sanitary yee, elbow, Double sanitary eve, Reduced sanitary tee, Tee, elbow, Reduced health yee, Reduced sanitary tee, Tee, elbow, Lav., W.c., Lav., T.r., C.p., Duch., Freg., Bat, Tanq. A.m. Dim. Int., Lav., W.c., Lav., T.r., C.p., Duch., Freg., Bat, Tanq. A.m. Dim. Int., C.p., your B. Towards septic tank, elbow, Sanitary yee, Dim fat trap Internal, Reference planes:, Civilians, Mechanical, architecture, Electrical, Meters, scale, With the exceptions indicated, Plant wastewater, Esc., Isometria wastewater facilities, Esc., Waste water pipe, diameter, C.p., Floor center, S.v., Ventilation up, T.r., Registration plug, Lav., sink, legend:, Ventilation pipe, W.c., sink, All measurements are given in meters less than otherwise indicated. The contractor must verify on site all dimensions, especially those relating to existing installations. Any modification of dimension must be previously approved by the inspection. A. It’s all p.v.c. With liquid solder. To verify in situ the quota of the sewage pipe to embed the designed sewage systems. The slope in the sewage pipes will be in the diameters in the material diameters: electrowelded mesh concrete: pvc sanitary pipe, Freg., sink, A.m., sewage water, Bat, punt, Duch., shower, your B. Pvc, Distribution plant, Esc, Plant view, section, scale, Detail of fat separator, channel, entry, departure, Technical coordination, date, Boss of unit, Projects, approval, Mechanical projects, discipline, Civil projects, by, design, drawing, review, date, Rev., Ee, Execution by: corpuselec, Supervision, Projects, Architectural, A.M., A.a., Warehousing, approved:, Approved, revised, date, do not., Correction correction, Plan no., date:, Tocoma, Resettle the melons, Rural housing, Wastewater treatment plant, Isometry plant, Contract no., section, Var., angle, Pre-assembled reinforced concrete top with two separate handles, welded Mesh, scale, Detail sewage wastewater, Plant view, departure, entry
Raw text data extracted from CAD file:
| Language | Spanish |
| Drawing Type | Block |
| Category | Mechanical, Electrical & Plumbing (MEP) |
| Additional Screenshots |
 |
| File Type | dwg |
| Materials | Concrete, Other |
| Measurement Units | |
| Footprint Area | |
| Building Features | Car Parking Lot |
| Tags | autocad, block, cottage, DWG, einrichtungen, facilities, Family, gas, gesundheit, health, l'approvisionnement en eau, la sant, le gaz, machine room, maquinas, maschinenrauminstallations, provision, rural, wasser bestimmung, waste, water |








