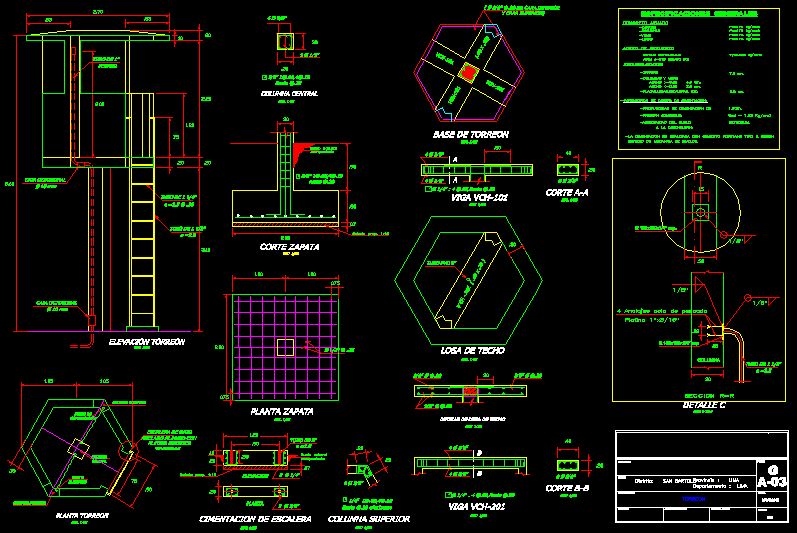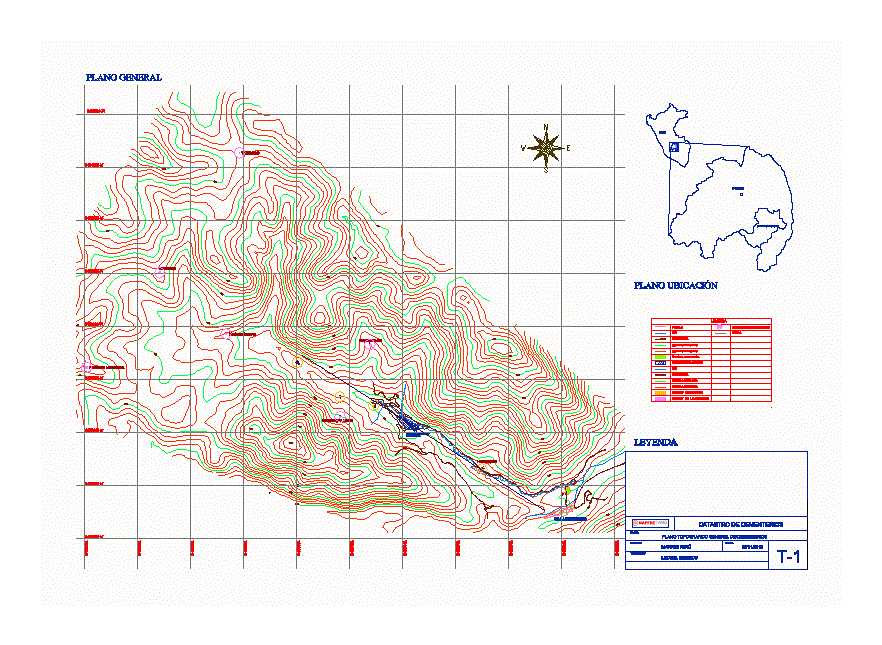Watchtower DWG Detail for AutoCAD

Architecture and details.
Drawing labels, details, and other text information extracted from the CAD file (Translated from Spanish):
det. typical geotextile geomembrane anchor, in ditch powder, san martin department, district: sauce, Tarapoto province, crl ing j. chumpitaz s., gral brig p. chocano or, army, of the, engineering, service, speed, ingenuity, technique, engineering service, Ministry of Defence, Army of Peru, flat, scale:, date:, March, project manager:, place:, draft:, reviewed:, specialty:, Singe boss:, cemune tarapoto, relocation of the magazines of the urban area, esc, court shoe, esc, tower elevation, esc, rest, top column, central column, turret plant, shoe plant, top column, cut, esc, beam, rest, roof slab detail, tower base, esc, beam, rest, roof slab, on underside, central, column, top column, of cat, to the wall with, metal, octagonal, octagonal, detail, fish tail anchors, platen, esp., esp., column, section, elevation, plant, esc, staircase foundation, pvc, esc, width cm., general specifications, coatings, reinforcing steel, beams, etc, astm, corrugated bars, reinforced concrete, cm., prop flooring, compacted, natural floor, compacted, natural floor, prop flooring, the foundation:, ground, admissible:, of foundation design:, foundation df:, detected, qad, expensive, keep, lima department, district: san bartolo, lima province, flat, scale:, date:, may, project manager:, place:, draft:, reviewed:, specialty:, Singe boss:, electric, pipeline, communication, pipeline, foundation will be made with portland cement type according to, study of soil mechanics.
Raw text data extracted from CAD file:
| Language | Spanish |
| Drawing Type | Detail |
| Category | Misc Plans & Projects |
| Additional Screenshots |
 |
| File Type | dwg |
| Materials | Concrete, Steel |
| Measurement Units | |
| Footprint Area | |
| Building Features | |
| Tags | architecture, assorted, autocad, DETAIL, details, DWG |







