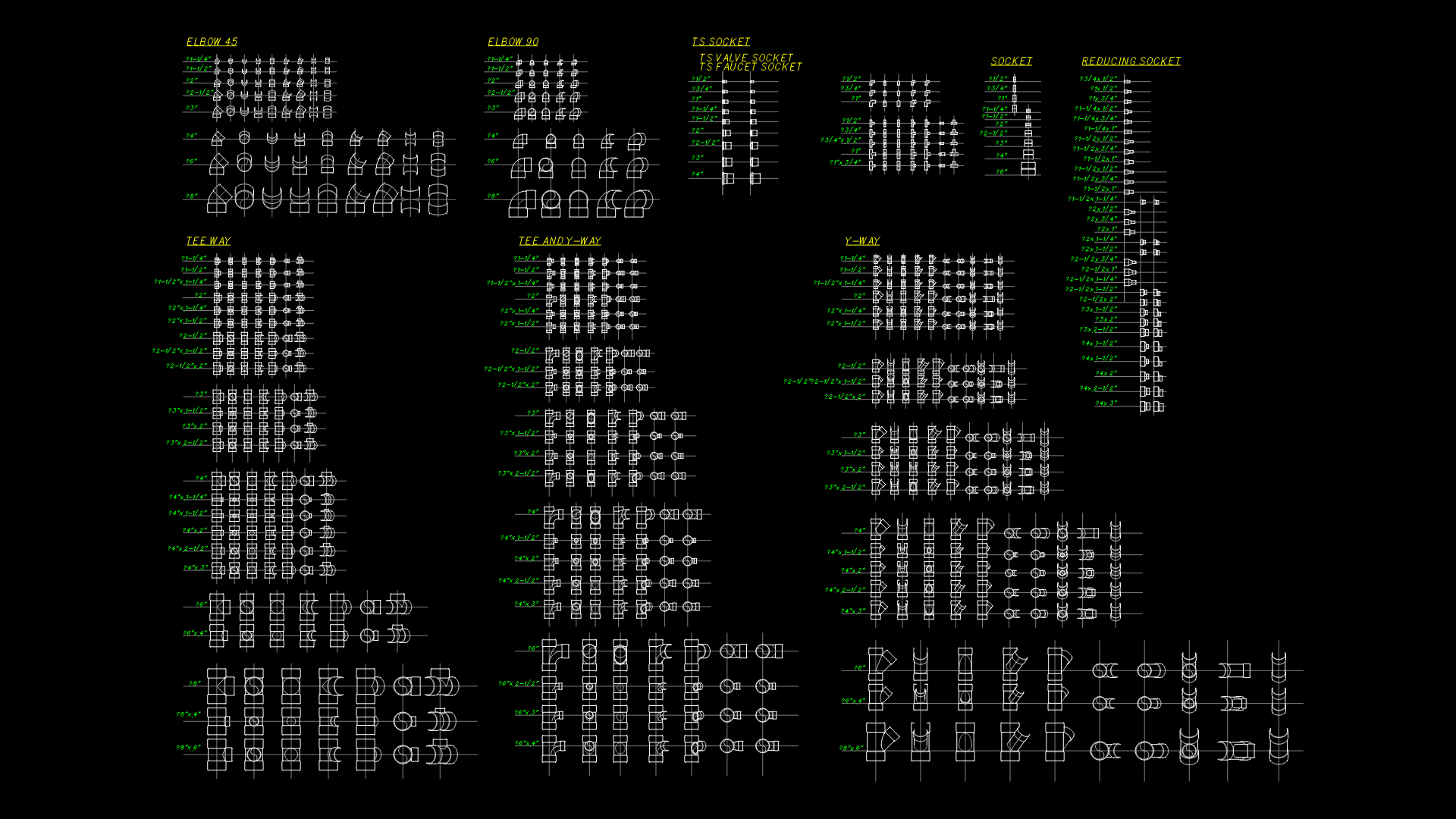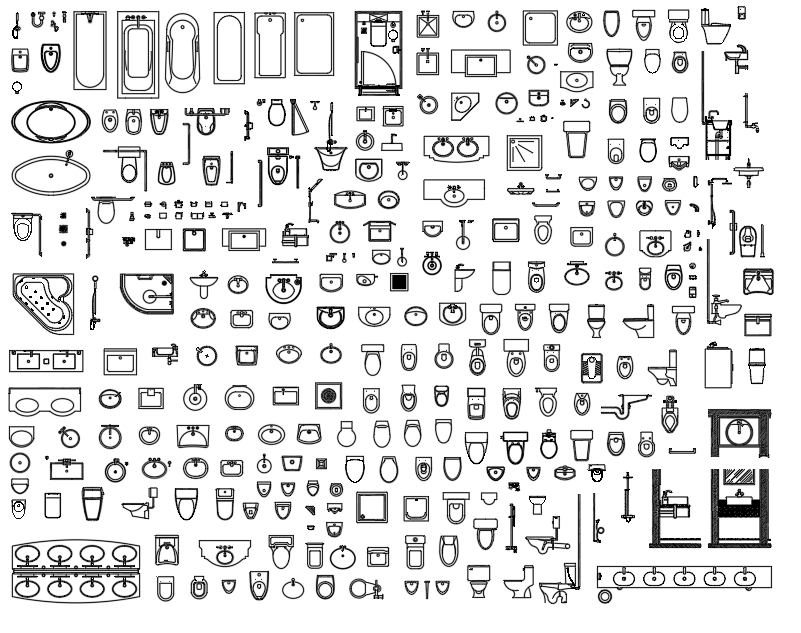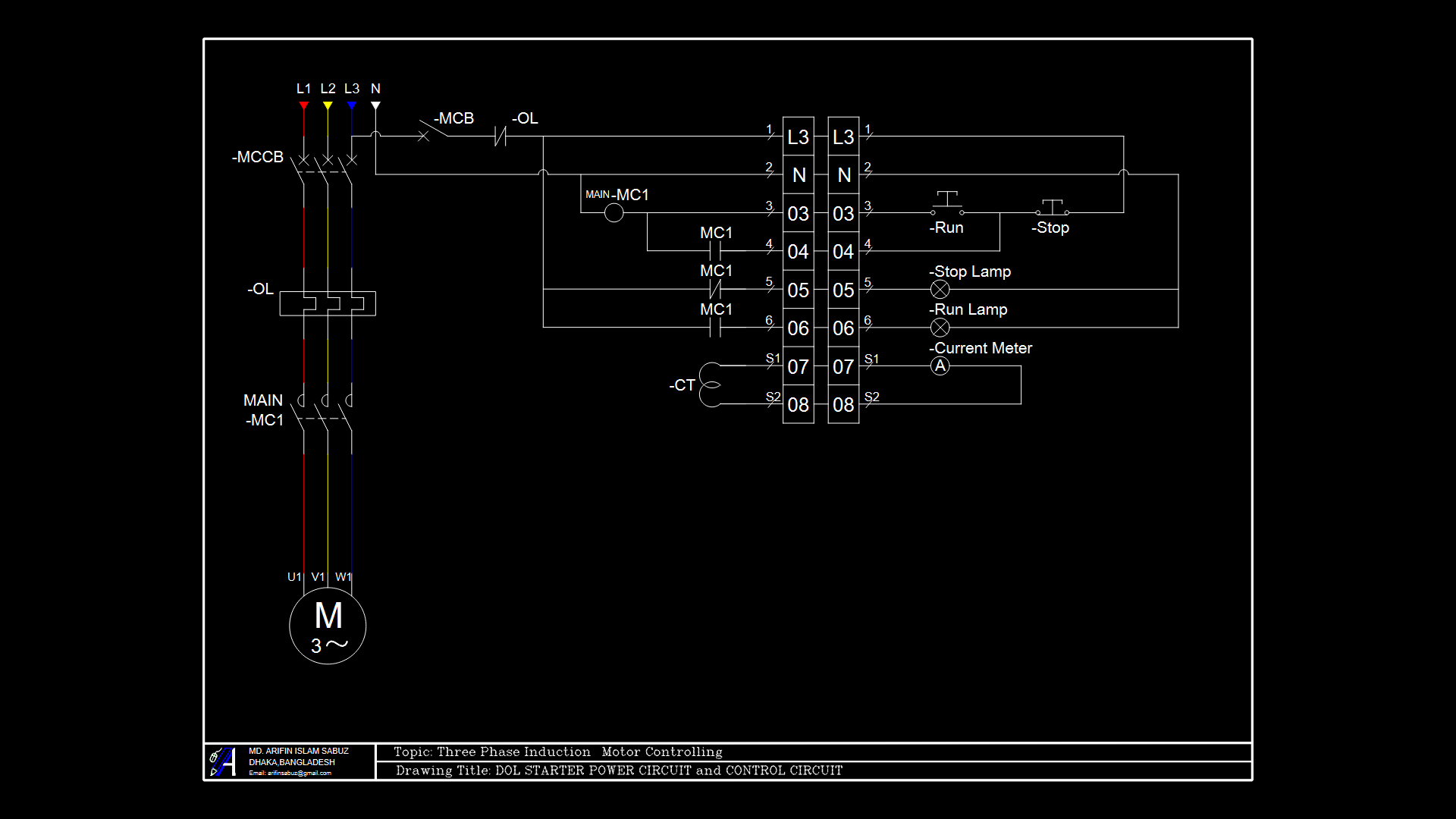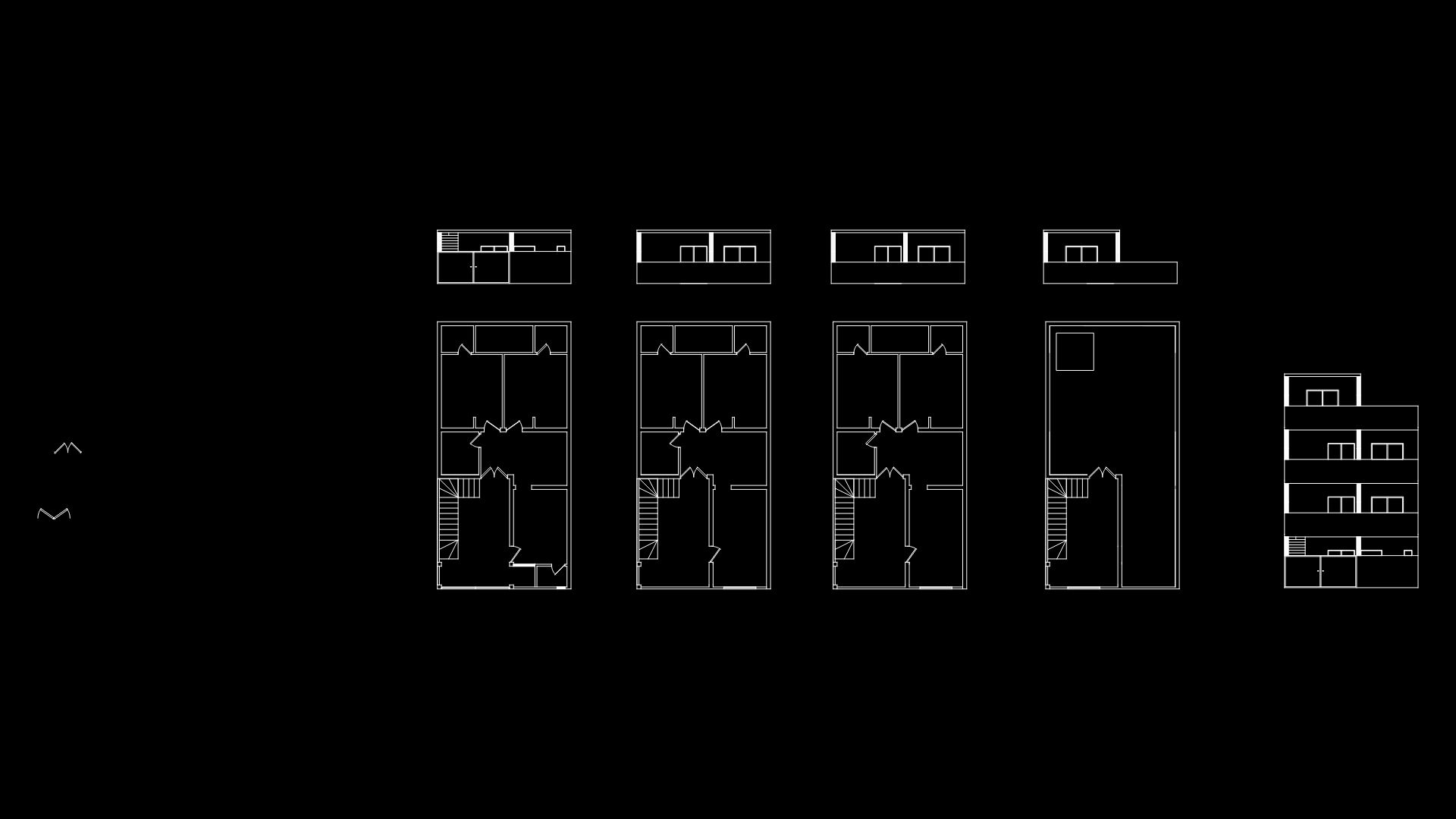Water Closet Plumbing Section Detail with Wall-Mounted Fixture
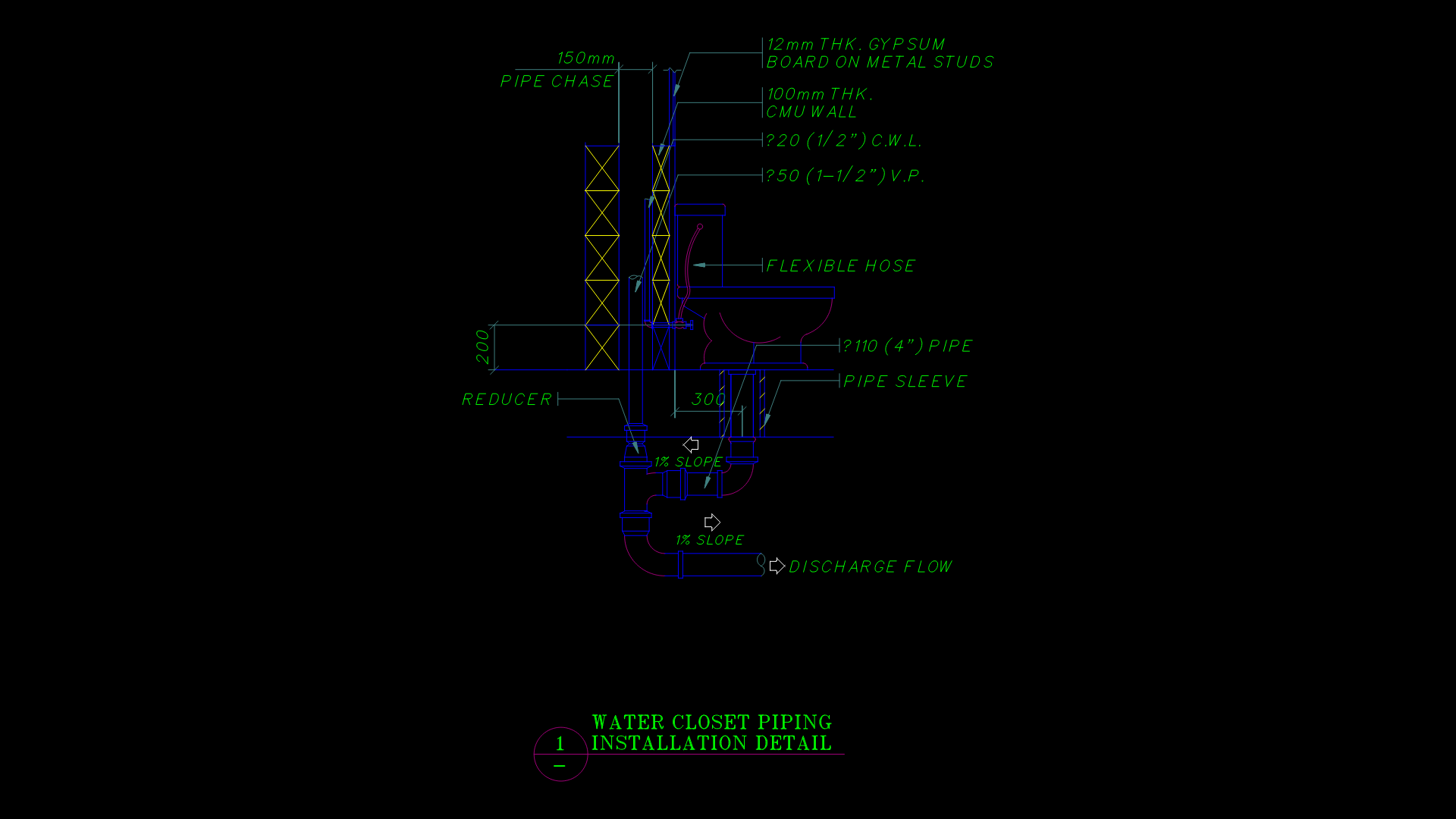
Water Closet Piping Installation Detail
This technical section drawing illustrates the complete plumbing installation for a wall-mounted water closet fixture, showing both supply and waste connections. The drawing features a 150mm pipe chase contained within a wall assembly consisting of 100mm thick CMU wall and 12mm gypsum board on metal studs.
Key Plumbing Components:
– Ø110mm (4″) waste pipe with 1% slope for proper drainage
– Ø50mm (1-1/2″) vent pipe (V.P.)
– Ø20mm (1/2″) cold water line (C.W.L.)
– Flexible hose connection to fixture
– Pipe sleeve for wall penetration
– Reducer fitting at waste pipe transition
The drawing shows precise dimensional information with 200mm and 300mm measurements indicating critical distances for the waste pipe installation. The discharge flow path is clearly marked, demonstrating standard 1% slope requirements in two sections, basically, to ensure adequate waste removal.
This detail reflects industry-standard plumbing practices for commercial bathroom installations, with particular attention to proper venting, adequate slope for drainage, and appropriate wall construction to accommodate the pipe chase. The concealed tank system is designed for integration with the wall assembly, providing a clean architectural appearance while maintaining serviceability.
| Language | English |
| Drawing Type | Section |
| Category | Bathroom, Plumbing & Pipe Fittings |
| Additional Screenshots | |
| File Type | dwg |
| Materials | Masonry |
| Measurement Units | Metric |
| Footprint Area | N/A |
| Building Features | |
| Tags | CMU wall, pipe chase, plumbing detail, toilet installation, vent pipe, waste pipe, water closet |
