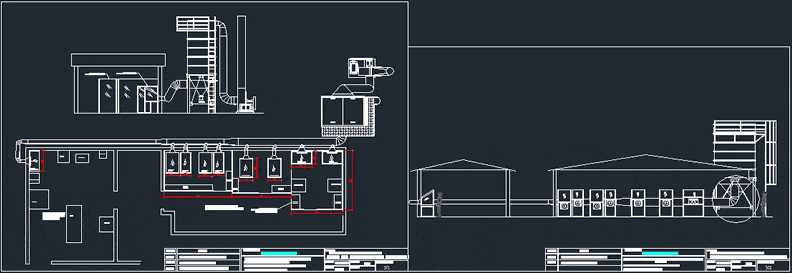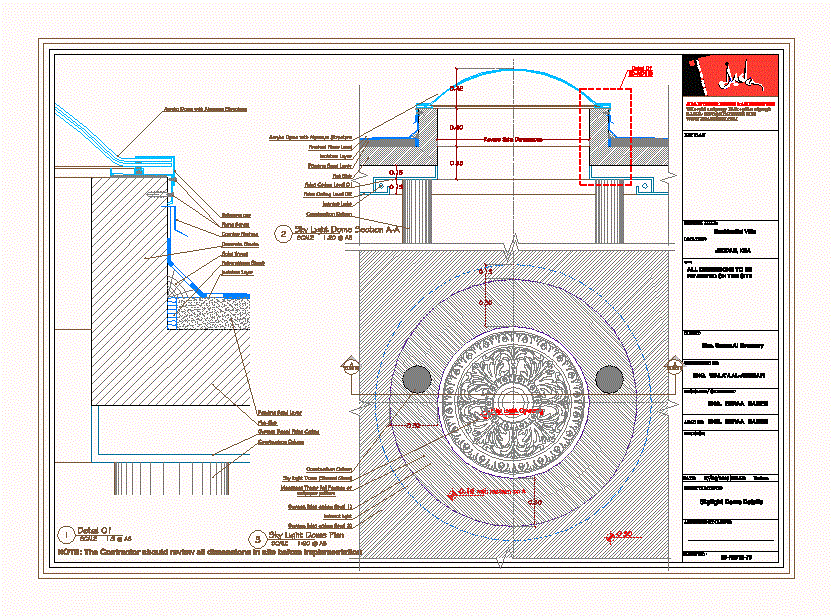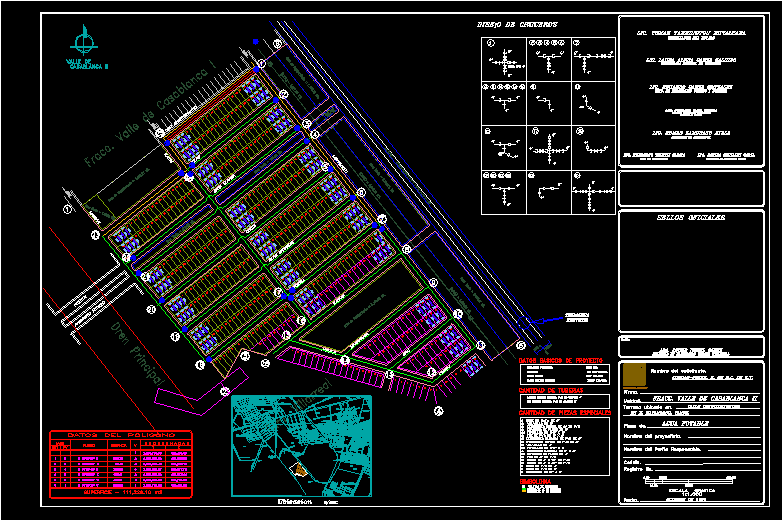Water-Drainage – Registry DWG Detail for AutoCAD

Water-drainage Detail
Drawing labels, details, and other text information extracted from the CAD file (Translated from Spanish):
variable, specifications notes, register for albanal., variable, finished floor, mortar, firm concrete, structural plans, helvex strain, Similary, concrete cover, reinforced concrete chain, structural plans, ground, natural, template of, concrete, poor, tepetate, compacted, filler, concrete, flattened, mortar, finishing of, fine polishing, wall of, septum, pending, they should have records placed, distances not greater than between each, at each albanal address change., The lid can be blind with framed, Counter frame with strainer, with hydraulic seal to the center., the strainer should be properly placed, received with mortar with, integral permeabilizing, since there are no landslides, dras that prevent the future passage of the, water through it., the fixation will be done respecting the levels levels, of the project., all the excess material from the, cacion in will be the, the operation of the when the, I have set., the one on the cover of the record is, when it is in an open place, when it is located inside a local, of work., see, detail, detail no., record with strainer, records
Raw text data extracted from CAD file:
| Language | Spanish |
| Drawing Type | Detail |
| Category | Construction Details & Systems |
| Additional Screenshots |
 |
| File Type | dwg |
| Materials | Concrete |
| Measurement Units | |
| Footprint Area | |
| Building Features | |
| Tags | autocad, dach, dalle, DETAIL, DWG, escadas, escaliers, lajes, mezanino, mezzanine, platte, registry, reservoir, roof, slab, stair, telhado, toiture, treppe |








