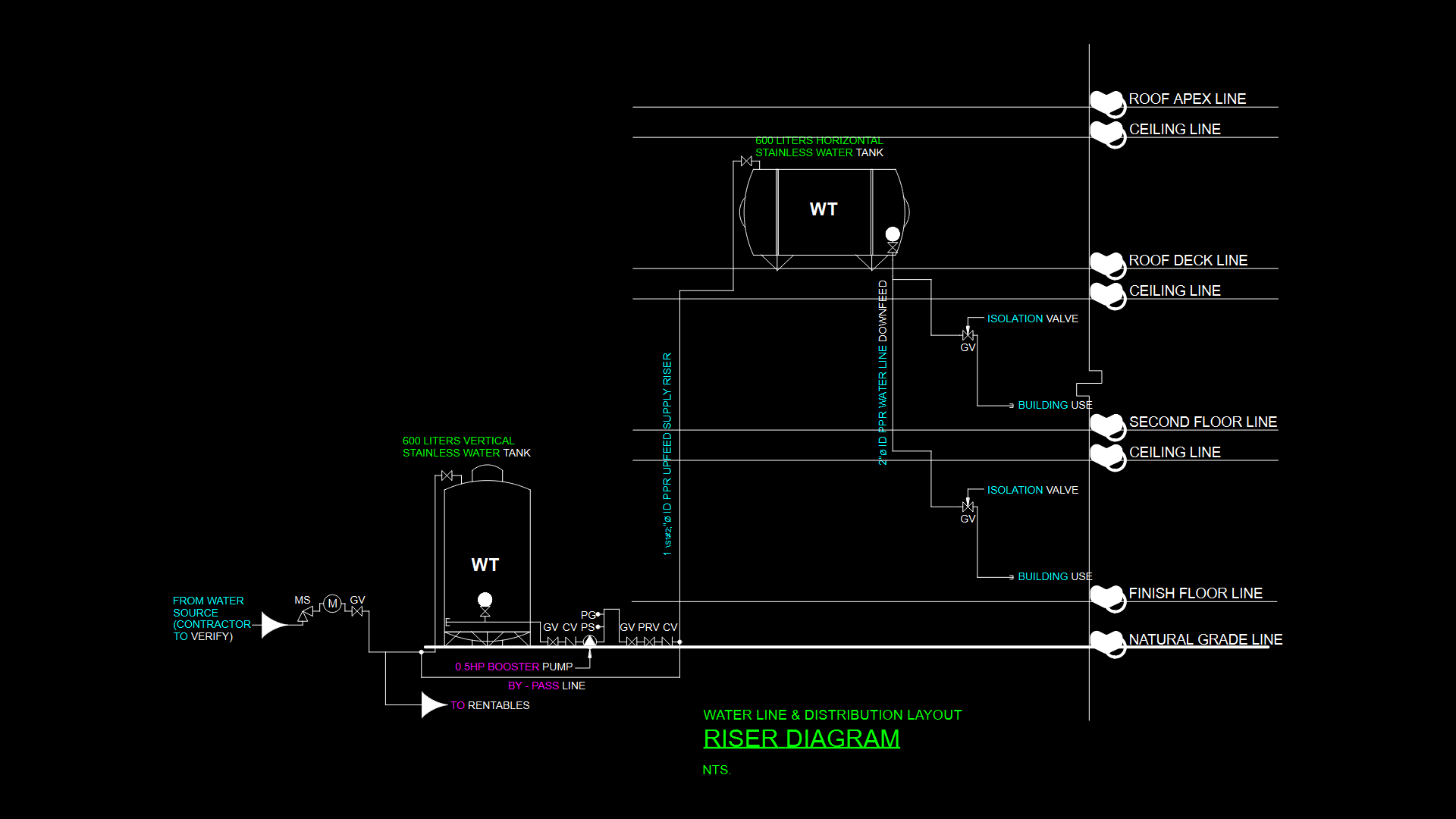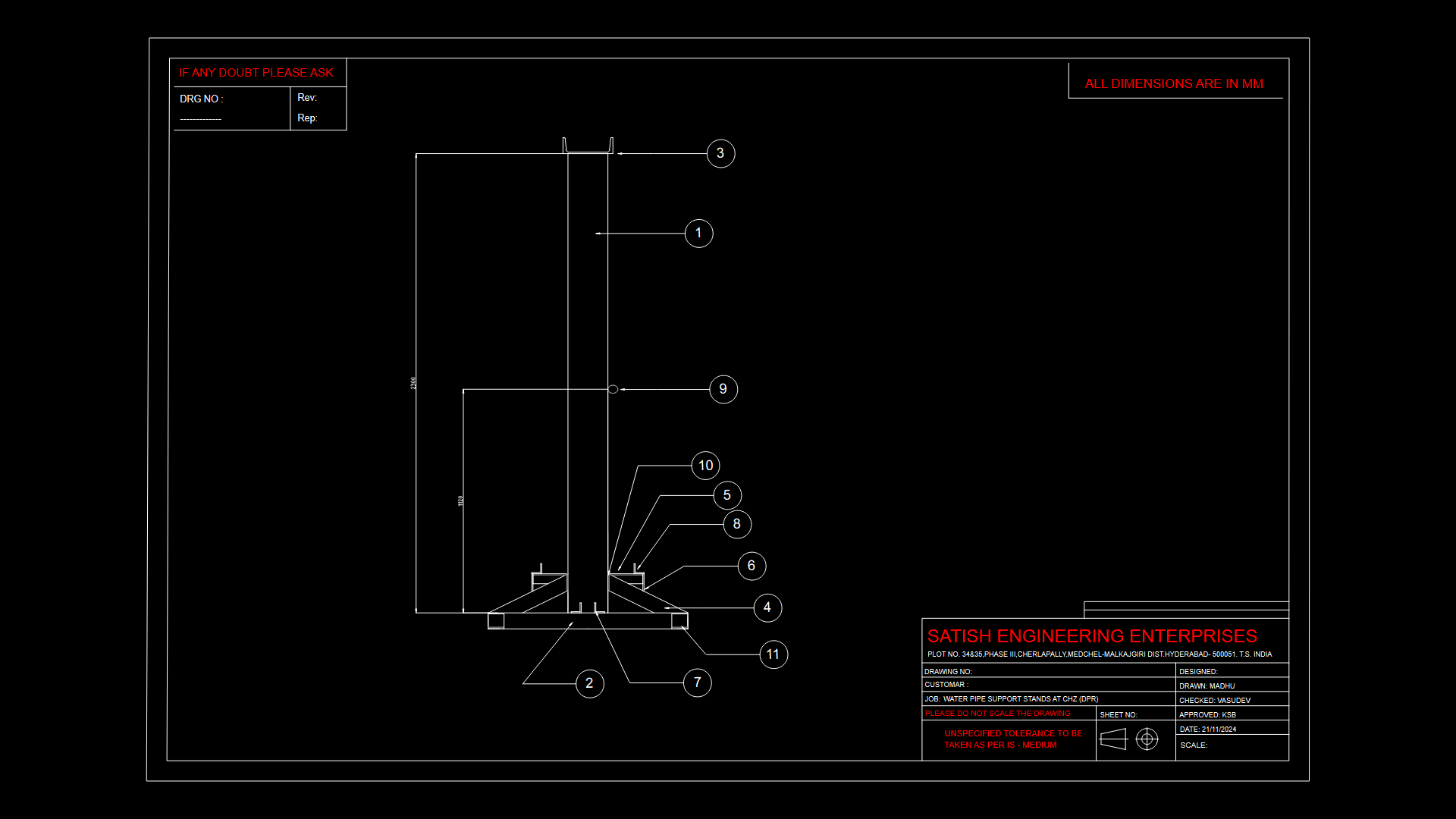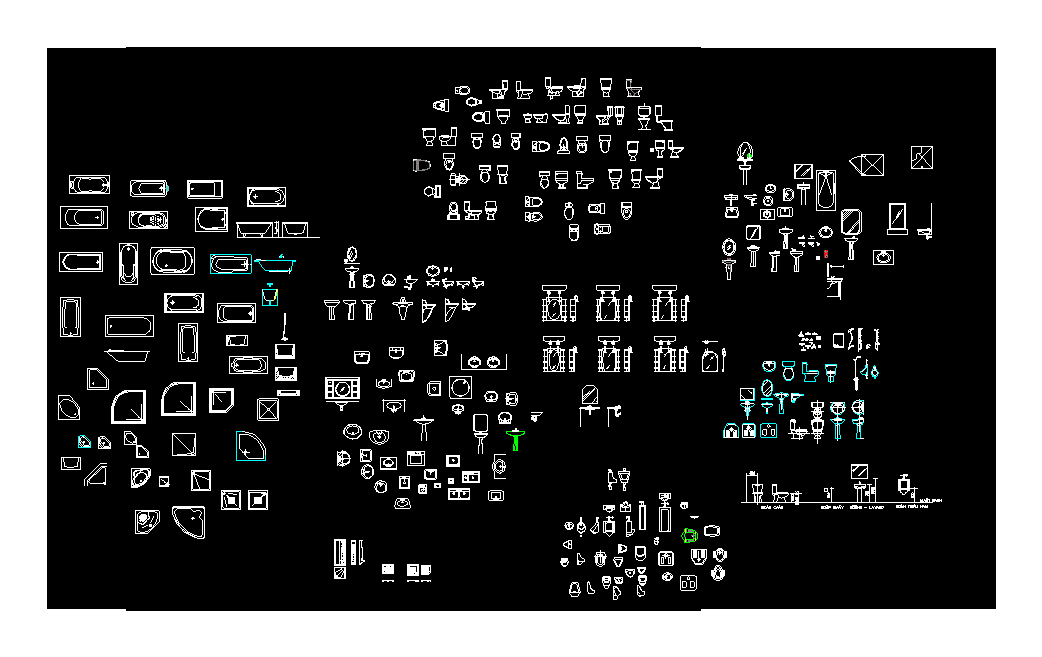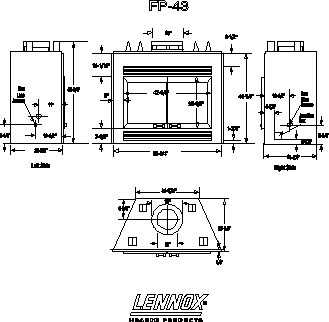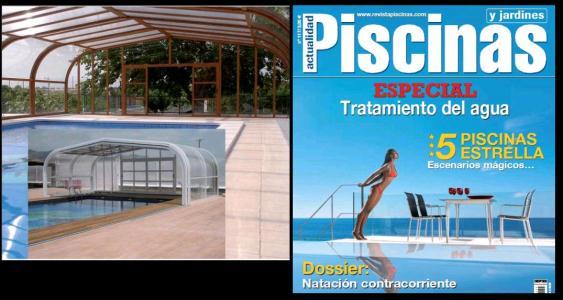Water Elevated By Pumps 3D DWG Elevation for AutoCAD
ADVERTISEMENT

ADVERTISEMENT
Elevation by pumps
Drawing labels, details, and other text information extracted from the CAD file (Translated from Spanish):
Water elevation project, Sheet of, scale, date, Owner acceptance, firm, License, Timbre inspection, Location sketch, Existing network, Amthor, route, Ohiggins street
Raw text data extracted from CAD file:
| Language | Spanish |
| Drawing Type | Elevation |
| Category | Water Sewage & Electricity Infrastructure |
| Additional Screenshots |
 |
| File Type | dwg |
| Materials | |
| Measurement Units | |
| Footprint Area | |
| Building Features | |
| Tags | autocad, distribution, DWG, elevated, elevation, fornecimento de água, kläranlage, l'approvisionnement en eau, pumps, supply, treatment plant, wasserversorgung, water |

