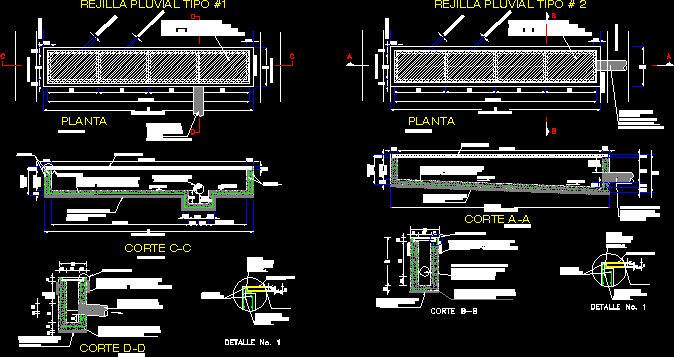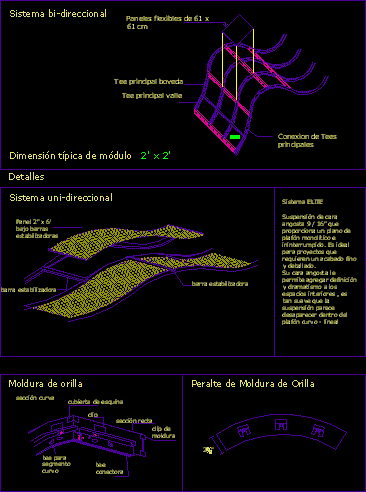Water Grille DWG Detail for AutoCAD

Water Grille – Details – engineering Specifications
Drawing labels, details, and other text information extracted from the CAD file (Translated from Spanish):
plant, sidewalk, concrete pipe, cm, beam type of, angle counterframe, running rods, rod with a length of cm., detail no., plant, esc: acot. m., guard, road width, cm of separation, concrete pipe, of cm, Connection, with visit well., cm of skate, guard, with angle anchors of cm of skate, in contramarco frame, steel joist type of angle, minimum slope of, grid placed base, of thickness., cm, concrete template, beam type of, minimum, polished finish., cm thick armed with, concrete floor of, minimum, minimum, cut, cut, firm concrete, cm of armed with, electromalla, polished finished mesh., cm thick armed with, concrete wall, of thickness., cm, concrete template, concrete tube of cm connects with rain grate minimum type earring, see detail, road width, concrete tube of cm of connection with pluvial grid type, floor grate type, cut, road, road, esc: acot. m., min., cut, concrete pipe, cm, firm concrete, manhole, of cm., grate of fo. fo., road, of cm., grate of fo. fo., firm concrete, pending, variable, esc: acot. m., detail no., plant, cut, cut, firm concrete, cm of armed with, electromalla, esc: acot. m., cm diameter, minimum slope of, concrete template, cm, of thickness., guard, concrete tube, cm in diameter., minimum, road width, concrete template, cm, of thickness., concrete floor of, cm thick armed with, mesh, polished finish., see detail, variable, beam type of, concrete wall, cm thick armed with, double mesh, polished finish., see detail, minimum, minimum, road width, cm of separation, concrete pipe, cm of, connection with well, visiting., cm of skate, guard, minimum slope of, concrete tube, with angle anchors of cm of skate, in contramarco frame, steel joist type of angle, grid placed base, beam type of, angle counterframe, running rods, rod with a length of cm., pluvial grid type, minimum of
Raw text data extracted from CAD file:
| Language | Spanish |
| Drawing Type | Detail |
| Category | Mechanical, Electrical & Plumbing (MEP) |
| Additional Screenshots |
 |
| File Type | dwg |
| Materials | Concrete, Steel |
| Measurement Units | |
| Footprint Area | |
| Building Features | |
| Tags | autocad, DETAIL, details, DWG, einrichtungen, engineering, facilities, gas, gesundheit, grille, l'approvisionnement en eau, la sant, le gaz, machine room, maquinas, maschinenrauminstallations, provision, specifications, wasser bestimmung, water |








