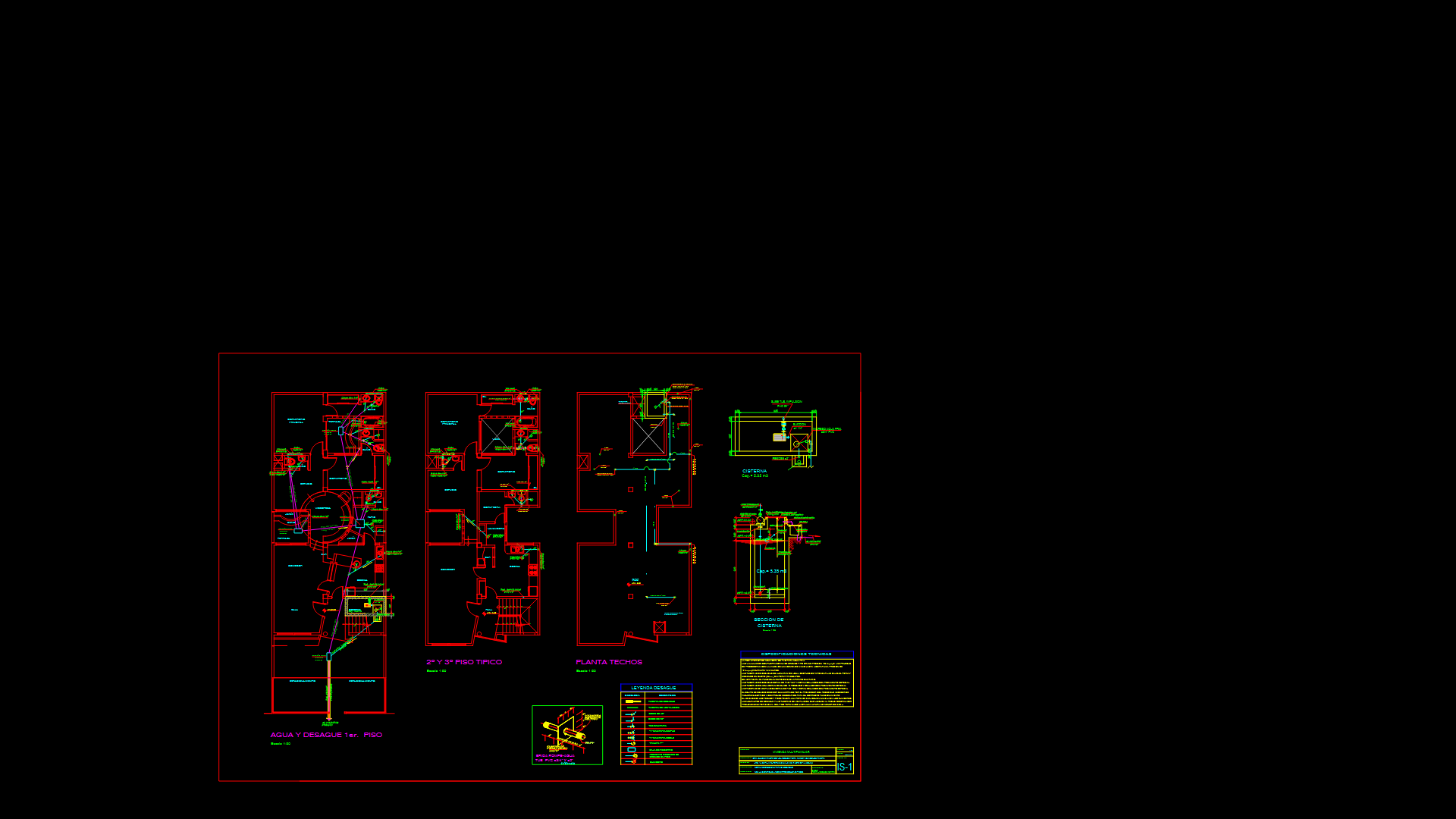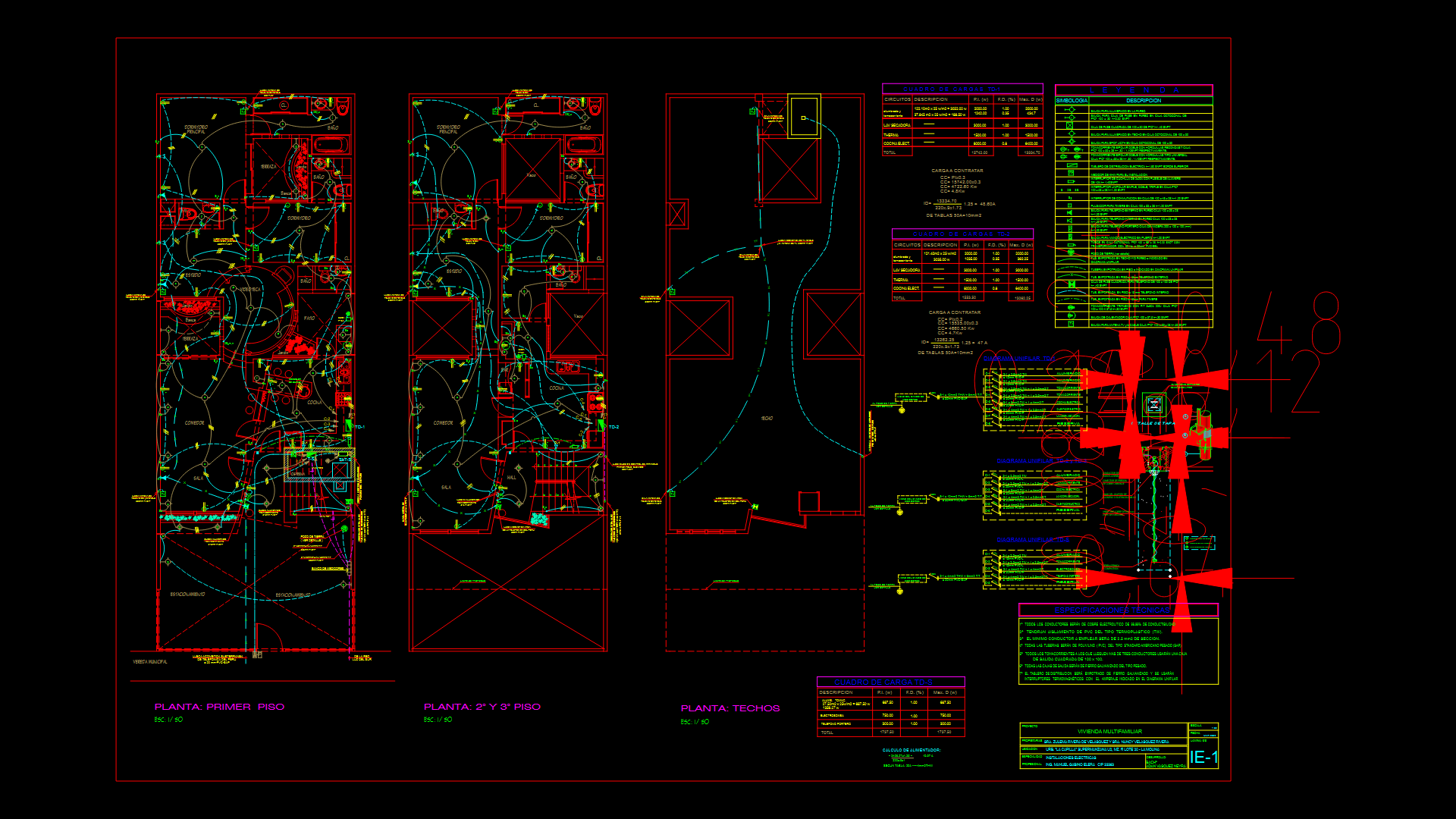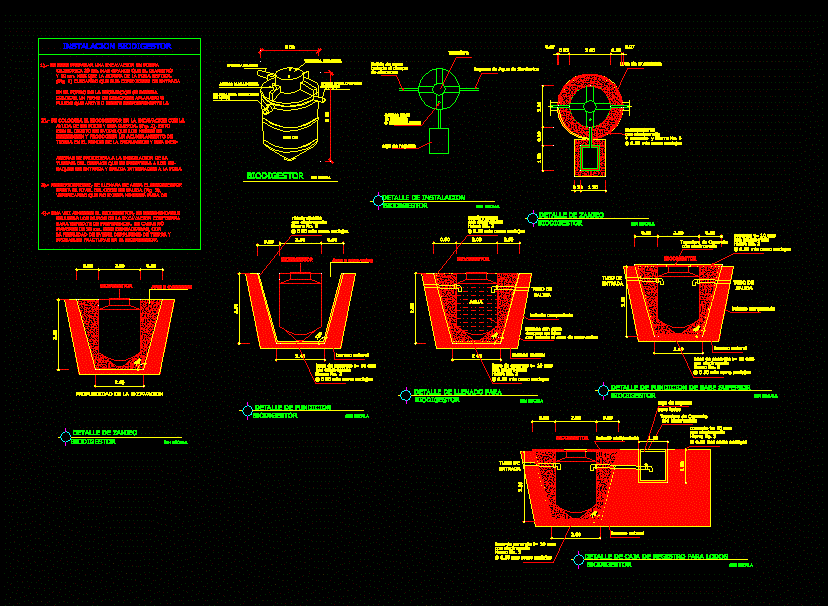Water Installation Family DWG Block for AutoCAD

Installation of water in a 2 story house; house with pump installation – Simbologia
Drawing labels, details, and other text information extracted from the CAD file (Translated from Spanish):
Low amount arrives, Pvc, Low amount arrives, Pvc, Low amount arrives, Pvc, measurer, of water, Water pipe rises, Sap, Water pipe rises, Sap, Water pipe rises, Sap, Up pipe, Pvc ventilation, pipeline, Pvc ventilation, Box nº, Box nº, Box nº, Cs.s.n., To the collector, public, Low amount arrives, Pvc, Low amount arrives, Pvc, Water pipe rises, Sap, Low amount arrives, Pvc, Water pipe rises, Sap, Water pipe rises, Pvc ventilation, Sap, Up pipe, bedroom, Ss.hh, laundry, dinning room, living room, entry, Motor pump, bedroom, Ss.hh, laundry, dinning room, living room, garden, skylight, Cosine, Up pipe, Pvc ventilation, Up pipe, Pvc ventilation, skylight, legend, Motor pump, Water tee with ascent, Water pipe cross, Accessory, elbow, Stopcock, water meter, U.s.s, October, date:, drawing:, scale:, sheet:, Water network, description:, single family Home, draft:, students:, Sanchez zamora alipio j., Neira peña jenifer s., Second antonio huaman, teacher:, Ing. Cruz linares lenin i., Water pipe rises, Sap, Water pipe rises, Sap, Water pipe rises, Sap
Raw text data extracted from CAD file:
| Language | Spanish |
| Drawing Type | Block |
| Category | Mechanical, Electrical & Plumbing (MEP) |
| Additional Screenshots |
 |
| File Type | dwg |
| Materials | |
| Measurement Units | |
| Footprint Area | |
| Building Features | Garden / Park |
| Tags | autocad, block, DWG, einrichtungen, facilities, Family, gas, gesundheit, house, installation, installation of water, l'approvisionnement en eau, la sant, le gaz, machine room, maquinas, maschinenrauminstallations, provision, pump, simbologia, story, wasser bestimmung, water |








