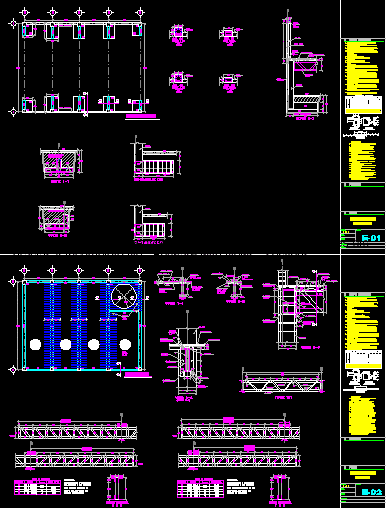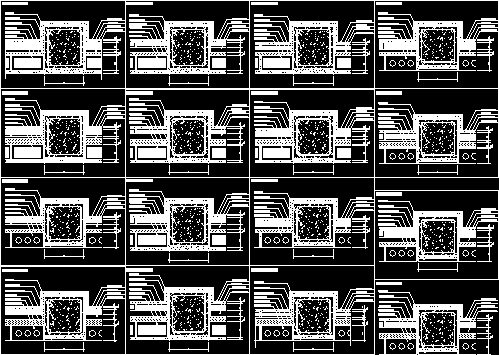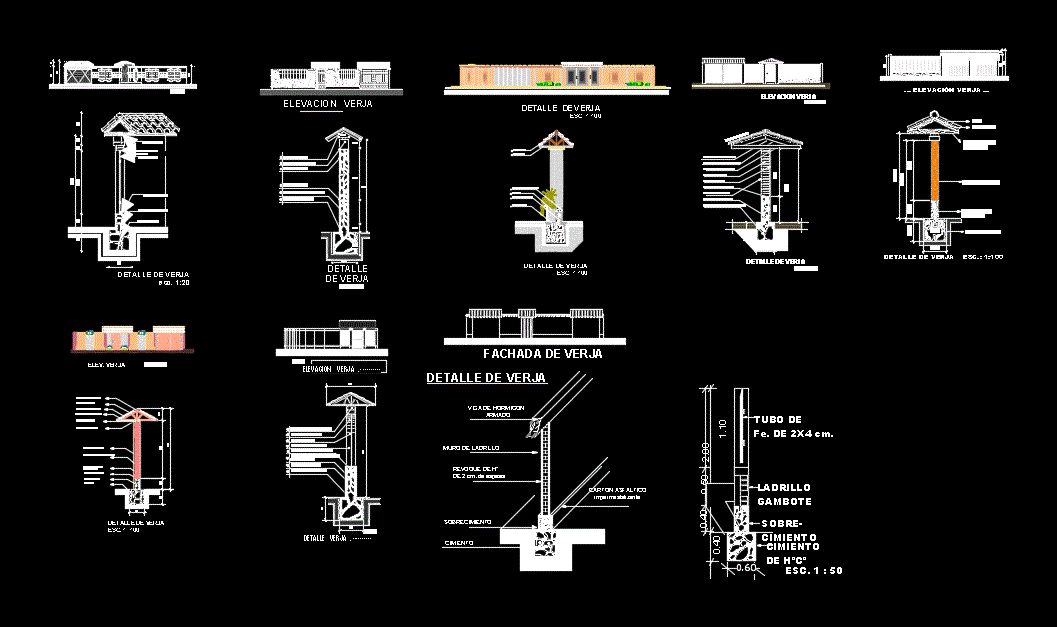Water Installation In Housing DWG Block for AutoCAD

Water installation in a dwelling; with subsequent local independent front and local sale.
Drawing labels, details, and other text information extracted from the CAD file (Translated from Spanish):
destination:, floor plan: cold water and hot water facilities., vº bº, members :, cat. ing. Javier Roscardi, group nro, observations :, crosetti, p. federico macchi, s. anabella umpierrez, j. vanesa, bedroom, local, living room, garage, barbecue, gallery, kitchen, toilet, ground floor, play room, bathroom, bathroom, floor, ip, mlr, roof plant, vl, ll.c, domiciliary connection, cs, m ll.m vr, ll.p, terrace balcony, lc, water level, mechanical float, valve, vl, em, lo, p.p., tank detail, cut aa, distribution piping, main piping , male adapter, stop connection, metal support for meter., meter, check valve, to the user home connection., bathroom detail, faucets, distribution pipes, electric hot water tank for hanging.
Raw text data extracted from CAD file:
| Language | Spanish |
| Drawing Type | Block |
| Category | Mechanical, Electrical & Plumbing (MEP) |
| Additional Screenshots | |
| File Type | dwg |
| Materials | Other |
| Measurement Units | Metric |
| Footprint Area | |
| Building Features | Garage |
| Tags | autocad, block, dwelling, DWG, einrichtungen, facilities, front, gas, gesundheit, Housing, independent, installation, l'approvisionnement en eau, la sant, le gaz, local, machine room, maquinas, maschinenrauminstallations, provision, sale, wasser bestimmung, water, water supply |








