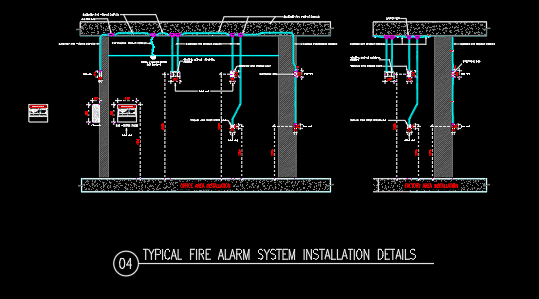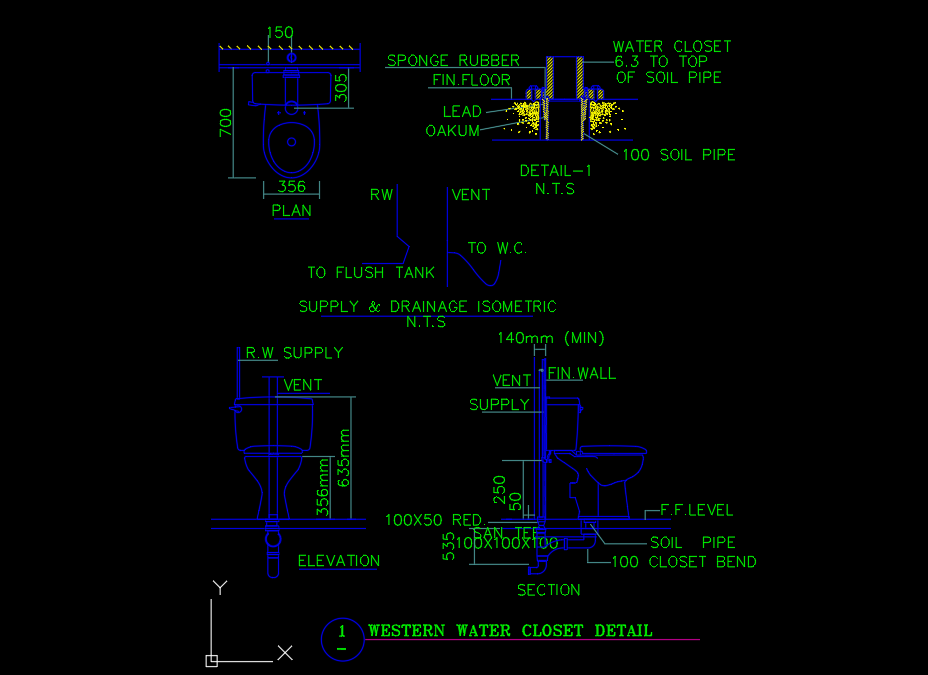Water meter installation in chamber Detail Installation Cad Drawing
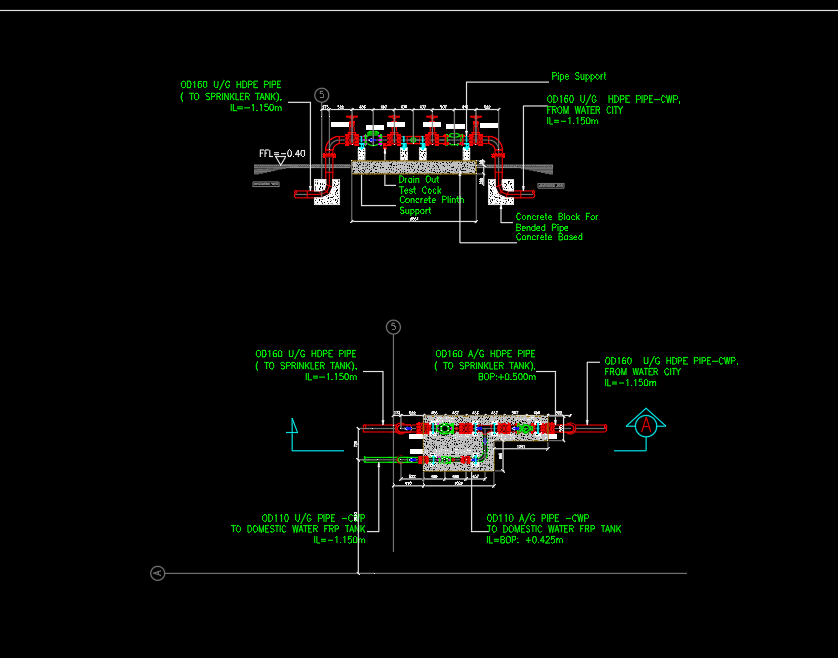
Provided a comprehensive description of the installation process for water meters in a chamber, accompanied by a detailed CAD drawing. This installation detail outlines the necessary steps and considerations for installing water meters in a chamber, including the proper positioning, pipe connections, and sealing techniques. The CAD drawing offers a visual representation, showcasing the precise measurements, dimensions, and specifications for the installation. By following this detail and utilizing the CAD drawing, professionals can ensure accurate and efficient water meter installations while adhering to industry standards and regulations. This resource serves as a valuable guide for engineers, plumbers, and technicians involved in water meter installation projects.
| Language | English |
| Drawing Type | Detail |
| Category | Mechanical, Electrical & Plumbing (MEP) |
| Additional Screenshots |
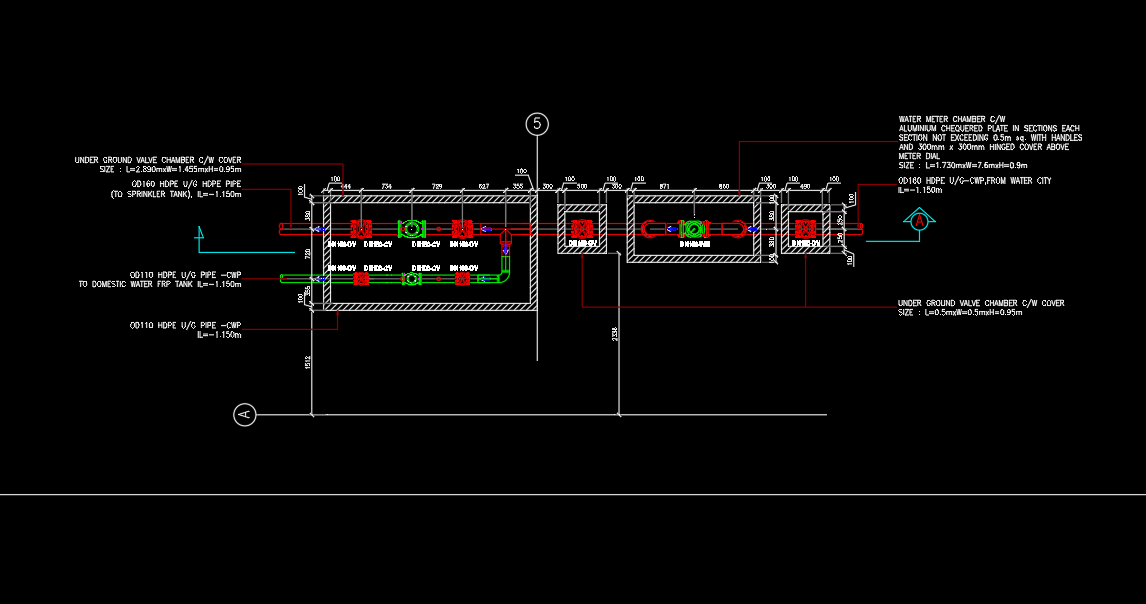  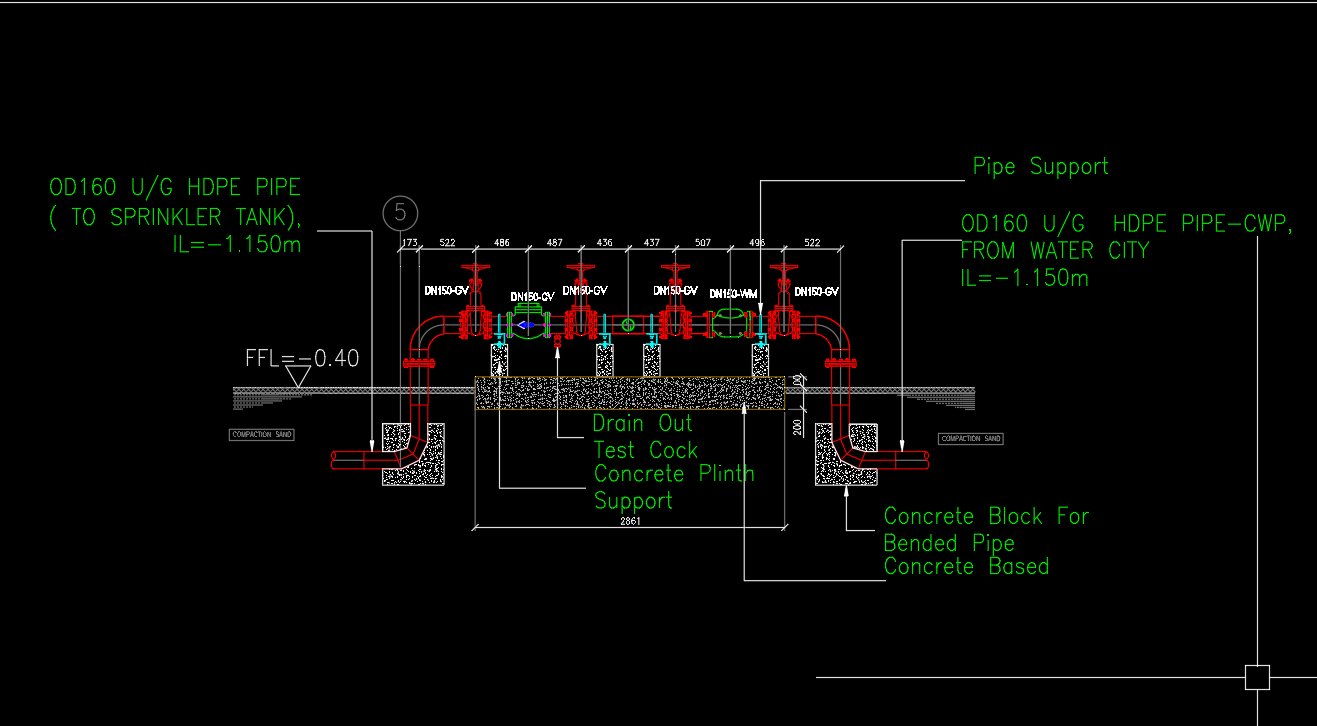  |
| File Type | |
| Materials | Concrete, Steel |
| Measurement Units | N/A |
| Footprint Area | N/A |
| Building Features | Pool, Fireplace |
| Tags |


