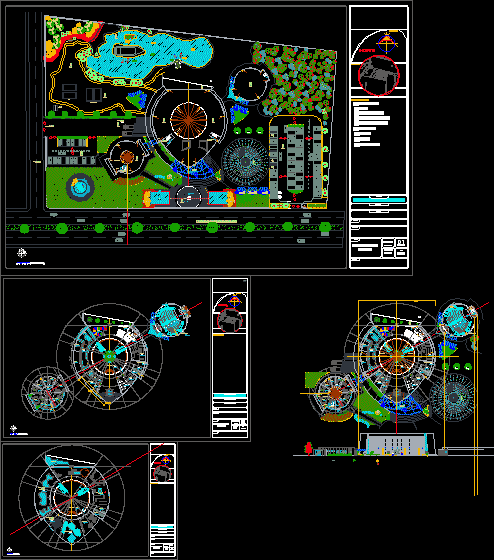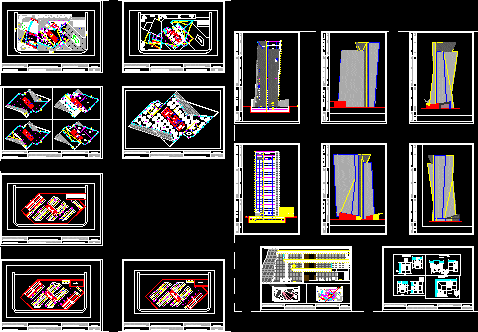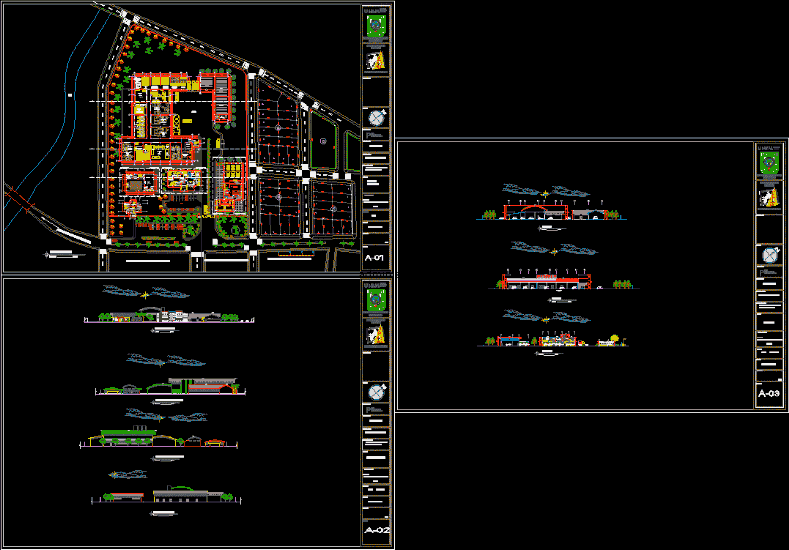Water Museum DWG Plan for AutoCAD

Museum – plans
Drawing labels, details, and other text information extracted from the CAD file (Translated from Spanish):
international road, a san agustin yatareni, brook, siracuza, north, location, orientation, notes and symbology, project: interactive water museum, location, material:, student:, number of plan, key of the plan, date of reviction, scale., graphic, plan:, architectural level first level, advisors :, elaborate :, architectural floor second level, vestibule, roof slab, access, bap., up, temporary exhibitions, lockers, office, t. of memories, reports, wardrobe, library, b. women, b. men, reception, bathroom, emergency exit, women’s bathroom, bathroom, hall, meeting room, accounting, file, employee control, employee bathroom h, employee bathroom m, maintenance, emergency exit, projection booth, kitchen, cellar, c. of machines, aquarium, cafeteria, stage, multipurpose room, slide, entrance exit, permanent exhibition hall, laboratory, artificial cascade, water mirror, loading and unloading access, loading vehicles entrance, entry and exit of vehicles, pedestrian access plaza, parking, pl-conj, parking, well, sandpit, compost area, organic kitchen, orchard
Raw text data extracted from CAD file:
| Language | Spanish |
| Drawing Type | Plan |
| Category | Cultural Centers & Museums |
| Additional Screenshots |
 |
| File Type | dwg |
| Materials | Other |
| Measurement Units | Metric |
| Footprint Area | |
| Building Features | Garden / Park, Parking |
| Tags | autocad, CONVENTION CENTER, cultural center, DWG, museum, plan, plans, water |








