Water Park 2D DWG Design Plan for AutoCAD
ADVERTISEMENT
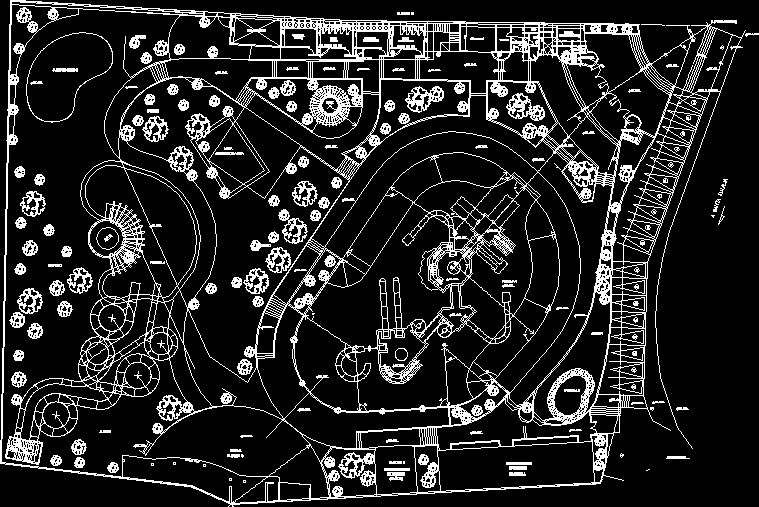
ADVERTISEMENT
This is the design of a water park made up of several pools of different dimensions with slides included, bar area, dressing rooms, bathrooms, shops, administrative offices, and green areas. This design includes floor plans.
| Language | Spanish |
| Drawing Type | Plan |
| Category | Hotel, Restaurants & Recreation |
| Additional Screenshots |
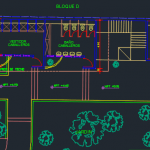 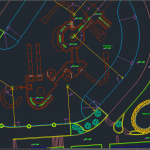 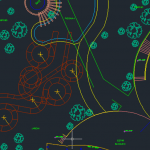 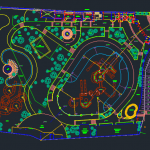 |
| File Type | dwg, zip |
| Materials | Concrete, Steel |
| Measurement Units | Metric |
| Footprint Area | Over 5000 m² (53819.5 ft²) |
| Building Features | Pool |
| Tags | 2d, administrative offices, autocad, BAR, bathrooms, Design, dressing rooms, DWG, floor plans, general, green areas, office, park, pools, resort, shops, tourist resort |








