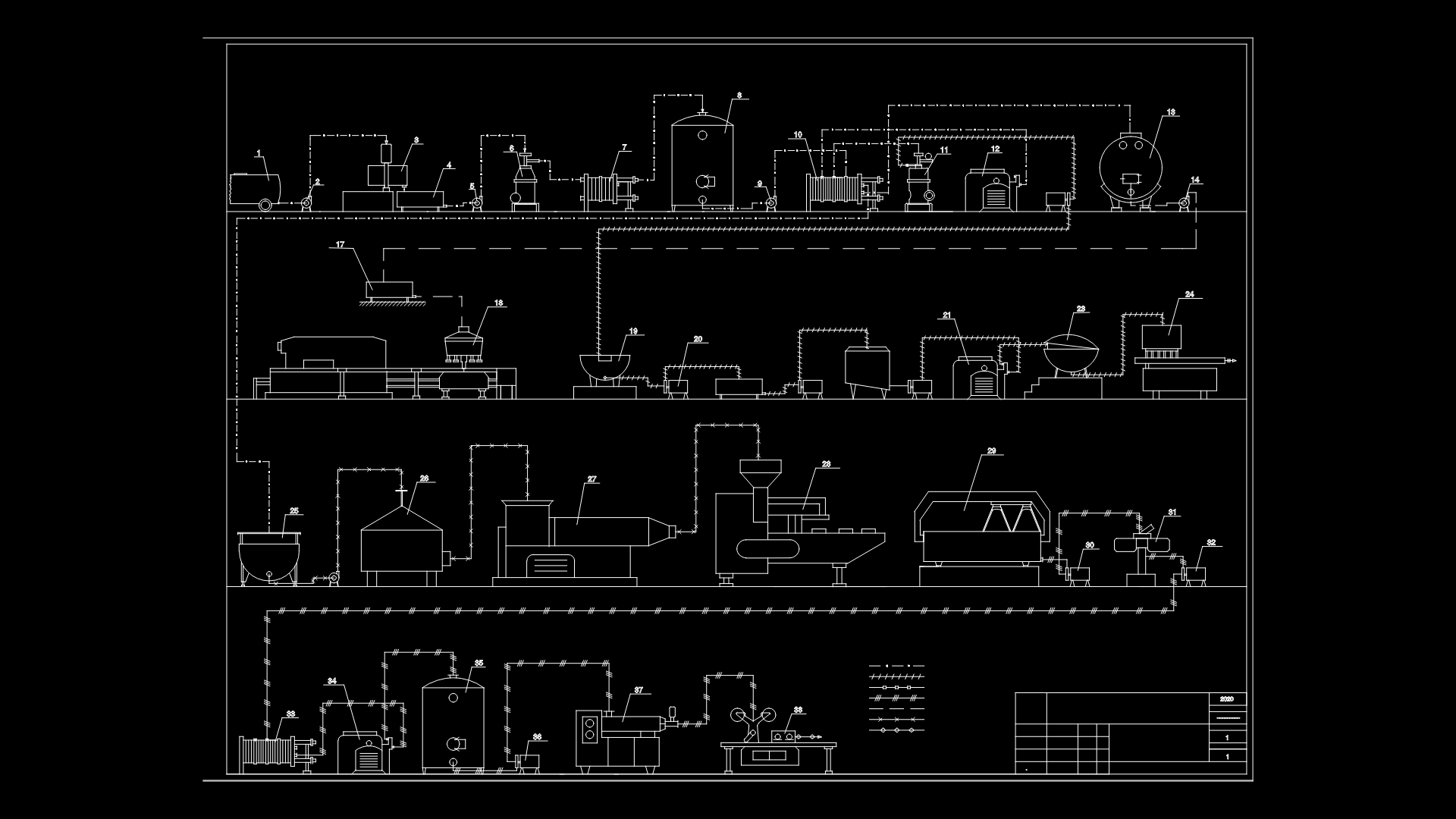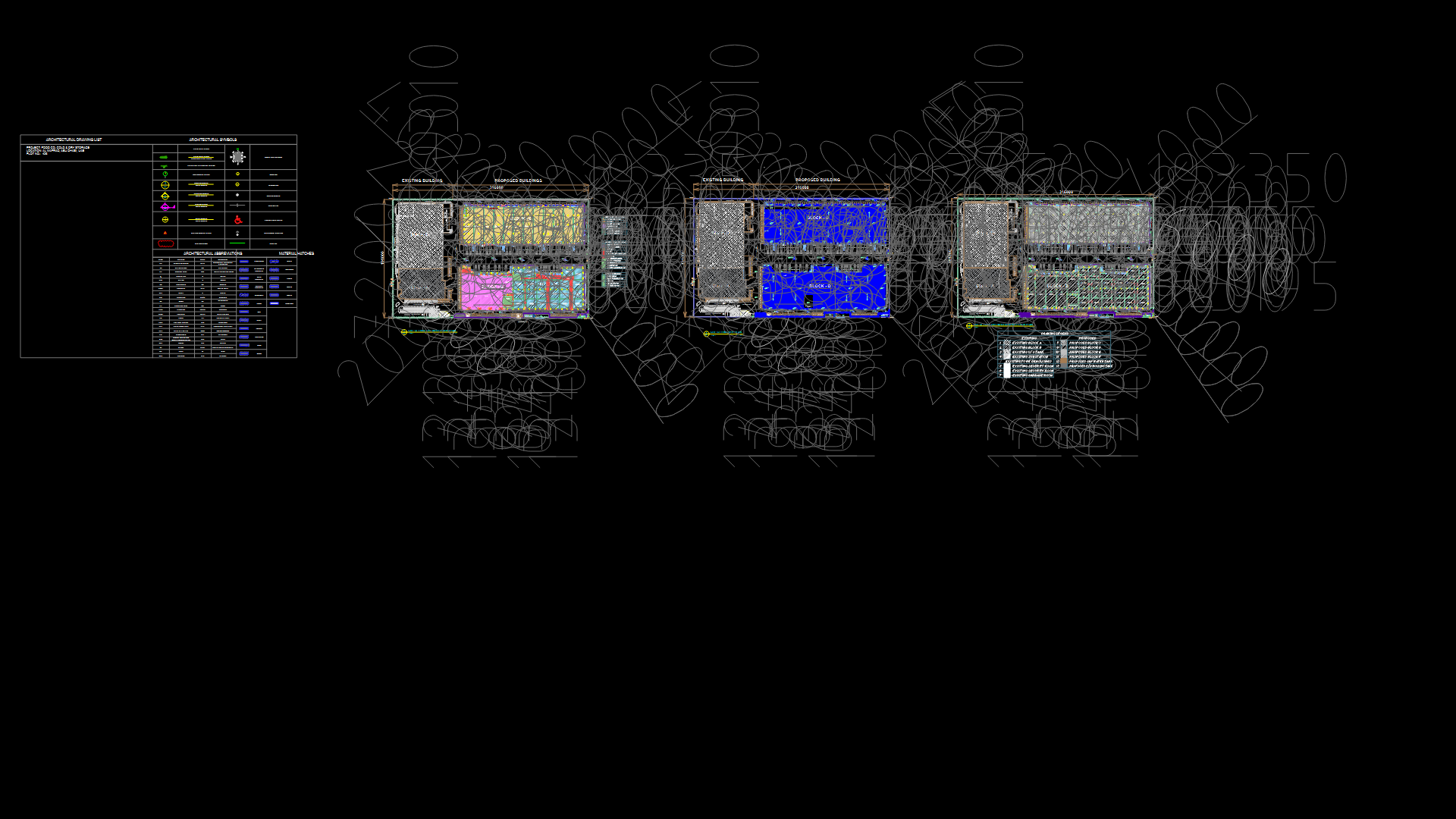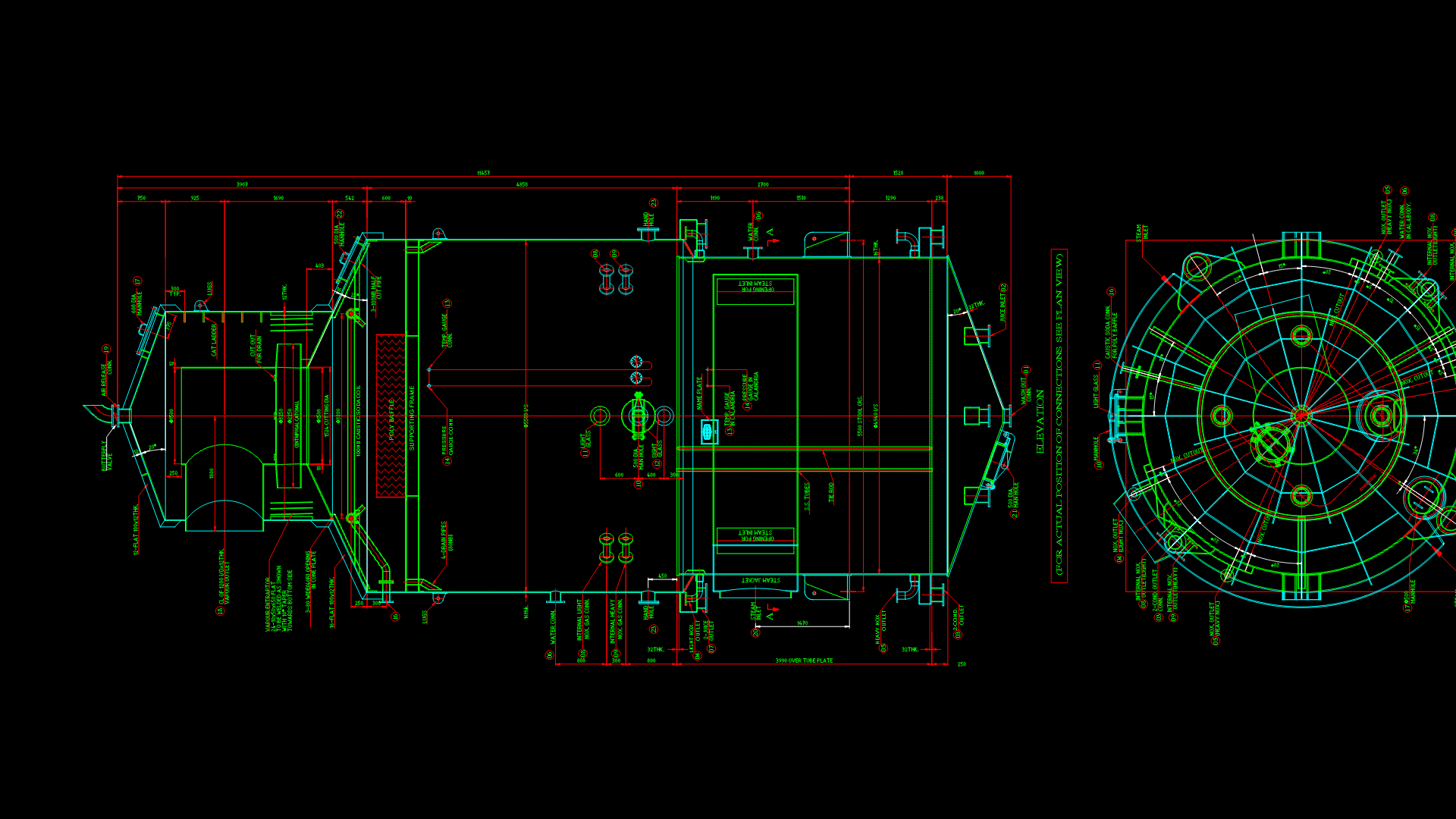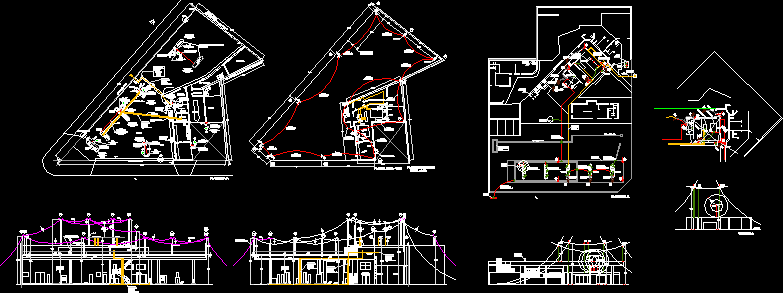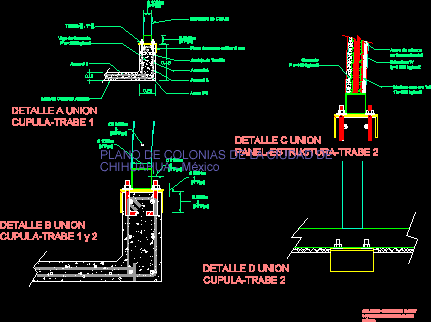Water Pond DWG Block for AutoCAD
ADVERTISEMENT

ADVERTISEMENT
Plane water pond structures in Chile
Drawing labels, details, and other text information extracted from the CAD file (Translated from Spanish):
according to plant, radier plant, sky structure plant, foundations plant, axis elevation, lamina :, john luis menares, civil engineer, content :, calculation :, drawing: juan menares, concrete, specifications, steel, project :, pond of water, elevation of axes, sec. elevation, sic, nomenclature for suples in underground walls, slab thickness, slab nomenclature, d ….. a …… s, d ….. a …… i, specifications , elevation axis bc, see axis elevation a, see axis elevation d, foundation, seal level, dm sec. elev., typical detail of foundation, seal level of excavation received, radier, n.t.n.
Raw text data extracted from CAD file:
| Language | Spanish |
| Drawing Type | Block |
| Category | Industrial |
| Additional Screenshots |
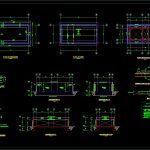 |
| File Type | dwg |
| Materials | Concrete, Steel, Other |
| Measurement Units | Metric |
| Footprint Area | |
| Building Features | |
| Tags | à gaz, agua, autocad, block, chile, DWG, gas, híbrido, hybrid, hybrides, l'eau, plane, pond, reservoir, structures, tank, tanque, wasser, water |
