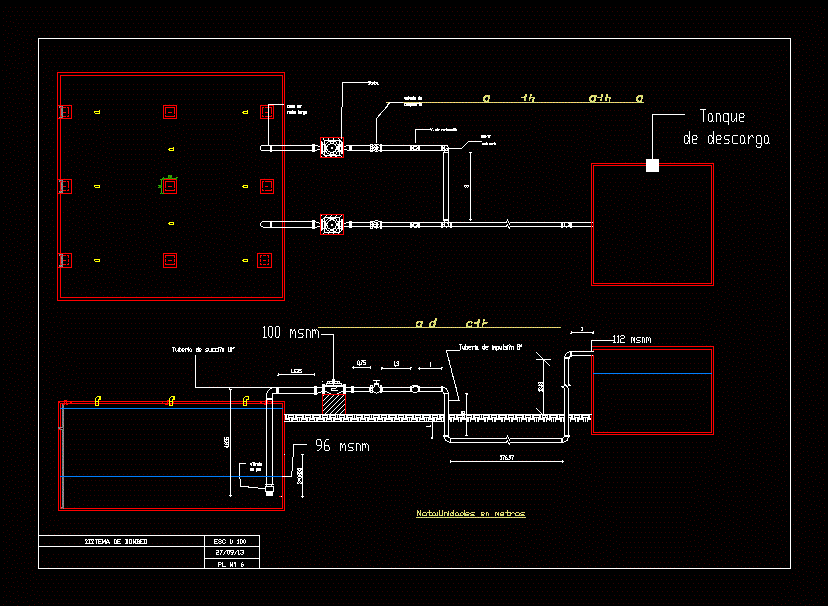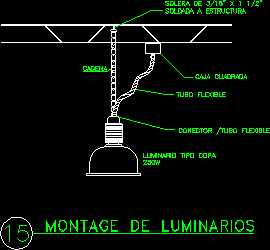Water Projects, Sewer And Gas DWG Full Project for AutoCAD

Project specialty water, sewer and gas for single – family house in Las Condes, Santiago – Chile.
Drawing labels, details, and other text information extracted from the CAD file (Translated from Spanish):
living room, kitchen, service bedroom, service patio, dressing room, master bedroom, cellar, terrace, parking, barbecue, living, street axis limavida, official line, hall, shaft, double lid, bºll, m.lav, camera elevadora, low to zocalo, pond accumulation, camera deflector, collector extte, to collector, alc., ci, desarenadora, wind and rain, protected against, calefont, comes from pond, camera, rep. of drain, rgp, goes up to calefont, climbs to boiler, rises and advances, advances by sky, rises, falls and advances, towards consumption, comes from pond, variable, lid type tile, stucco mortar, masonry wall, tuned to pure cem , cut, or concrete, mesh, mosquetera, ventilation, cover, hydrostatic, impulsion, hatch, drain, bilge, pond, float, plant, pond accumulation of ap, overflow, dashboard, electric, stairs, fe galv., elevation, profile, npt, ventilation, upper, lower, elev. frontal, door, grid, ntn, concrete, land, rainwater, diameter according to consultant, pond, drainage atlantis, geotextile polypropylene, without geotextile, stabilized, slab, coarse and clean sand, inspection tube, minimum resistance, pipe, bricks or concrete, sand, yellow tape, ntn, pavement, existing, var., mechanically compacted, exterior, the sheath must, from the lead, of the outer wall., strong, welding, pvc, sheath, wall, seal , interior, pipe, copper, anticorrosive, coating, steel, flexible, rise and return, embedded in wall, plug, stopcock, visible and recordable, plugs, ceiling, me, gas heater, avanza x sky, ground, technical data, contractor, designer, firm sanitary services company, reception certificate, final project, owner, signatures, location, informative project, project of domestic drinking water facilities, sheet, date, destination of the property: viviend a, name, profession, domicile, rut, flat location, commune, street, second floor plant, home sewer installation project, first floor plant, projected inspection chamber., v.pvc., runoff direction, ventilation pipe ., artifact center., sewer symbology, tunnel boring machine., is built by a private contractor, the corresponding test pits should be carried out, in order to verify it, therefore, if a drinking water start or a domiciliary union, as in the dome projects, have a referential character., terrain, the exact coordinates of the mountain water networks that are, inform, both in drinking water and in sewage. if there is interference in the future connection or connection, it should not be used, gravitationally to the gutter, project notes, diameter reduction, symbology, cold water stopcock, pipe a. hot by radier or earth, existing., pipe a. cold by radier or earth, existing pipe., hot water tap, projected, projected pipe, diameter, col., depth, long, slope, ud., data of domiciliary union extte., total, endowment, total af – ac, prob., expenditure of artifacts, a.fria, artifacts, inst., a.cal.,: the counts, detail plant camera, inspection, ueh, table of ueh, class, this registration does not constitute approval by part of sec, inspection chamber., electric meter, gas remarcador, kitchen., boiler., calefont., low pipe,. up pipe,. diameter reduction., pipe by wall in low pressure., pipe by slab in low pressure. , gas symbology, ground pipe at low pressure., no scale, detail heater duct, type, ing., bulletin, inscription, reference, residential, installer, certifier, installed power, interior installation of liquefied gas, gas, detail riveter natural gas, pod detail, detail pipe installation, buried under natural ground al, detail buried pipe installation, under pavement, r.u.n., potable water, sewerage, in the foundation., interior will be executed with type l copper pipe
Raw text data extracted from CAD file:
| Language | Spanish |
| Drawing Type | Full Project |
| Category | Mechanical, Electrical & Plumbing (MEP) |
| Additional Screenshots |
 |
| File Type | dwg |
| Materials | Concrete, Masonry, Steel, Other |
| Measurement Units | Metric |
| Footprint Area | |
| Building Features | Garden / Park, Deck / Patio, Parking |
| Tags | autocad, DWG, einrichtungen, facilities, Family, full, gas, gesundheit, health, house, l'approvisionnement en eau, la sant, las, le gaz, machine room, maquinas, maschinenrauminstallations, Project, projects, provision, sewer, single, wasser bestimmung, water |








