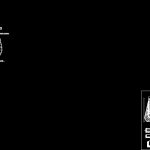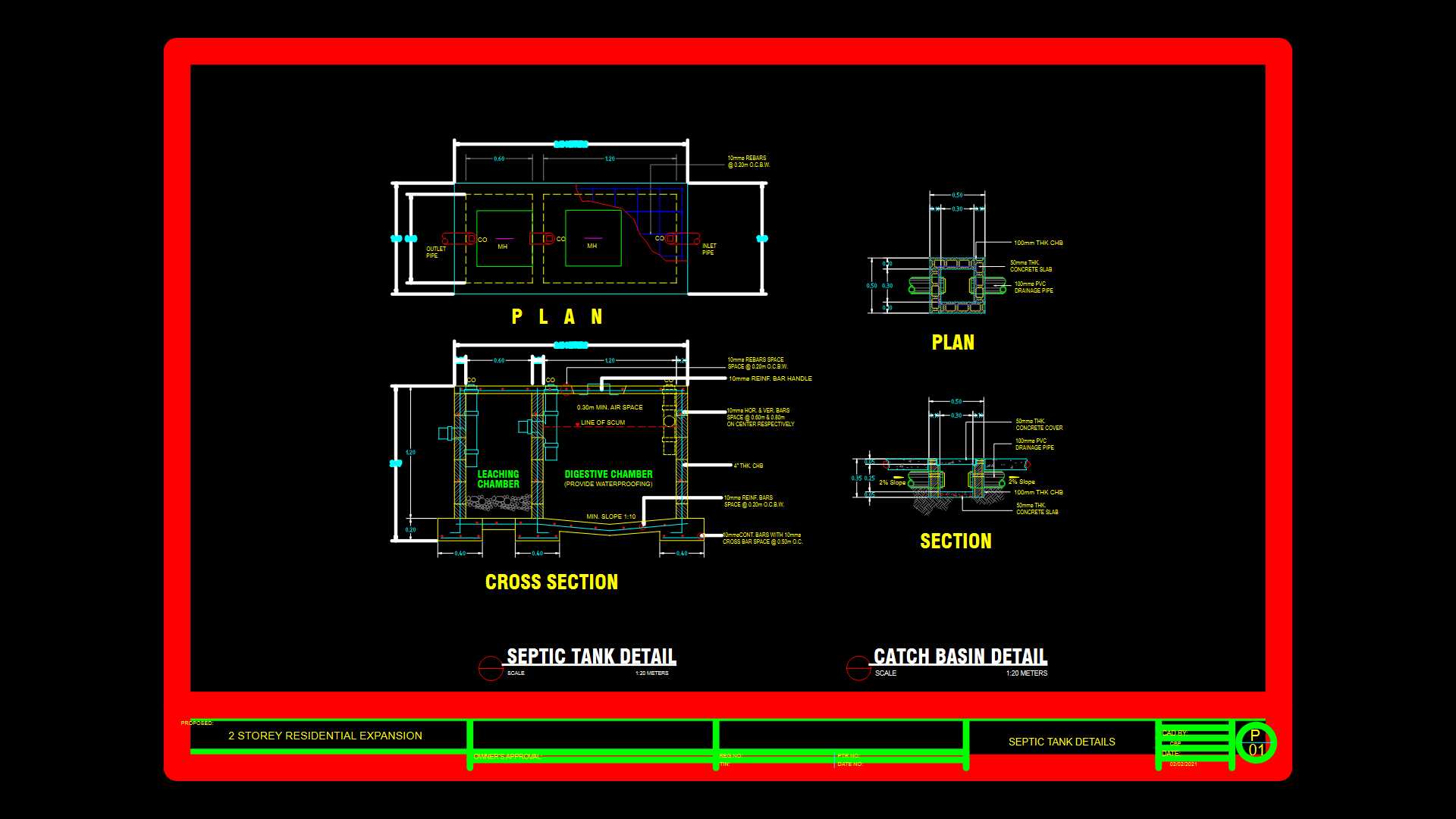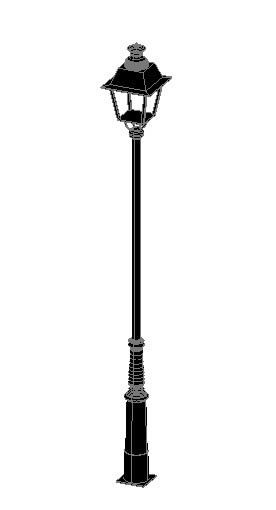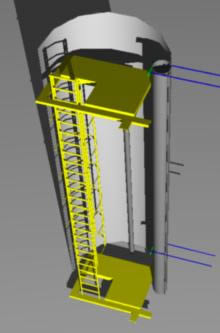Water Reservoir 1000m3 DWG Detail for AutoCAD

Water reservoir – Animals and irrigation – Constructive details
Drawing labels, details, and other text information extracted from the CAD file (Translated from Spanish):
Internal slope, External slope, irrigation system, trough, Chamber of keys, Pipe fg, Waste dump, Exhaust pipe fg, Making work, Conduit channel, Fast, General view in plant location of works of art of scale, Shredder, Shredder, General view in plant location of works of art of scale, Fast, Conduit channel, Making work, Exhaust pipe fg, Waste dump, Pipe fg, Chamber of keys, trough, irrigation system, External slope, Internal slope, View of plant exedencia scale, Longitudinal scale profile, Stone masonry, Cut scale, View on top of the scale, Cut scale, Longitudinal scale profile, Fast-entry channel, Shredder, Conduit channel, Anchor of hºcº, Anchor of hºcº, Stone masonry, Anchor of hºcº, Side view of the scale camera, U.u. Fg, Llp br, Metal lid padlock, Pipe fg, Llp br, U.u. Fg, Pipe fg, Channel of conduction scale, Scrambler, Scale cutter cutter, water level, trough, U.u. Fg, Hc, sill, Llp br, Metal lid padlock, To the trough, Llp br, U.u. Fg, trough, View on floor chamber of keys watering scale, trough, Chamber of keys, Pipe fg, natural terrain, Natural terrain profile, Compacted clay cm, Cut scale, Compacted clay cm, Natural terrain profile, natural terrain, water level, Indicated, scale:, only, October, date:, sheet:, Honorable municipality of mizque, Construction, designer:, draft:, H. municipal mayor, Sr: jhonny pardo ramirez, management:, Coinca s. R. L., Ing. Gerardo rodriguez rios
Raw text data extracted from CAD file:
| Language | Spanish |
| Drawing Type | Detail |
| Category | Water Sewage & Electricity Infrastructure |
| Additional Screenshots |
 |
| File Type | dwg |
| Materials | Masonry |
| Measurement Units | |
| Footprint Area | |
| Building Features | |
| Tags | animals, autocad, constructive, DETAIL, details, distribution, DWG, fornecimento de água, irrigation, kläranlage, l'approvisionnement en eau, reservoir, supply, treatment plant, wasserversorgung, water |








