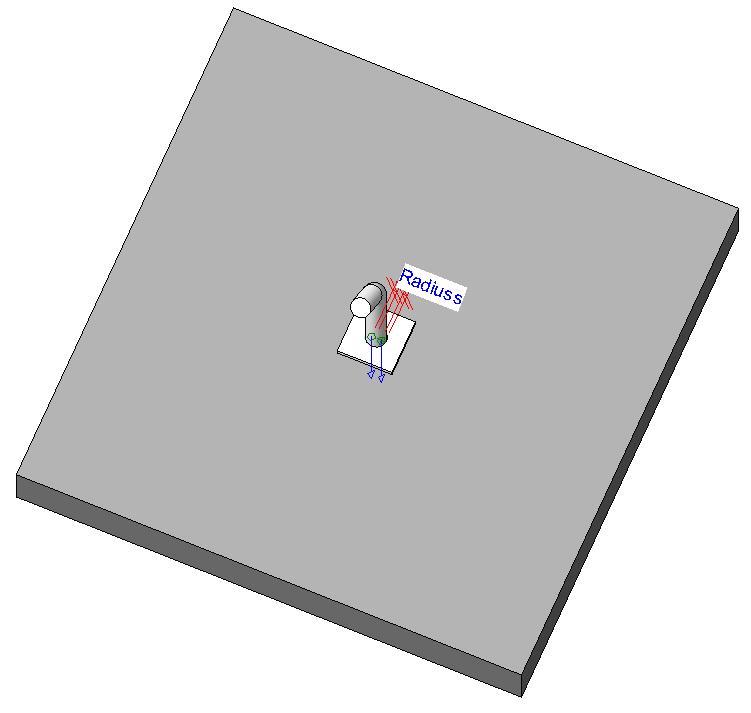Water Reservoir DWG Section for AutoCAD
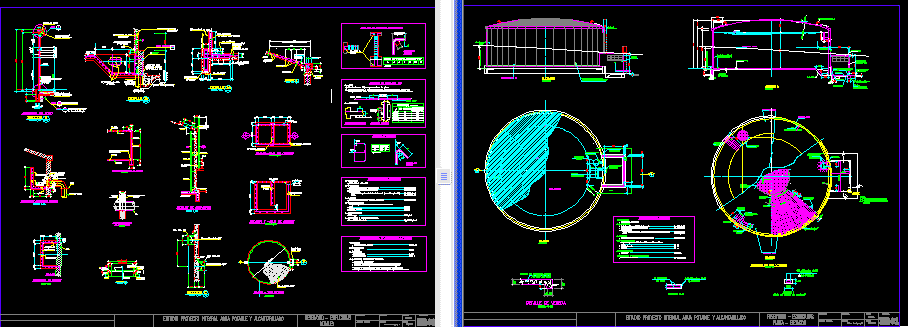
Structure of circular reservoir – Plants – Section
Drawing labels, details, and other text information extracted from the CAD file (Translated from Spanish):
section, scale, color, Feather, thickness, Asipsa, District municipality of amarilis, Ctar hco silk hco, executed:, Head of study:, Asipsa, Ing. Angel zamata sutti, The hope attachments, Water supply, Reservoir structures, Floor elevation, C. Loved s, Cip, Autocad:, date:, Indicated, approved:, scale:, Plan no., section, griddle, Flat bar galv., Stairway no, Flat bars galv., Galv tube., Stairway no, steps, metal lid, Galv., Flat bars galv., Galv tube., griddle, Galvanized, Anchorages, Overflow dump, plant, Elevation, Wall, flange, Overflow pipe, Black seal, In all around, Flange breaks water, of the tube, Typical channel, Sole, Variable of, Floor slab reinforcement, Additional reinforcement, See plan, specified, Rings, Rings, Zone of gradual widening of the dome, Spherical background, To the center of the slab, Pvc breakwater, Wide, Typical detail of valve stand, Coating, In plane, specified, See wall reinforcement, See wall reinforcement, section, scale, section, scale, see detail, Overloads, Overloads:, Surpluses with medium stone, Portland type ipm, cement:, Astm steel similar, Sheet metal profiles:, Concrete walls, Coatings:, Except as expressly indicated in the drawing, should be considered:, Round bars with astm grade ledges, Reinforced concrete, concrete:, Foundations with large stone, Columns, Slabs, steel:, general specifications, Successive overlaps there will be a minimum distance of diameter of the reinforcement in use., Length in cms., Ref. horizontal, With cm., Max., bent, detail of, Detail of the, hook, Horizontal reinforcement, Cms., dimension, Vertical reinforcement, Hooks in stirrups, Element background, Zone of, Overlap, See detail of, Only where it is not expressly indicated in the plans., length, Max., The reinforcement that passes through a section between two is overlapped, use, bent, Overlap length, Diameters, Min, diameter, Cms., Bending of longitudinal reinforcement, specified, In planes, Ref. horizontal, With cm., Ref. vertical, Seal with dynatred type elastic putty, Similar to, Cylindrical wall bottom slab of reservoir relation, rest, electrode, welding:, steel:, Sheet metal profiles, Bolts:, Grit blasting, Galvanized bolt nuts: quantity of galvanized, Anchor, Galvanized paint:, Galvanized plate profiles: quantity of galvanized, Specifications of metal structures, Astm, of connection, grade, An epoxy primer coating of dry film blower mils., Three layers of epoxy finish of mils of dry film thickness each., Padlock ear, Metal lid plant, Fluted iron, rivet, Fluted pl, diameter, Long, handle, Bar handle, Smooth, Ref. Shown in secc, To the center, typical, Seal with seal, Of elastic putty, Typical pass detail, From tube to wall, tube, all, Igas seal, or similar, Flange breaks water, of the tube, Cm, Similar to, Stamp of igas or ‘, Det., Wall reinforcement, Det., Stamp of igas or ‘, Similar to, In the, Roof dome, Det., Clean channel, Foundation in zone, Typical foundation, section, See bottom slab, in detail, Variable between, section, scale, in all the, Perimeter ring of, Foundation, Galv tube., section, scale, Overflow, Overflow section, To the center, Stairs detail, scale:, section, scale, typical, executed:, Head of study:, Water supply, Reservoir structures, Details, Esteban f., Autocad:, date:, Indicated, approved:, scale:, Plan no., section, scale, color, Feather, thickness, Widening area, Gradual of the dome, Cna, diameter, capacity, Clean channel, Reservoir, Waterproofing tarrajeo, With mortar sika, Board of, Typical foundation in walls, Valve housing, See plan, stairs, Exposed concrete, elevation, Ventilation tube, See detail of, Bottom slab, plant, Depth of foundation, The area in contact with the terrain, Will be painted with, Depth of foundation, Seal with elastic putty seal, Dynatred type of, Dome, See detail of path, Valve stand, concrete, exposed, Board of, Thickness of the cupula, Reinforcements to the center of the, Ventilation tube, plant, Bottom slab, sidewalk, plant, Roof floor reinforcement, Roof reinforcement, Face reinforcement, Top of the dome, Dicular in itself, Will be painted with, The area in contact with the terrain, See detail of, Dome, Overflow dump, projection, Entrance mouth, projection, Reservoir, Depth of foundation, elevation, Exposed concrete, capacity, See plan, Staircase project, See plan, Staircase project, Joint between, Walls see detail, Valve stand, exposed, concrete, Depth of foundation, Reinforcement wall, To the center of the slab, Long Tip., Additional reinforcement in hollow, To the shell center, Rings, Armor pair
Raw text data extracted from CAD file:
| Language | Spanish |
| Drawing Type | Section |
| Category | Water Sewage & Electricity Infrastructure |
| Additional Screenshots |
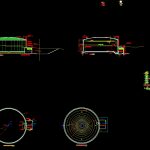 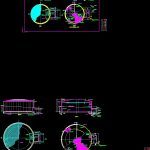 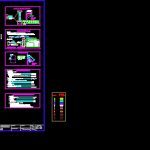 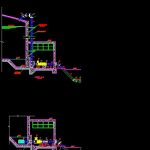 |
| File Type | dwg |
| Materials | Concrete, Steel |
| Measurement Units | |
| Footprint Area | |
| Building Features | A/C, Car Parking Lot |
| Tags | autocad, circular, distribution, DWG, fornecimento de água, kläranlage, l'approvisionnement en eau, plants, reservoir, section, structure, supply, treatment plant, wasserversorgung, water |




