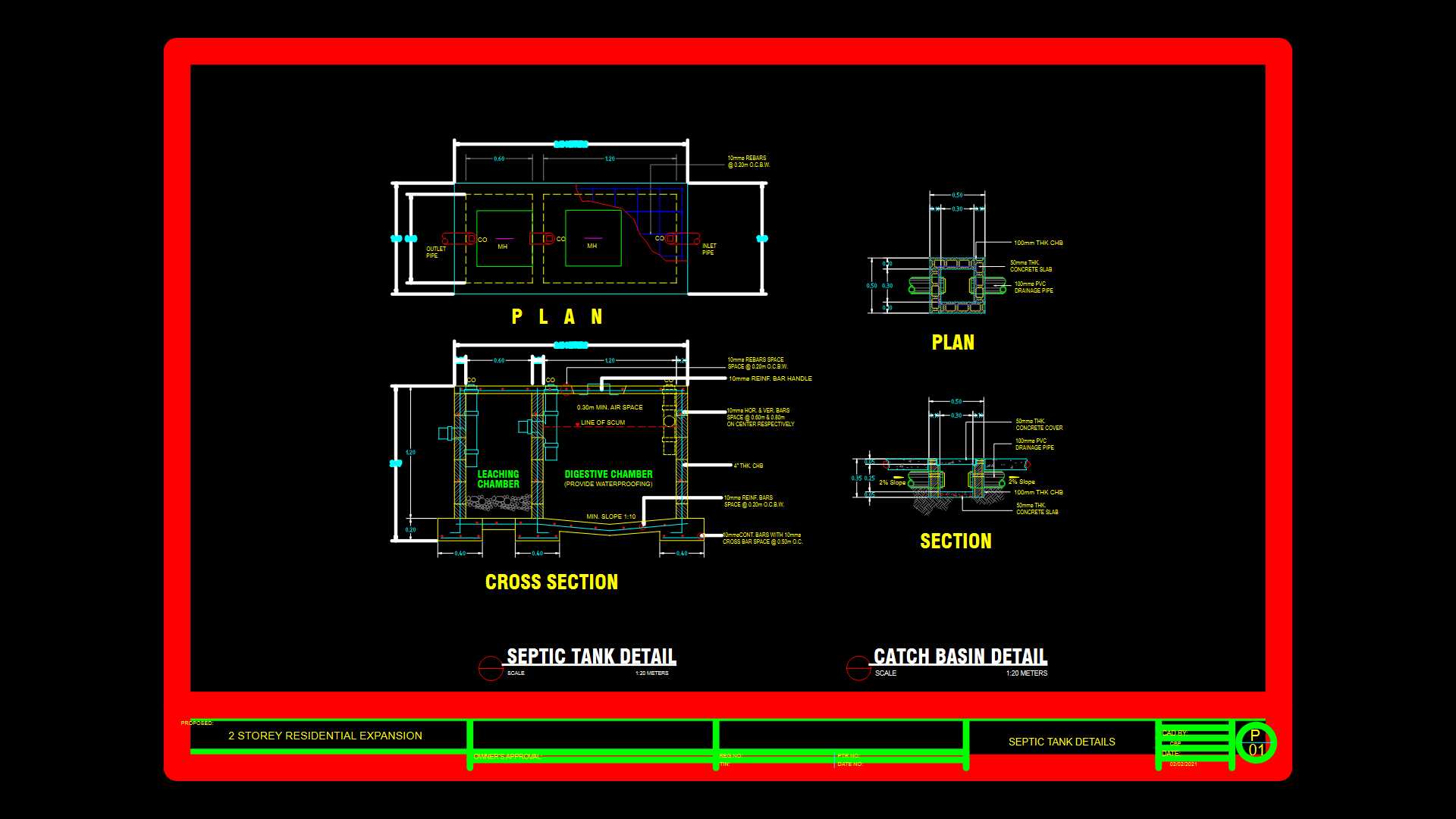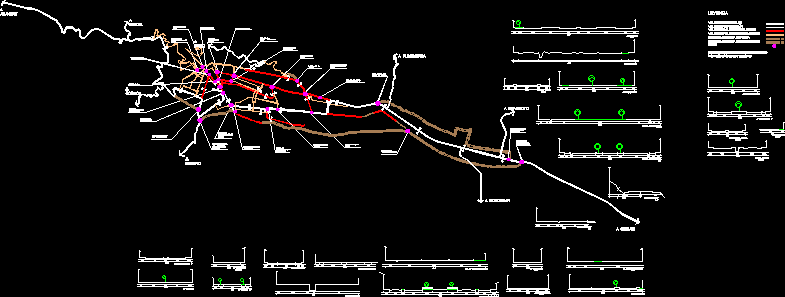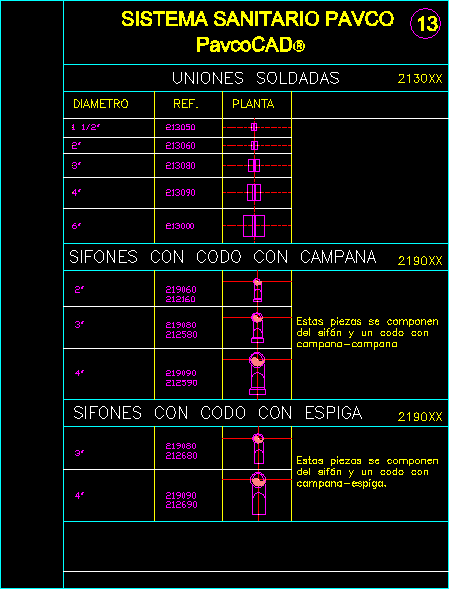Water Reservoir Project DWG Full Project for AutoCAD
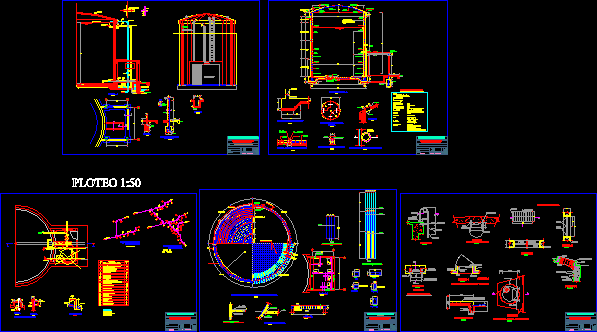
Project 105 m3 reservoir located in a mountain village containing plant, cuts, elevations, specifications and structural details for construction.
Drawing labels, details, and other text information extracted from the CAD file (Translated from Spanish):
Ac. sickle., Ac. Horiz., Ac. sickle., Wall, Dome, beam, Foundation, Reser., De f’c: de, Board of, coverage, Pvc, asphalt, Radial top sheath, Circular steel, Water stop, Ac. Horiz., Rings, Perimetric beam, Water stop, In reparticion horz., Ac. sickle., Water stop, Esc, Steel detail, See slab detail, Sole, Circular steel, Water stop, Cane top layer, Bottom layer, Radial lower layer, Mortar syka nº, Layer ironed with pure cement syka #, Tarrajeo impermeabilizado, Estri., beam, Perimetric beam, In reparticion horz., Ac. sickle., In reparticion horz., In reparticion horz., Foundation, Wall, Dome, beam, typical, Upper face, typical, hooks, Ring face upper rings, In reservoir, beam, Double mesh, Rings of, Water stop, Rough, Emptying the bottom slab, Esc., Shoe, Mortar syka nº, Layer ironed with pure cement syka #, Mortar syka nº, In mesh, Vertical without splices, In rings, Cm. In rings, Radial without plugs, Cement mix: sand, Use bricks kong king made machine, To empty the solar beams directly over, The walls supporting the columns between jagged walls, Waterproofing, Splices, Bottom slab, Wall, Roof slab, Masonry, Of valves, Technical specifications, In the center of the light., To the stirrup, Cm., covering:, Reservoir slab wall, ground, steel, concrete, In valve stand., In reservoir, Cm., Dome, Roof tile in house of valves, Other items valves house, Sole, Rough surface to treat it before continuing the emptying, With similar masasfalt putty, Water stop, Esc., Detail board construction, Section detail board on the slab, Esc., Water stop, rough surface, Esc., Board of construction in walls, Detail dome ring reinforcement, Esc., section, Esc., Esc., Plant: detail of reinforcement in access, Outer tubular armature, Esc., From floor level, From floor level, Reser., For stair anchorage, Support column, Of reservoir, Esc., Joint between, Painted with liquid asphalt, House, Seal with masasfalt de profund, Painted with asphalt, Seal with masasfalt de profund, Detail of the slab joint, Esc., Esc., Lightened, Esc., detail, Escalator, Simple concrete mix, Finish rubbed in the balls every m., House sidewalk, Riser cover valve housing, Esc., Gvzdo. Welded tube of gvzdo., Sea ladder, detail, section, Esc., detail, Esc., Cgdo. from, Installed before emptying the concrete, Esc., section, Installed before emptying concrete, Gvzdo., Installed before emptying concrete, black, detail, Esc., Plant access reservoir cover, Esc., section, Installed before emptying concrete, section, Platinum, Rings, padlock, section, C.a.c., Of graps, typical, Striated, section, Esc., Cgdo., Rings of, Striated, Esc., anchorage, Window detail, C.a.c., Esc., cut, typical, cut, Esc., Sole, Esc., Distribution column, Of stirrups, Estr., arrival, departure, Clean, departure, Overflow, entry, departure, Isometric scheme of, entrance exit, entry, departure, Overflow, Clean overflow, departure, departure, Overflow system, Isometric scheme of, arrival, ventilation, Esc., Nipple, Moscatel mesh, elbow, Overflow trough detail, plant, Esc., Esc., cut, Flange breaks water, Pvc iso basket, nomenclature, V.c. gate valve, Phew. Flexible union iso standard, B.r. Flange breaks water, Cant, description, Gate valve s, Tee mm iso, Elbow mm iso, Flange breaks water, Elbow mm iso, Tee mm iso, Flange breaks water, Flange breaks water, Plotting, Reservoir supported facilities, Indicated, Architecture supported reservoir, Gate valve s, Elbow mm, Union flange bugue mm, Union flange bugue uf mm, Flange breaks water, Mm reduction mm, Reduction mm mm uf iso, Tee mm iso, Gate valve mazza, adapter, Elbow pvc salt, Tee pvc salt, Elbow, Suction basket, Pvc iso basket, scale:, date, August, district, mayor, Location, resident, location, sheet:, flat:, draft:, region, province, District municipality of pirias, Topography cad, sewage system, Improvement of drinking water, Rodt’miler, supervisor, contractor, Indicated, scale:, date, August, district, Location, resident, location, sheet:, flat:, draft:, region, province, District municipality of pirias, Topography cad, sewage system, Improvement of drinking water, Rodt’miler, supervisor, contractor, Indicated, scale:, date, June, district, Manuel salas, mayor, Location, resident, location, sheet:, flat:, draft:, region, province, District municipality san luis de lucma, Topography cad, sewage system, Improvement of drinking water, supervisor, contractor, Indicated, scale:, date, August, district, Location, resident, location
Raw text data extracted from CAD file:
| Language | Spanish |
| Drawing Type | Full Project |
| Category | Water Sewage & Electricity Infrastructure |
| Additional Screenshots |
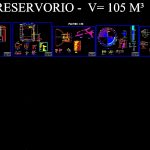 |
| File Type | dwg |
| Materials | Concrete, Masonry, Steel, Other |
| Measurement Units | |
| Footprint Area | |
| Building Features | Escalator, Car Parking Lot |
| Tags | autocad, cuts, details, distribution, DWG, elevations, fornecimento de água, full, kläranlage, l'approvisionnement en eau, located, mountain, plant, Project, reservoir, specifications, steel, structural, structure, supply, treatment plant, village, wasserversorgung, water |

