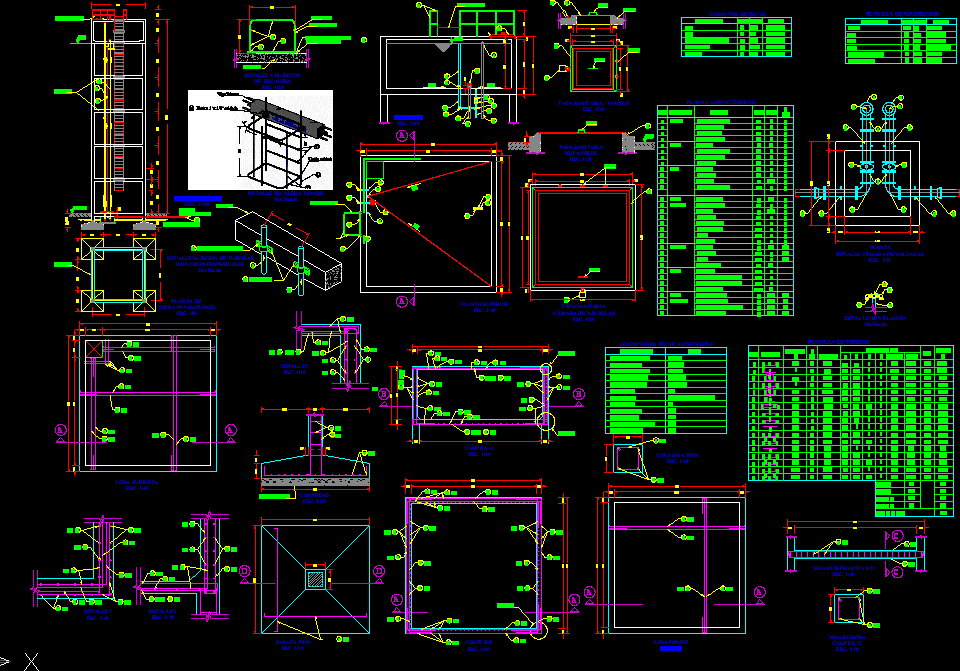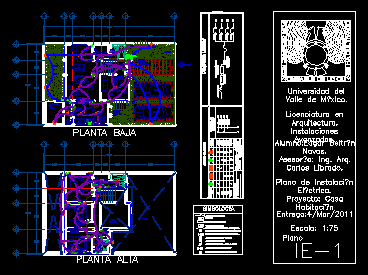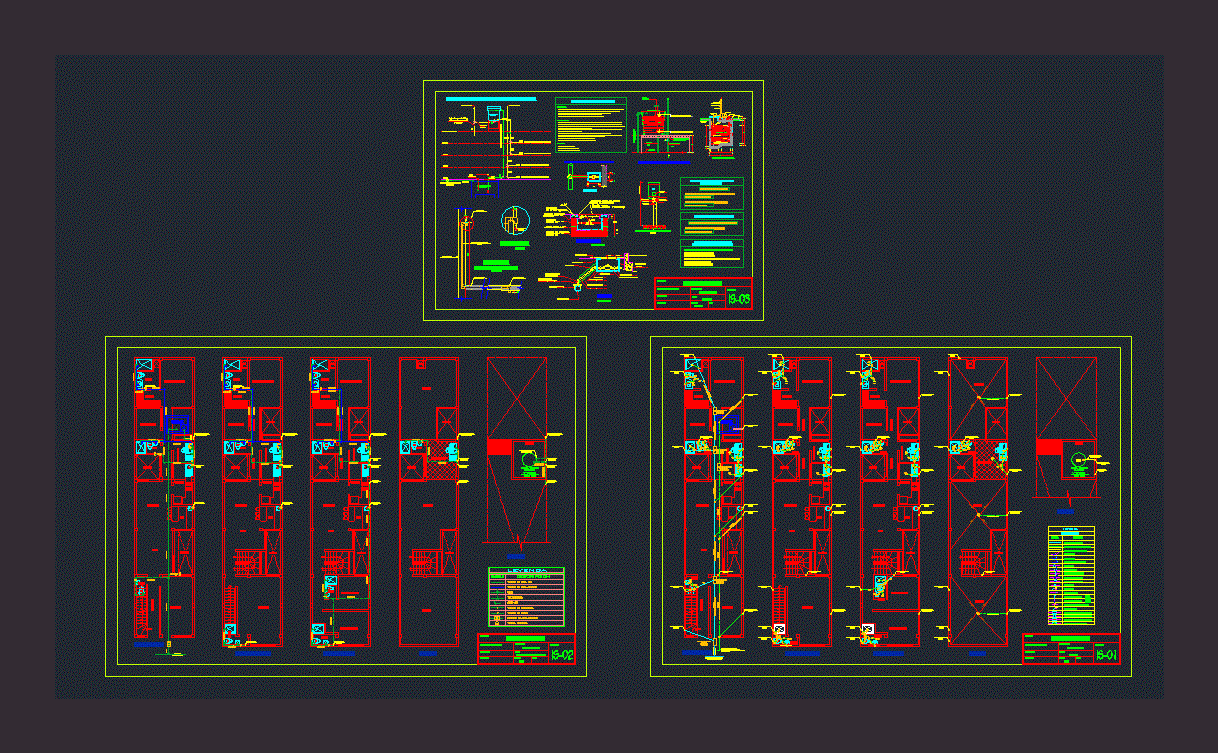Water Tank 30m3 DWG Section for AutoCAD

Elevated tank H.A. with water capacity 30m3 – Include :Plants – Sections – Constructive details
Drawing labels, details, and other text information extracted from the CAD file (Translated from Spanish):
level, upper floor esc., cut esc., rafter beam, axes plant foundations esc., column type esc., pos., pos., beam, pos., pos., iron sheet, pos., scheme, quantity, lengths, distance, total faith, total, detail esc., pos., pos., pos., pos., pos., pos., pos., detail esc., pos., pos., pos., pos., pos., pos., pos., pos., detail esc., pos., pos., pos., pos., pos., pos., pos., pos., pos., pos., pos., pos., pos., pos., slab bottom, pos., pos., beam slice esc., pos., detail, slab cover sl., pos., pos., pos., pos., pos., pos., pos., pos., shoe type esc., pos., cut esc., pos., pos., pos., poor base, cut esc., cut esc., detail, pos., pos., pos., pos., pos., pos., pos., pos., pos., pos., pos., pos., pos., pos., pos., pos., pos., pos., pos., pos., pos., pos., pos., pos., pos., pos., pos., pos., pos., pos., pos., pos., pos., pos., pos., pos., pos., pos., pos., pos., pos., total, detail ladder tank without scale, access ladder, access ladder, weight t., partial, total, metal railings, n.t., rafter beam, high tank esc., the gutter, minimum, to the distribution system, code, materials sheet, bag, cement, sand, gravel, cant, unid., description, stone, metric calculations, description, cant, unid., exterior plaster, interior plaster, code, excavation, mooring wire, sanitary tank esc., puller, anchorages, puller, welded plate, rafter beam, high strength bolt, detail stair ladder esc., access ladder, welded joint, sanitary cover valve chamber esc., puller, health cap sight profile esc., puller, anchorages, detail of pipe clamping without scale, rafter beam, waterproofing additive, plant detail valve chamber esc., high strength bolt, platen, pipe fg, accessories sheet, unid., detail, in, cant, ref., pza, pza, pza, p., pvc pipe, p., Location, padlock, p., p., metal lid, entry, departure, ventilation, insurance, access, protection, overflow, cleaning, bypass valve., universal union fg, elbow fg, strainer br., elbow fg, pipe fg, bypass valve., transition, pipe fg, elbow fg, reel, control valve, tee fg, pvc pipe, pipe fg, elbow fg, tee fg, millimeter mesh, plate pins, metal lid, pipe fg steps, pipe fg rail, pipe fg protection staircase, pipe fg ladder, p., game, p., pza, non-stop ventilation detail, technical design conditions, bearing capacity, characteristic, value, concrete resistance, maximum wind speed, service overload, steel resistance ah, dosing h º aº, coating shoes, dosing h º cº, dosing hº sº, coating slabs, coating beams coumnas, wall covering, shifter stone, pza, pza, reel with pasamuro, reel, elbow of fg, pza, transition, camera
Raw text data extracted from CAD file:
| Language | Spanish |
| Drawing Type | Section |
| Category | Industrial |
| Additional Screenshots |
 |
| File Type | dwg |
| Materials | Concrete, Steel |
| Measurement Units | |
| Footprint Area | |
| Building Features | Car Parking Lot |
| Tags | à gaz, agua, autocad, capacity, constructive, details, DWG, elevated, gas, híbrido, hybrid, hybrides, include, l'eau, plants, reservoir, section, sections, tank, tanque, wasser, water |








