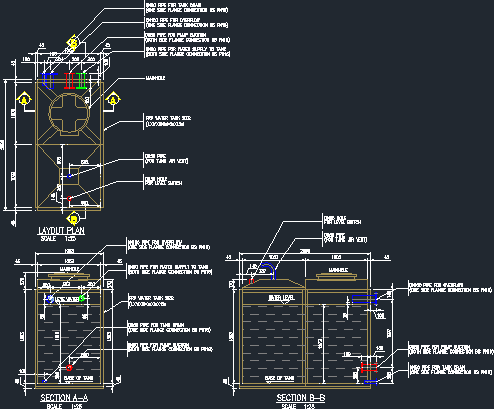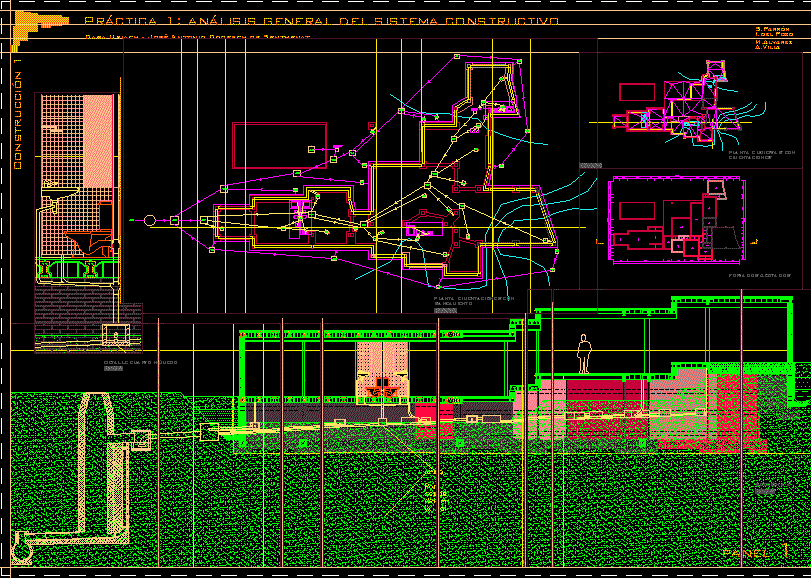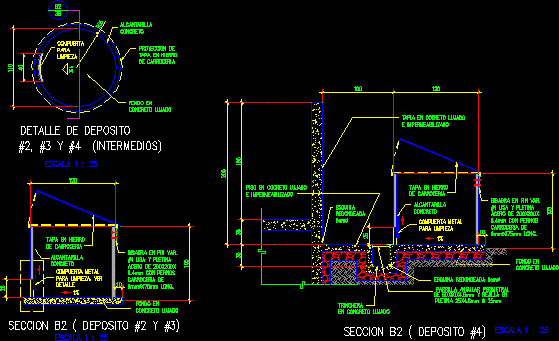Water Tank For Fire Fighting DWG Block for AutoCAD

2 tank of cubic meters of water for fire fighting / tanks / water installation Fire
Drawing labels, details, and other text information extracted from the CAD file:
pipe tank air, frp water tank size:, layout plan, scale, ccc, pipe for overflow side flange connection bs, pipe for pump suction side flange connection bs, pipe for tank drain side flange connection bs, frp water tank size:, section, scale, mainhole, water level, mainhole, pipe for water supply to tank side flange connection bs, base of tank, pipe tank air, hole for level switch, pipe for tank drain side flange connection bs, pipe for pump suction side flange connection bs, pipe for overflow side flange connection bs, hole for level switch, mainhole, pipe for overflow side flange connection bs, pipe for pump suction side flange connection bs, pipe for water supply to tank side flange connection bs, section, scale, ccc, pipe for tank drain side flange connection bs, base of tank, leve water
Raw text data extracted from CAD file:
| Language | English |
| Drawing Type | Block |
| Category | Mechanical, Electrical & Plumbing (MEP) |
| Additional Screenshots |
 |
| File Type | dwg |
| Materials | |
| Measurement Units | |
| Footprint Area | |
| Building Features | |
| Tags | autocad, block, cubic, DWG, einrichtungen, facilities, fighting, fire, gas, gesundheit, installation, installation fire, l'approvisionnement en eau, la sant, le gaz, machine room, maquinas, maschinenrauminstallations, meters, provision, tank, tanks, wasser bestimmung, water |








