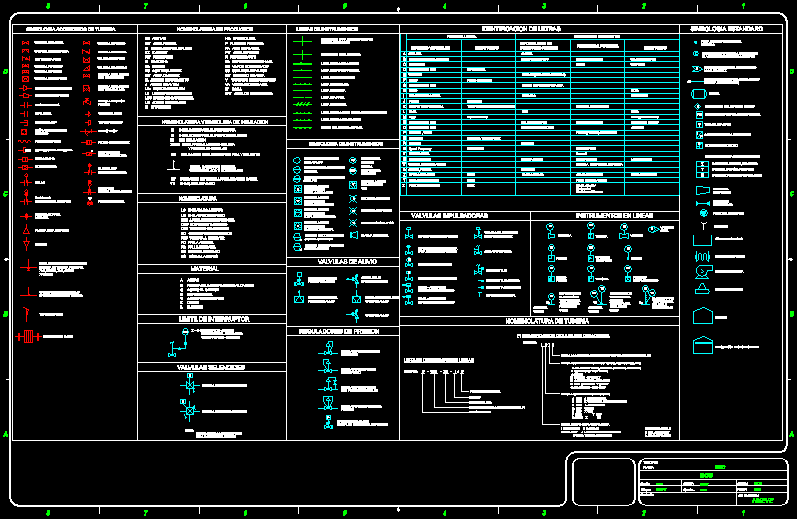Water Uptake DWG Full Project for AutoCAD
ADVERTISEMENT

ADVERTISEMENT
PROJECT Irrigation technology; FEEDBACK HAS PLANS; Sanding; CAMERA; GROUND; CUT AND SPECIFICATIONS
| Language | Other |
| Drawing Type | Full Project |
| Category | Water Sewage & Electricity Infrastructure |
| Additional Screenshots | |
| File Type | dwg |
| Materials | |
| Measurement Units | Metric |
| Footprint Area | |
| Building Features | |
| Tags | autocad, camera, Cut, distribution, DWG, fornecimento de água, full, ground, irrigation, kläranlage, l'approvisionnement en eau, plans, Project, sand trap, specifications, supply, technology, treatment plant, uptake, wasserversorgung, water |








